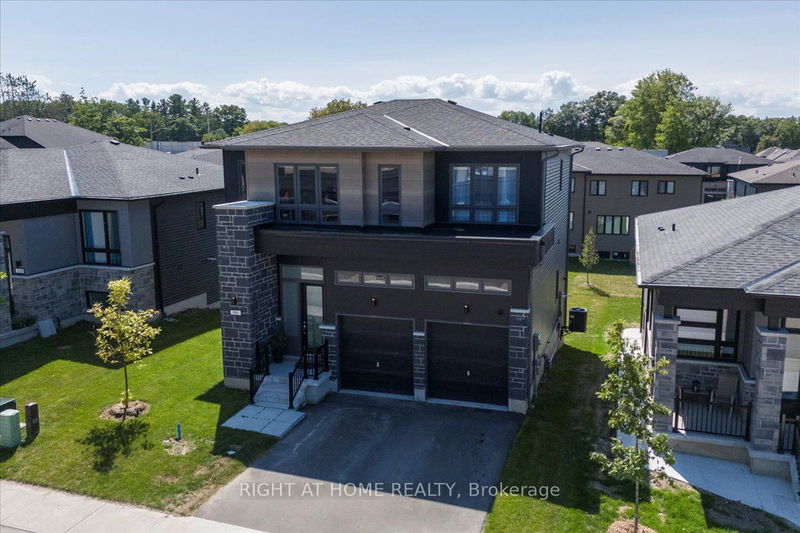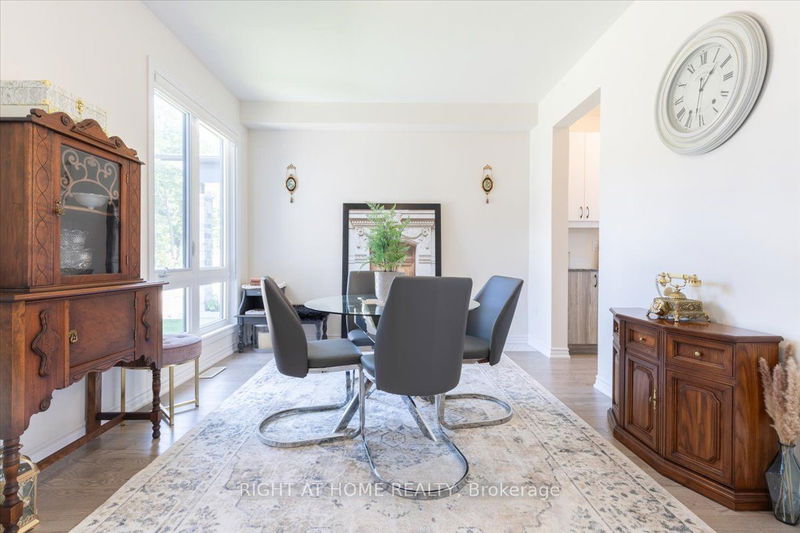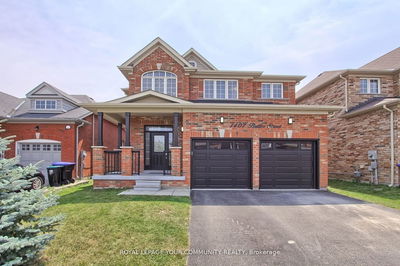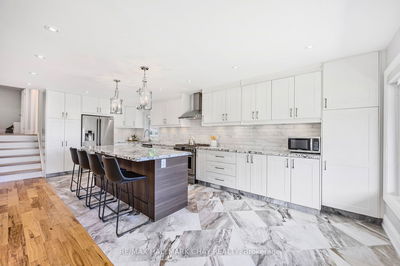96 Berkely
Wasaga Beach | Wasaga Beach
$899,900.00
Listed 21 days ago
- 4 bed
- 4 bath
- 2000-2500 sqft
- 4.0 parking
- Detached
Instant Estimate
$881,231
-$18,669 compared to list price
Upper range
$957,767
Mid range
$881,231
Lower range
$804,694
Property history
- Now
- Listed on Sep 17, 2024
Listed for $899,900.00
21 days on market
- Aug 23, 2024
- 2 months ago
Terminated
Listed for $949,900.00 • 25 days on market
- May 3, 2023
- 1 year ago
Leased
Listed for $2,600.00 • about 2 months on market
- Jan 27, 2023
- 2 years ago
Expired
Listed for $2,600.00 • 3 months on market
Location & area
Schools nearby
Home Details
- Description
- Discover this bright and airy 2-storey home in Wasaga Beach, just a short drive from Beach One and local shopping. The main floor features a formal dining room, a large living room, main floor laundry, a bonus dining area, and a kitchen with a separate pantry or space for your very own coffee bar. With over 2,200 square feet of stylish living space, the home includes an oversized primary bedroom with a walk-in closet and a 4-piece ensuite, plus three additional large bedrooms. The unfinished basement offers 965 square feet of potential with big windows and a walkout to a lower-level deck. Enjoy Ontarios largest freshwater beach, nearby trails, golf courses, and shopping all just a quick drive away. Total square footage, 3,223. Year built, 2022.
- Additional media
- -
- Property taxes
- $4,151.79 per year / $345.98 per month
- Basement
- Unfinished
- Basement
- W/O
- Year build
- 0-5
- Type
- Detached
- Bedrooms
- 4
- Bathrooms
- 4
- Parking spots
- 4.0 Total | 2.0 Garage
- Floor
- -
- Balcony
- -
- Pool
- None
- External material
- Stone
- Roof type
- -
- Lot frontage
- -
- Lot depth
- -
- Heating
- Forced Air
- Fire place(s)
- N
- Main
- Dining
- 15’7” x 10’11”
- Kitchen
- 13’5” x 9’6”
- Living
- 15’9” x 11’3”
- Breakfast
- 9’2” x 11’1”
- Bathroom
- 4’11” x 4’7”
- In Betwn
- Laundry
- 8’4” x 7’4”
- 2nd
- Prim Bdrm
- 16’11” x 11’4”
- Bathroom
- 11’3” x 8’3”
- Br
- 18’7” x 10’12”
- Br
- 14’1” x 11’5”
- Br
- 12’6” x 10’5”
- Bathroom
- 13’3” x 5’7”
Listing Brokerage
- MLS® Listing
- S9354396
- Brokerage
- RIGHT AT HOME REALTY
Similar homes for sale
These homes have similar price range, details and proximity to 96 Berkely









