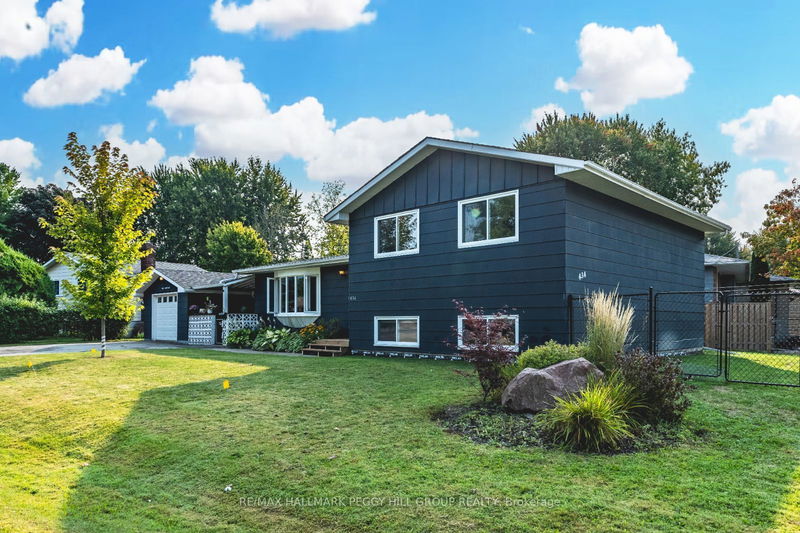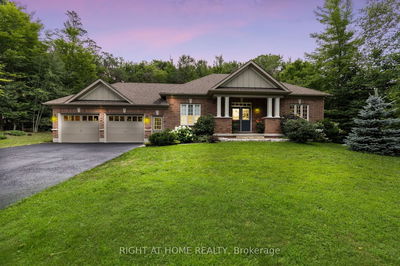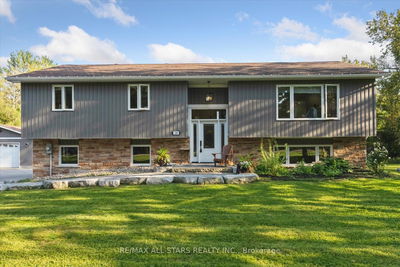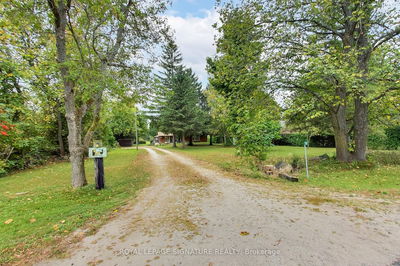434 Forest
Orillia | Orillia
$739,000.00
Listed 20 days ago
- 3 bed
- 2 bath
- 1100-1500 sqft
- 7.0 parking
- Detached
Instant Estimate
$709,757
-$29,243 compared to list price
Upper range
$789,307
Mid range
$709,757
Lower range
$630,206
Property history
- Now
- Listed on Sep 18, 2024
Listed for $739,000.00
20 days on market
Location & area
Schools nearby
Home Details
- Description
- CHARMING HOME WITH MODERN UPDATES AND STEPS TO WATERFRONT! Welcome to 434 Forest Avenue South, where comfort meets convenience in the heart of Orillia! This charming bungalow offers a lifestyle full of possibilities, just a short stroll from the Collins Drive Boat Ramp and the serene waterfront at Tudhope Park. Step inside to find a spacious living room bathed in natural light, thanks to the beautiful bay window that invites the outdoors in. The updated flooring in the main living area, along with refreshed windows and shingles, show the care and attention this home has received. The generously sized bedrooms provide ample space for relaxation and rest. Outside, a detached garage with a breezeway offers flexibility for parking or storage, while the quiet street setting gives you peace and privacy. Imagine evenings spent unwinding in your own backyard oasis, or morning walks down to the park. This is the opportunity you've been waiting for to enjoy the best of Orillia living steps to the water and ready to welcome you home!
- Additional media
- https://unbranded.youriguide.com/434_forest_ave_s_orillia_on/
- Property taxes
- $3,518.80 per year / $293.23 per month
- Basement
- Finished
- Basement
- Part Bsmt
- Year build
- 51-99
- Type
- Detached
- Bedrooms
- 3 + 2
- Bathrooms
- 2
- Parking spots
- 7.0 Total | 1.0 Garage
- Floor
- -
- Balcony
- -
- Pool
- None
- External material
- Wood
- Roof type
- -
- Lot frontage
- -
- Lot depth
- -
- Heating
- Forced Air
- Fire place(s)
- N
- Main
- Kitchen
- 11’1” x 14’10”
- Living
- 12’11” x 24’8”
- Dining
- 11’6” x 9’11”
- 2nd
- Br
- 13’3” x 9’1”
- Br
- 11’2” x 12’11”
- Br
- 12’3” x 10’8”
- Bsmt
- Prim Bdrm
- 12’2” x 21’1”
- Br
- 11’6” x 10’3”
Listing Brokerage
- MLS® Listing
- S9355797
- Brokerage
- RE/MAX HALLMARK PEGGY HILL GROUP REALTY
Similar homes for sale
These homes have similar price range, details and proximity to 434 Forest









