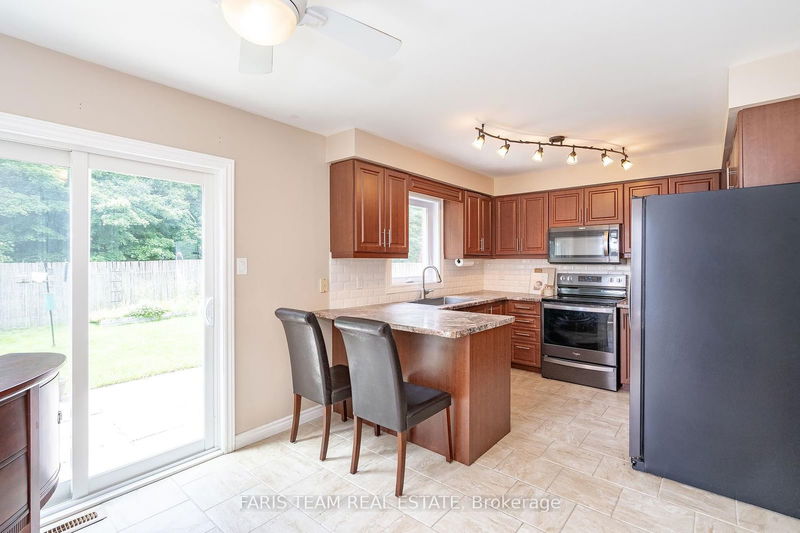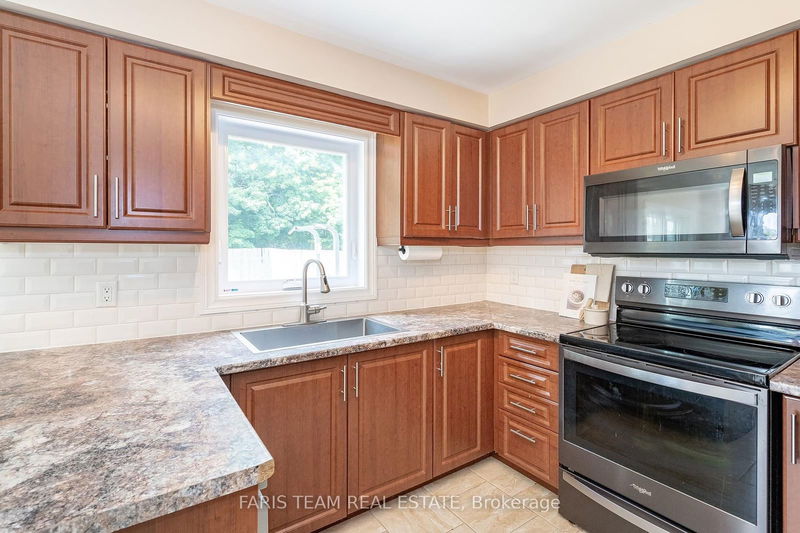104 Madelaine
Painswick South | Barrie
$874,900.00
Listed 20 days ago
- 4 bed
- 4 bath
- 1500-2000 sqft
- 3.0 parking
- Detached
Instant Estimate
$840,391
-$34,509 compared to list price
Upper range
$910,731
Mid range
$840,391
Lower range
$770,052
Property history
- Now
- Listed on Sep 18, 2024
Listed for $874,900.00
20 days on market
- Sep 4, 2024
- 1 month ago
Terminated
Listed for $889,900.00 • 14 days on market
- Jul 15, 2024
- 3 months ago
Terminated
Listed for $889,900.00 • about 2 months on market
Location & area
Schools nearby
Home Details
- Description
- Top 5 Reasons You Will Love This Home: 1) Nestled within a prestigious neighbourhood bordering the serene Madelaine Park and embraced by a picturesque forested trail, this spacious 4+1 bedroom home offers an idyllic sanctuary perfect for growing families 2) Impeccably crafted from top-to-bottom, boasting a fully finished basement complete with a luxurious wet bar area and meticulously installed soundproofing insulation for ultimate entertainment 3) Ideally situated mere moments from Highway 400, the South Barrie GO station, local grocery stores, esteemed schools, verdant parks, and the tranquil shores of Barrie's waterfront 4) Flaunting an expansive and inviting design, this home offers plenty of living space perfect for entertaining guests and enjoying everyday living 5) Experience unparalleled peace of mind with the added security and energy efficiency of brand-new windows and doors throughout. 2,926 fin.sq.ft. Age 25. Visit our website for more detailed information.
- Additional media
- https://youtu.be/jDWBKjBUedA
- Property taxes
- $4,610.00 per year / $384.17 per month
- Basement
- Finished
- Basement
- Full
- Year build
- 16-30
- Type
- Detached
- Bedrooms
- 4 + 1
- Bathrooms
- 4
- Parking spots
- 3.0 Total | 2.0 Garage
- Floor
- -
- Balcony
- -
- Pool
- None
- External material
- Brick
- Roof type
- -
- Lot frontage
- -
- Lot depth
- -
- Heating
- Forced Air
- Fire place(s)
- Y
- Main
- Kitchen
- 18’11” x 10’0”
- Dining
- 22’10” x 10’2”
- Family
- 16’10” x 10’2”
- Mudroom
- 7’4” x 6’4”
- 2nd
- Prim Bdrm
- 18’12” x 11’11”
- Br
- 12’5” x 10’5”
- Br
- 11’11” x 10’2”
- Br
- 10’2” x 9’11”
- Bsmt
- Rec
- 17’7” x 15’2”
- Den
- 11’5” x 9’12”
- Br
- 18’7” x 6’9”
- Laundry
- 10’9” x 6’2”
Listing Brokerage
- MLS® Listing
- S9355971
- Brokerage
- FARIS TEAM REAL ESTATE
Similar homes for sale
These homes have similar price range, details and proximity to 104 Madelaine









