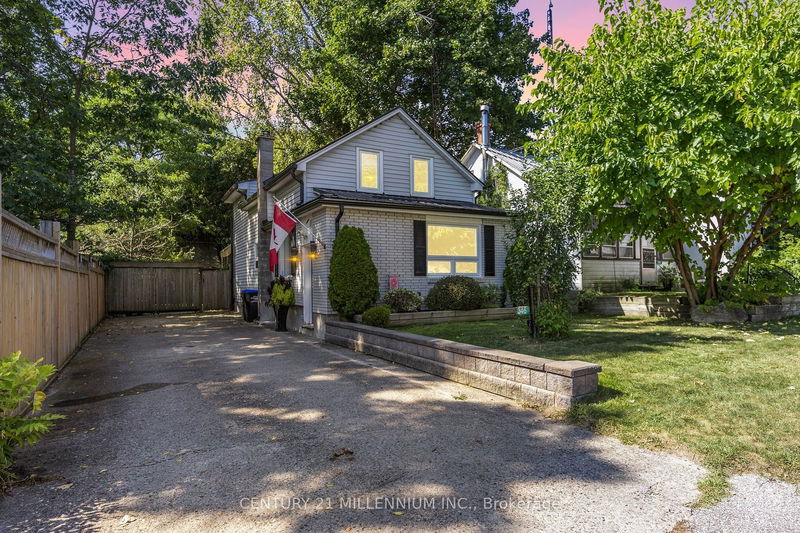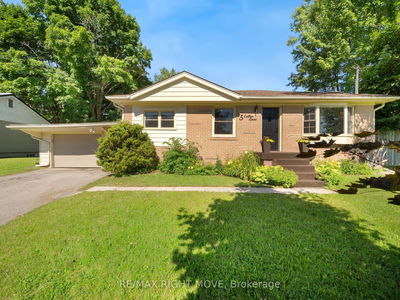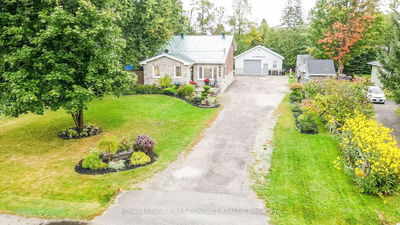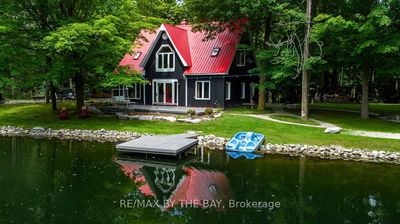346 11
Hawkestone | Oro-Medonte
$679,900.00
Listed 17 days ago
- 3 bed
- 2 bath
- - sqft
- 5.0 parking
- Detached
Instant Estimate
$663,358
-$16,542 compared to list price
Upper range
$780,522
Mid range
$663,358
Lower range
$546,194
Property history
- Now
- Listed on Sep 20, 2024
Listed for $679,900.00
17 days on market
Location & area
Schools nearby
Home Details
- Description
- Introducing 346 Line 11 South in Oro Medonte! This charming 1.5-storey home, located just a short distance from Hawkstone Beach, is perfect for downsizers or first-time buyers. The home features 3 newly updated bedrooms, 2 bathrooms, and a fully finished basement. The recently renovated kitchen opens into a spacious, open-concept living area that flows seamlessly to a covered back porch ideal for relaxing, barbecuing, or simply enjoying the tranquility of the lush green space behind the property. For those who need extra space, the large barn and storage shed at the back of the property provide ample room. Whether you're a handy person, run your own business, or just need a place for your toys, this barn is fully insulated and heated with a loft perfect for projects or a home office this home has you covered. Additional features include a new metal roof, a furnace, AC, and ductwork (installed in 2019), a UV water filtration system, water softener, and an owned hot water tank, New Well pump, New Front windows in 2019 and so much more . This turnkey home offers an incredible opportunity to get into the market and enjoy comfortable living in a serene setting.
- Additional media
- https://drive.google.com/file/d/1Y0J0xYWUAwI6lWsJ5bYioOKyNKJzPz6u/view
- Property taxes
- $2,110.00 per year / $175.83 per month
- Basement
- Full
- Year build
- 100+
- Type
- Detached
- Bedrooms
- 3
- Bathrooms
- 2
- Parking spots
- 5.0 Total | 2.0 Garage
- Floor
- -
- Balcony
- -
- Pool
- None
- External material
- Brick
- Roof type
- -
- Lot frontage
- -
- Lot depth
- -
- Heating
- Forced Air
- Fire place(s)
- Y
- 2nd
- Prim Bdrm
- 10’10” x 13’0”
- Bathroom
- 6’10” x 3’11”
- Office
- 11’4” x 9’5”
- Br
- 11’5” x 14’4”
- Main
- Bathroom
- 9’7” x 6’9”
- Kitchen
- 11’2” x 17’2”
- Living
- 18’1” x 17’8”
- Bsmt
- Rec
- 22’11” x 14’4”
- Utility
- 8’5” x 14’4”
Listing Brokerage
- MLS® Listing
- S9361526
- Brokerage
- CENTURY 21 MILLENNIUM INC.
Similar homes for sale
These homes have similar price range, details and proximity to 346 11









