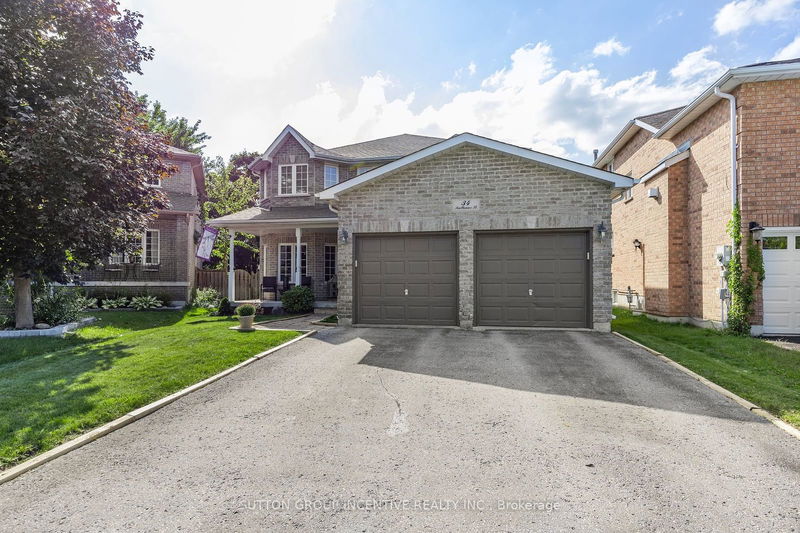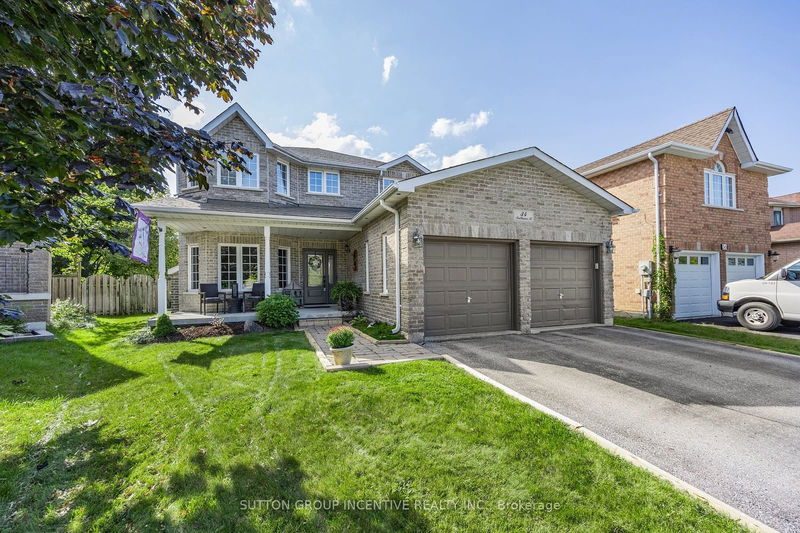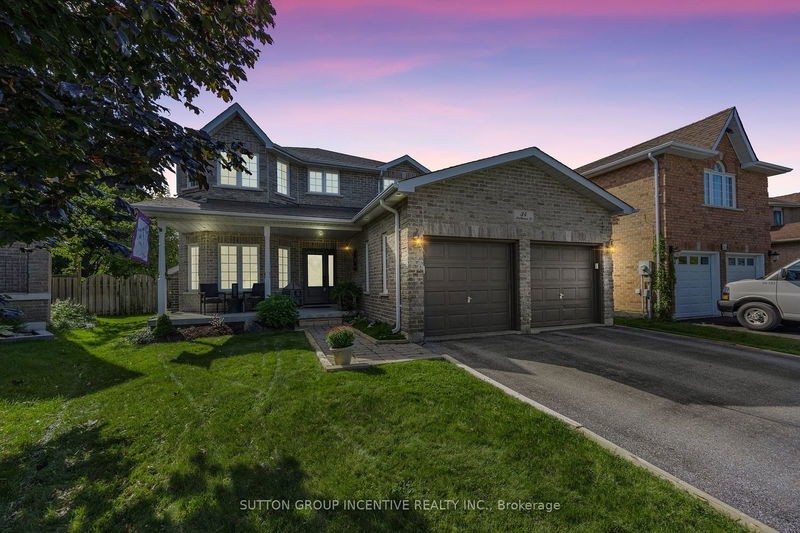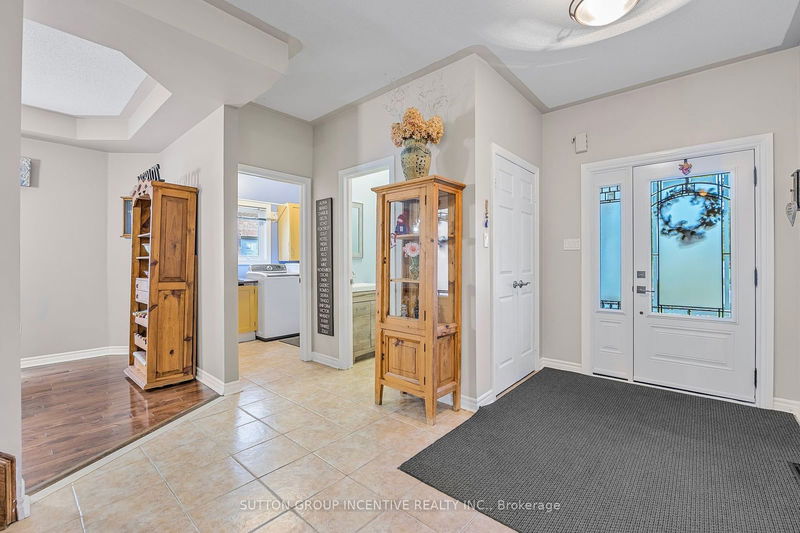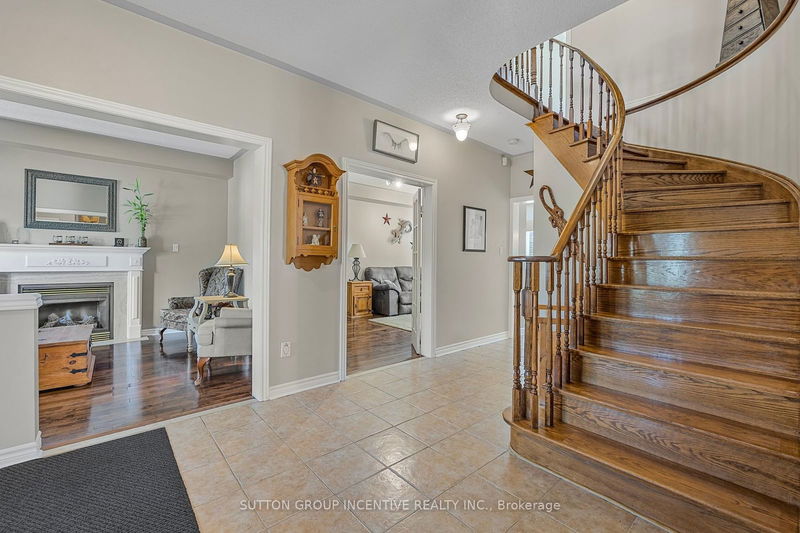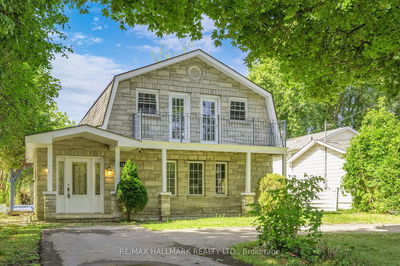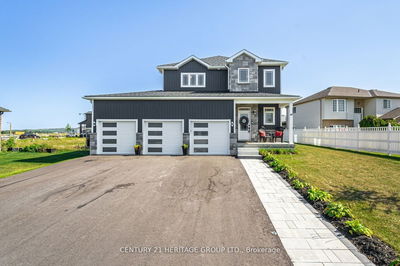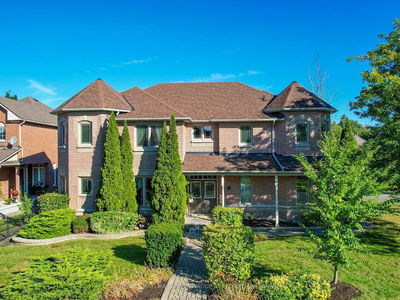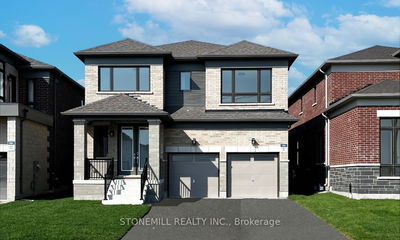34 Batteaux
Ardagh | Barrie
$974,900.00
Listed 21 days ago
- 4 bed
- 4 bath
- 2000-2500 sqft
- 5.0 parking
- Detached
Instant Estimate
$942,986
-$31,914 compared to list price
Upper range
$1,008,963
Mid range
$942,986
Lower range
$877,009
Property history
- Sep 20, 2024
- 21 days ago
Sold Conditionally with Escalation Clause
Listed for $974,900.00 • on market
Location & area
Schools nearby
Home Details
- Description
- Welcome to this stunning all-brick, two-story home situated on a serene pie-shaped lot in the desirable Ardagh Bluffs community. Spanning over 3,500 sq ft, this exquisite property features 4 spacious bedrooms and 4 bathrooms, ideal for family living. Relax with your morning coffee on the large covered porch while enjoying views of Grzegorz Pierzchala Park directly across the street. The main floor boasts a cozy living room with a gas fireplace, an elegant dining room, and a family room adjacent to an updated eat-in kitchen, complete with stone countertops, pot lights, and a breakfast bar. Step outside to an expansive landscaped yard featuring a two-tiered deck, ideal for outdoor entertaining. Retreat to the luxurious primary bedroom with his and her closets and a lavish 5-piece ensuite, complemented by three additional bedrooms and another 4-piece bathroom on the upper level. Downstairs, the lower level is a versatile space offering a rec/games room, ample storage, and a convenient 2-piece bathroom. With hardwood and laminate flooring throughout, this home beautifully combines comfort and sophistication. Conveniently located near shopping, schools, a recreation center, and scenic walking trails, this property truly has it all!
- Additional media
- https://youtu.be/T6J98fbfEtE
- Property taxes
- $6,037.00 per year / $503.08 per month
- Basement
- Finished
- Basement
- Full
- Year build
- 16-30
- Type
- Detached
- Bedrooms
- 4
- Bathrooms
- 4
- Parking spots
- 5.0 Total | 2.0 Garage
- Floor
- -
- Balcony
- -
- Pool
- None
- External material
- Brick
- Roof type
- -
- Lot frontage
- -
- Lot depth
- -
- Heating
- Forced Air
- Fire place(s)
- Y
- Main
- Living
- 15’1” x 10’4”
- Dining
- 13’9” x 10’2”
- Family
- 21’11” x 10’8”
- Kitchen
- 11’5” x 9’12”
- Breakfast
- 12’12” x 10’2”
- 2nd
- Prim Bdrm
- 17’12” x 11’2”
- 2nd Br
- 11’8” x 9’6”
- 3rd Br
- 10’11” x 12’6”
- 4th Br
- 11’2” x 10’8”
- Bsmt
- Rec
- 20’6” x 35’1”
Listing Brokerage
- MLS® Listing
- S9361663
- Brokerage
- SUTTON GROUP INCENTIVE REALTY INC.
Similar homes for sale
These homes have similar price range, details and proximity to 34 Batteaux
