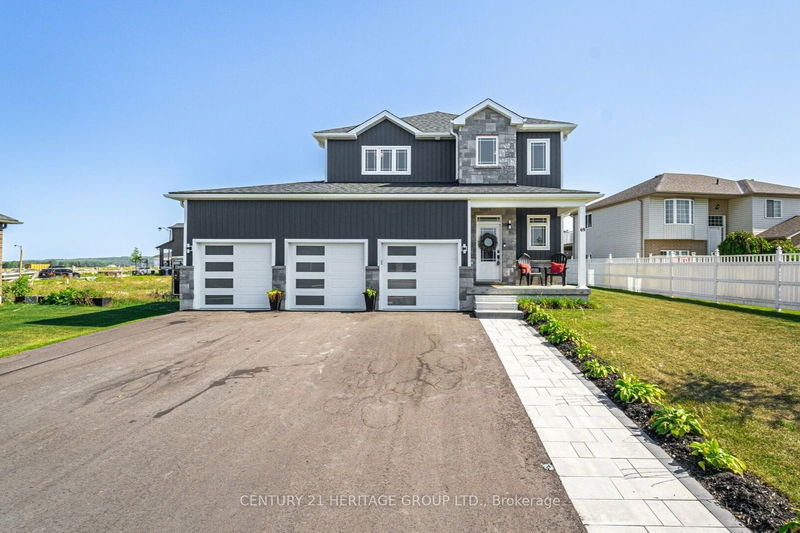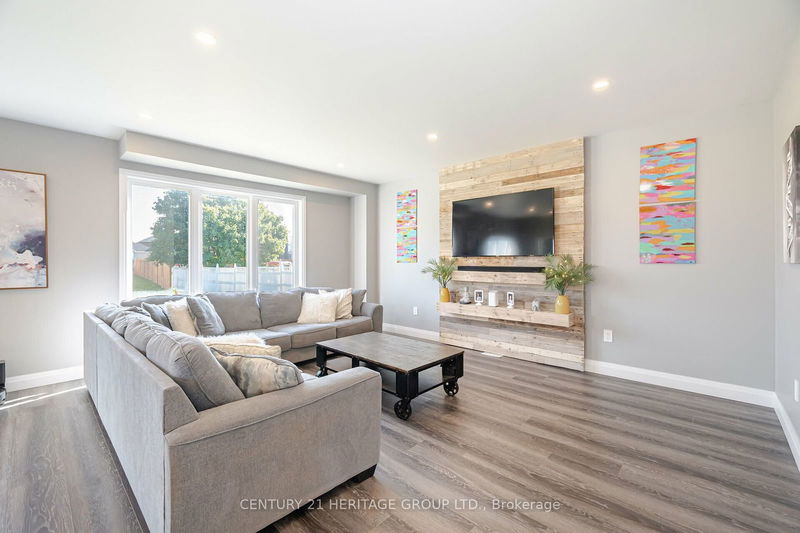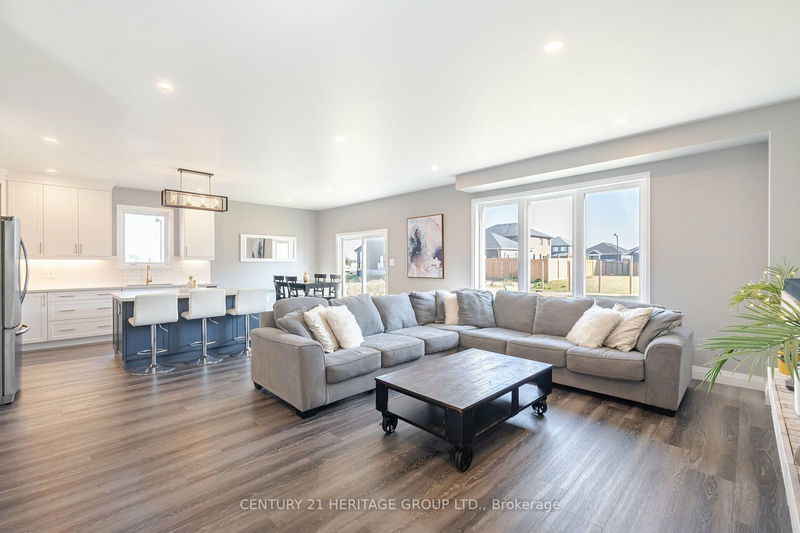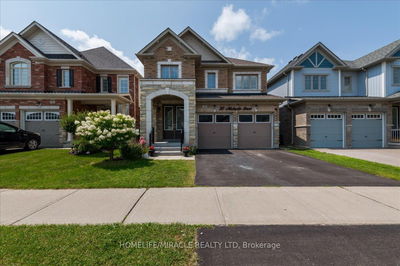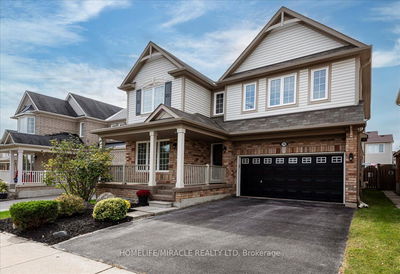69 Ritchie
Elmvale | Springwater
$929,000.00
Listed 18 days ago
- 4 bed
- 3 bath
- 2000-2500 sqft
- 9.0 parking
- Detached
Instant Estimate
$892,341
-$36,659 compared to list price
Upper range
$1,015,172
Mid range
$892,341
Lower range
$769,510
Property history
- Sep 20, 2024
- 18 days ago
Sold conditionally
Listed for $929,000.00 • on market
Location & area
Schools nearby
Home Details
- Description
- P-R-E-M-I-U-M- O-V-E-R-S-I-Z-E-D- L-O-T!! Immaculate 2022 built 4 bedroom, 3 bathroom detached home located in the desirable Green Meadows community by Still Homes. Amazing lot at approx 73.5' x 155' featuring a fully insulated & heated triple car garage with drive-through bay! Shows like a model home with $$$ spent on upgrades. Main floor with 9' smooth ceilings & potlights. Kitchen with quartz countertops, subway tile backsplash, two tone extended kitchen island, premium stainless steel appliances with gas stove & ceiling-high cabinets with valance lighting and crown mouldings! Upgraded Oak staircase, master bedroom walk-In closet. Spa inspired bathrooms with 24' floor tiles, quartz countertops, ensuite with double sinks & Glass walk-in shower! Stunning facade with upgraded exterior lighting, full stone belt accents, huge triple-wide driveway & interlocking walkway. Great location steps to Homer Barrett Park with splash pad & hockey rink. Short drive to Beach, Elmvale Zoo, Amenities & schools!
- Additional media
- https://unbranded.mediatours.ca/property/69-ritchie-crescent-elmvale/
- Property taxes
- $3,629.43 per year / $302.45 per month
- Basement
- Full
- Basement
- Unfinished
- Year build
- 0-5
- Type
- Detached
- Bedrooms
- 4
- Bathrooms
- 3
- Parking spots
- 9.0 Total | 3.0 Garage
- Floor
- -
- Balcony
- -
- Pool
- None
- External material
- Stone
- Roof type
- -
- Lot frontage
- -
- Lot depth
- -
- Heating
- Forced Air
- Fire place(s)
- N
- Ground
- Kitchen
- 12’0” x 11’6”
- Dining
- 12’0” x 9’2”
- Great Rm
- 18’4” x 16’6”
- 2nd
- Prim Bdrm
- 17’2” x 12’0”
- 2nd Br
- 11’4” x 10’9”
- 3rd Br
- 11’4” x 10’8”
- 4th Br
- 11’7” x 11’0”
Listing Brokerage
- MLS® Listing
- S9361273
- Brokerage
- CENTURY 21 HERITAGE GROUP LTD.
Similar homes for sale
These homes have similar price range, details and proximity to 69 Ritchie
