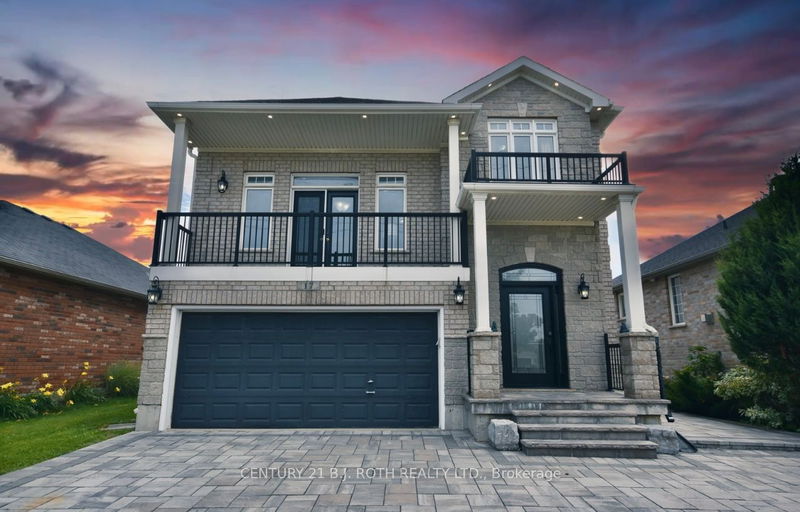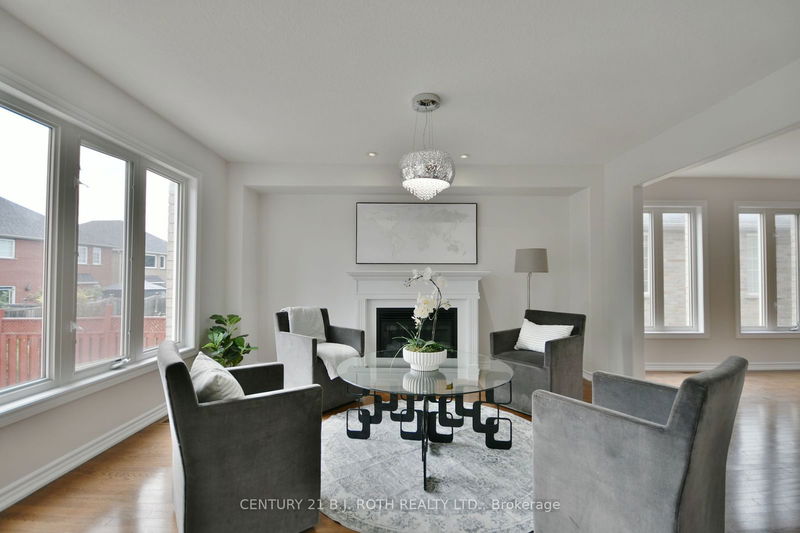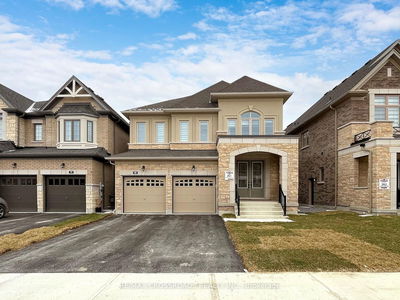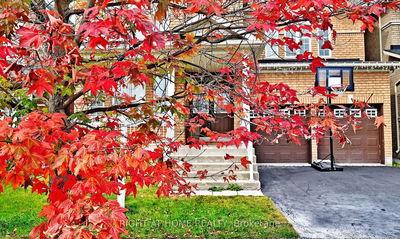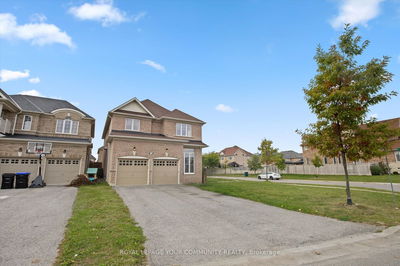17 Prince William
Innis-Shore | Barrie
$1,099,900.00
Listed 17 days ago
- 4 bed
- 4 bath
- 3000-3500 sqft
- 6.0 parking
- Detached
Instant Estimate
$1,086,572
-$13,328 compared to list price
Upper range
$1,165,597
Mid range
$1,086,572
Lower range
$1,007,548
Property history
- Now
- Listed on Sep 21, 2024
Listed for $1,099,900.00
17 days on market
- Jul 29, 2024
- 2 months ago
Terminated
Listed for $1,119,900.00 • about 2 months on market
- Mar 20, 2017
- 8 years ago
Sold for $730,000.00
Listed for $699,000.00 • 7 days on market
- Apr 5, 2013
- 12 years ago
Terminated
Listed for $425,000.00 • on market
- Nov 24, 2012
- 12 years ago
Terminated
Listed for $439,900.00 • on market
Location & area
Schools nearby
Home Details
- Description
- Welcome to this stunning 3251 sq ft home with 4+3 bedrooms, 3 full baths. This house offers understated elegance with spaciousness beyond compare. Freshly painted throughout. Kitchen is well equipped w/new appliances. Lots of windows. Loft style livingroom with a w/o balcony. The beautiful fully finished basement(2023) is spacious and complete with flooring, pot lights, and a 3-pc bath. Extra deep 21.5 ft garage. Landscaped front and back yard w/large deck and patio. Upgraded exterior door offers extra sunlight. Close to amenities. Walk to the drug store, golf, restaurants. Close to Friday Harbour, Go transit, trails, schools & tennis. Buyer to verify measurements. Flexible closing available.
- Additional media
- https://youtu.be/Y41pB86LsTA?si=t5q850LiN3qV7XZU
- Property taxes
- $5,955.00 per year / $496.25 per month
- Basement
- Finished
- Year build
- -
- Type
- Detached
- Bedrooms
- 4 + 3
- Bathrooms
- 4
- Parking spots
- 6.0 Total | 2.0 Garage
- Floor
- -
- Balcony
- -
- Pool
- None
- External material
- Brick
- Roof type
- -
- Lot frontage
- -
- Lot depth
- -
- Heating
- Forced Air
- Fire place(s)
- Y
- Ground
- Kitchen
- 14’9” x 11’2”
- Breakfast
- 14’9” x 9’2”
- Family
- 13’9” x 12’6”
- Dining
- 15’9” x 11’10”
- Bathroom
- 6’7” x 3’3”
- In Betwn
- Living
- 17’5” x 17’1”
- 2nd
- Br
- 16’1” x 13’1”
- 2nd Br
- 12’2” x 8’10”
- 3rd Br
- 11’10” x 9’10”
- 4th Br
- 10’10” x 10’10”
Listing Brokerage
- MLS® Listing
- S9362361
- Brokerage
- CENTURY 21 B.J. ROTH REALTY LTD.
Similar homes for sale
These homes have similar price range, details and proximity to 17 Prince William

