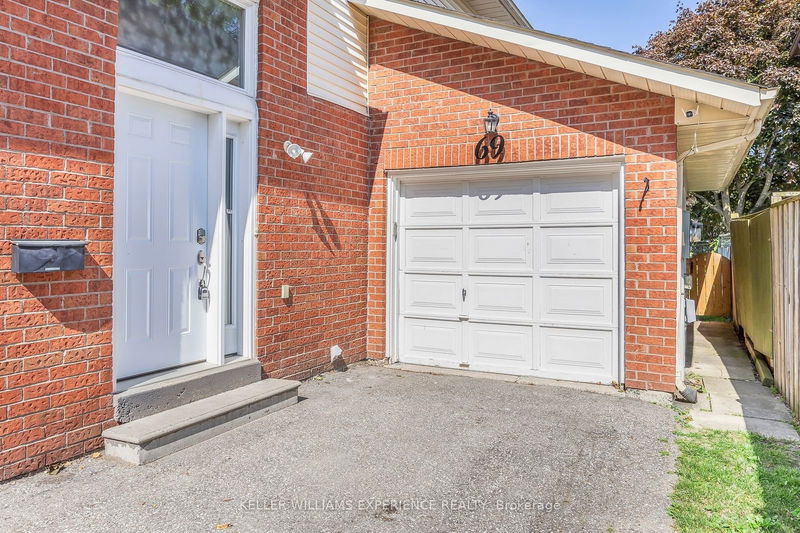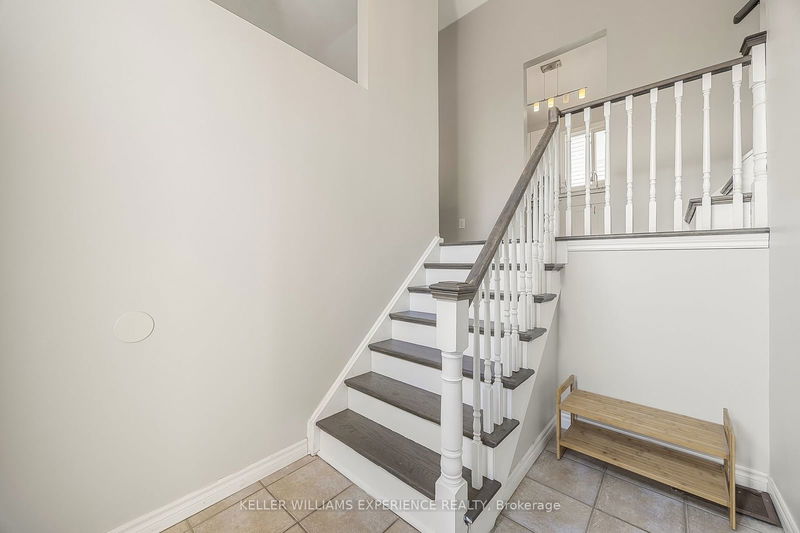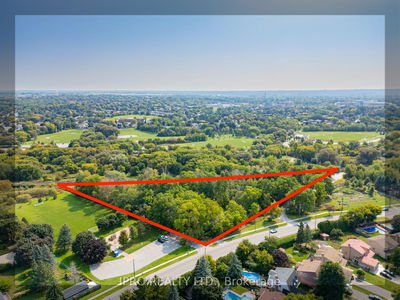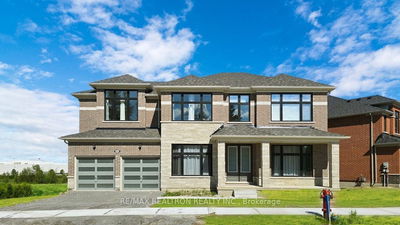69 Kinzie
Grove East | Barrie
$749,900.00
Listed 13 days ago
- 5 bed
- 3 bath
- 1500-2000 sqft
- 5.0 parking
- Detached
Instant Estimate
$731,828
-$18,072 compared to list price
Upper range
$785,780
Mid range
$731,828
Lower range
$677,875
Property history
- Now
- Listed on Sep 24, 2024
Listed for $749,900.00
13 days on market
- Jun 19, 2017
- 7 years ago
Sold for $488,000.00
Listed for $489,900.00 • 13 days on market
Location & area
Schools nearby
Home Details
- Description
- Welcome to 69 Kinzie Lane, located in a highly desirable East End neighborhood. This versatile property features two separate units. Both with separate main level entrances. The primary unit has 3 bedrooms and 1 full bath and features an open-concept living area, a modern kitchen, all filled with natural light. The lower level is fully finished with a separate entrance, offering an additional 2 bedrooms and 1.5 baths, a second kitchen, and a cozy living space. Ideal for extended family or potential tenants. Both have full kitchens and shared access to the laundry. Perfect for multi-generational living, rental income, or a growing family. Attached garage with ample parking for both units.Step outside to enjoy the beautifully landscaped backyard, complete with a deck and pergola perfect for outdoor entertaining and relaxation. The whole house has been recently painted and is completely move in ready. Conveniently located near schools, parks, shopping, and with easy access to major highways, 69 Kinzie Lane offers both comfort and opportunity. Vacant possession and flexible closing available. Don't miss your chance to own this exceptional home schedule your private viewing today!
- Additional media
- -
- Property taxes
- $4,236.19 per year / $353.02 per month
- Basement
- Finished
- Year build
- 31-50
- Type
- Detached
- Bedrooms
- 5
- Bathrooms
- 3
- Parking spots
- 5.0 Total | 1.0 Garage
- Floor
- -
- Balcony
- -
- Pool
- None
- External material
- Brick
- Roof type
- -
- Lot frontage
- -
- Lot depth
- -
- Heating
- Forced Air
- Fire place(s)
- N
- Main
- Family
- 21’6” x 16’3”
- Kitchen
- 13’5” x 8’8”
- Bathroom
- 7’9” x 7’4”
- 2nd
- Family
- 15’2” x 13’2”
- Kitchen
- 10’11” x 7’5”
- 3rd
- Br
- 13’9” x 10’10”
- 3rd Br
- 8’3” x 9’5”
- Bathroom
- 10’2” x 7’5”
- 4th Br
- 10’2” x 10’7”
- Bsmt
- 2nd Br
- 13’9” x 9’10”
- Bathroom
- 3’11” x 7’4”
Listing Brokerage
- MLS® Listing
- S9365607
- Brokerage
- KELLER WILLIAMS EXPERIENCE REALTY
Similar homes for sale
These homes have similar price range, details and proximity to 69 Kinzie









