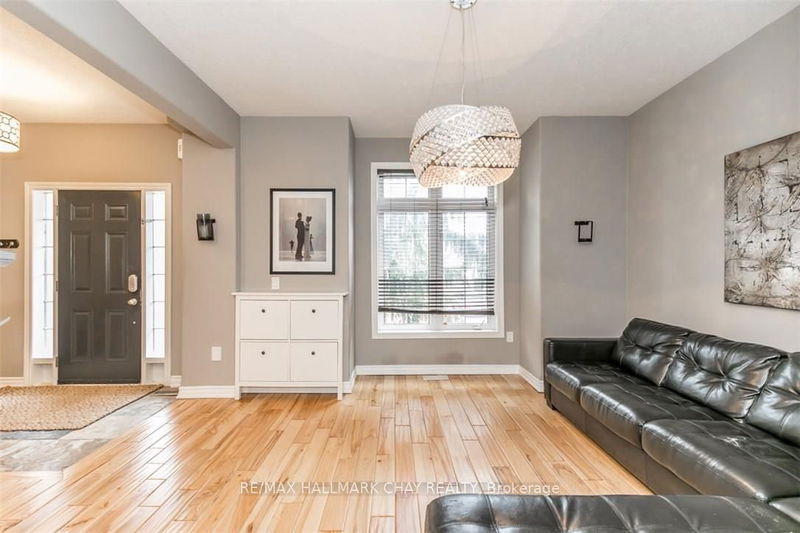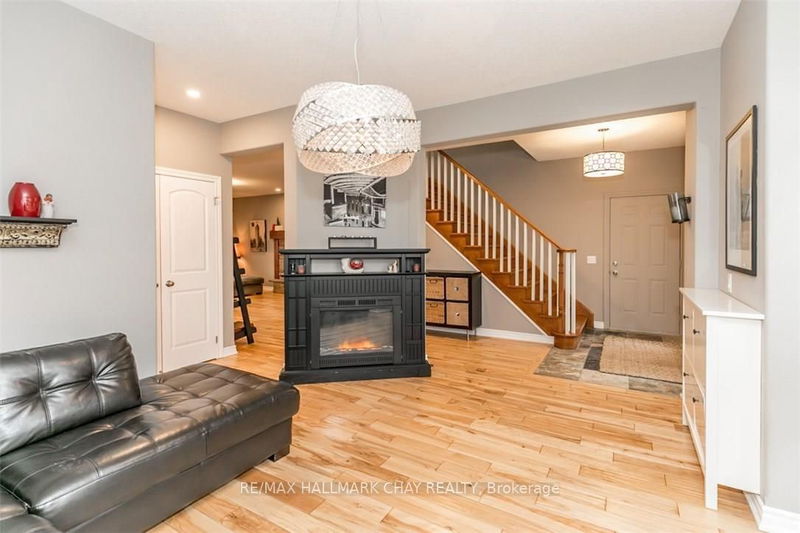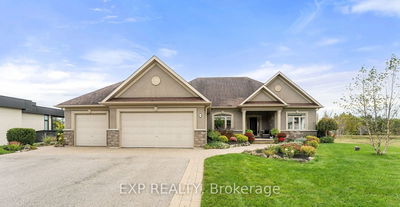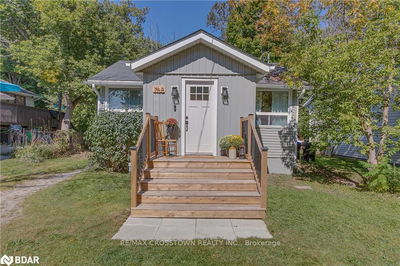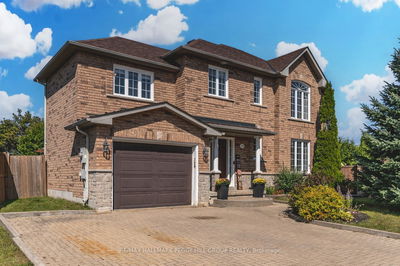11 OAKMONT
Horseshoe Valley | Oro-Medonte
$989,000.00
Listed 15 days ago
- 3 bed
- 4 bath
- 1500-2000 sqft
- 6.0 parking
- Detached
Instant Estimate
$971,574
-$17,426 compared to list price
Upper range
$1,069,811
Mid range
$971,574
Lower range
$873,338
Property history
- Now
- Listed on Sep 24, 2024
Listed for $989,000.00
15 days on market
- Oct 31, 2020
- 4 years ago
Expired
Listed for $839,900.00 • 3 months on market
- Apr 22, 2019
- 5 years ago
Expired
Listed for $799,900.00 • 3 months on market
Location & area
Schools nearby
Home Details
- Description
- Stunning home in Horseshoe Valley. Unique features make this one stand out. Lower level has a separate private entrance from garage to a 2 bedroom stunning basement In-Law suite with separate laundry that offers income potential. Garage has been refitted to lounge complete with bar, storage lockers and bug screens on remotes as well as insulated garage doors that make this an amazing 3 season play room. Bar is floating and can be moved for regular car storage use. Back garage door opens up into great outdoor space with trellis patio area with lighting. This two story boasts hardwood flooring on main floor with an open concept kitchen/family room. Gas fireplace with stone surround in family room. Kitchen offers high end stainless steel appliances and a walk-out to upper deck area with storage below. Separate living room that could be easily used as a separate dining room. Primary bedroom with walk-in ensuite. Ensuite offers large walk-in shower and separate soaker tub. Laundry also offered on second floor. Front garden has been landscaped to a low maintenance perennial paradise with walkways. No grass to cut here! This home can easily accommodate a large or blended family with 5 bedrooms on separate floors or work as an in-law or income property as well.
- Additional media
- -
- Property taxes
- $3,734.20 per year / $311.18 per month
- Basement
- Finished
- Basement
- Full
- Year build
- 16-30
- Type
- Detached
- Bedrooms
- 3 + 2
- Bathrooms
- 4
- Parking spots
- 6.0 Total | 2.0 Garage
- Floor
- -
- Balcony
- -
- Pool
- None
- External material
- Vinyl Siding
- Roof type
- -
- Lot frontage
- -
- Lot depth
- -
- Heating
- Forced Air
- Fire place(s)
- Y
- Main
- Kitchen
- 23’6” x 13’4”
- Family
- 19’6” x 16’6”
- Living
- 17’10” x 10’10”
- Bathroom
- 0’0” x 0’0”
- 2nd
- Prim Bdrm
- 18’4” x 15’12”
- Bathroom
- 0’0” x 0’0”
- Br
- 16’8” x 10’12”
- Br
- 17’6” x 10’12”
- Bathroom
- 0’0” x 0’0”
- Bsmt
- Rec
- 71’10” x 30’2”
- Kitchen
- 13’12” x 12’2”
- Br
- 9’11” x 10’8”
Listing Brokerage
- MLS® Listing
- S9365017
- Brokerage
- RE/MAX HALLMARK CHAY REALTY
Similar homes for sale
These homes have similar price range, details and proximity to 11 OAKMONT

