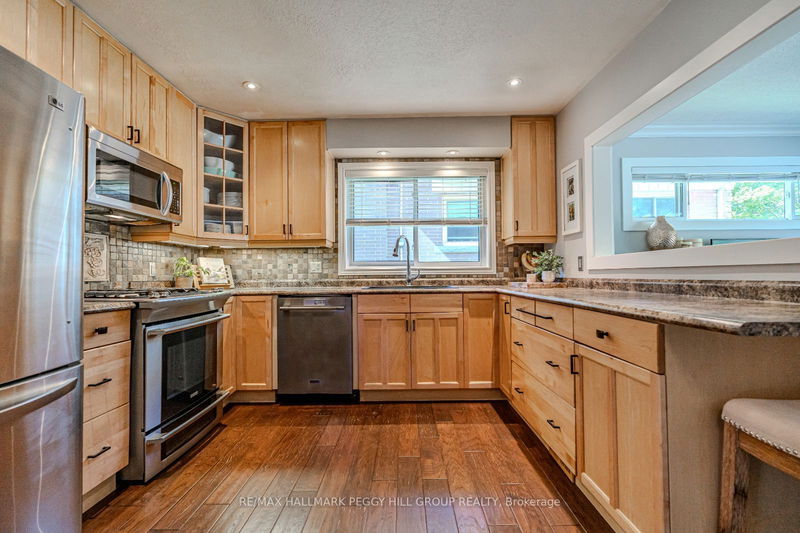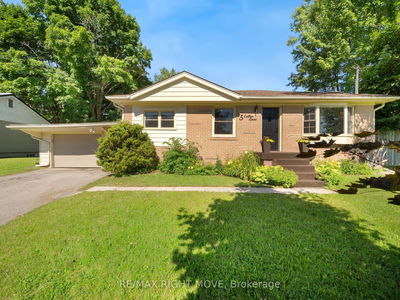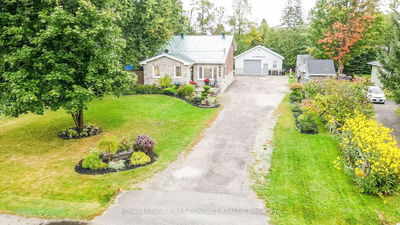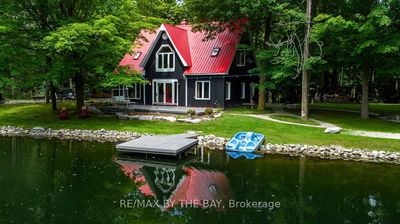65 Melrose
Codrington | Barrie
$879,900.00
Listed 13 days ago
- 3 bed
- 2 bath
- 700-1100 sqft
- 4.0 parking
- Detached
Instant Estimate
$845,163
-$34,737 compared to list price
Upper range
$917,646
Mid range
$845,163
Lower range
$772,679
Property history
- Now
- Listed on Sep 24, 2024
Listed for $879,900.00
13 days on market
- Jun 2, 2008
- 16 years ago
Sold for $276,000.00
Listed for $284,900.00 • 23 days on market
Location & area
Schools nearby
Home Details
- Description
- GORGEOUS EAST END HOME WITH MULTIPLE ENTRANCES, AN IN-GROUND POOL & FINISHED BASEMENT! Nestled on an incredibly private 175 ft deep lot with mature trees, this home is the perfect escape while still being close to everything. You'll love living on this fantastic street, just a short walk to Strabane Park and fantastic schools! The expansive backyard is perfect for entertaining, featuring a sparkling inground pool, a large patio with a gazebo, a gas bbq hookup, and plenty of room to relax and host gatherings. Inside, the living room welcomes you with hardwood floors and a large window that fills the space with natural light. The beautifully updated 4-piece bathroom, and updated trim and blinds add modern touches to this charming home. The finished basement boasts a large rec room with a cozy gas fireplace, perfect for cozy movie nights or a game room. With multiple entrances and an extended, newly paved driveway that can accommodate ample parking, convenience is never compromised. Plus, the steel roof, vinyl windows, newer eavestroughs, forced air gas furnace & A/C, and central vac ensure all the practical elements are covered. This stunning property combines modern comforts with serene outdoor living, offering everything you need for a perfect #HomeToStay!
- Additional media
- https://unbranded.youriguide.com/65_melrose_ave_barrie_on/
- Property taxes
- $4,736.96 per year / $394.75 per month
- Basement
- Finished
- Basement
- Sep Entrance
- Year build
- 51-99
- Type
- Detached
- Bedrooms
- 3
- Bathrooms
- 2
- Parking spots
- 4.0 Total
- Floor
- -
- Balcony
- -
- Pool
- Inground
- External material
- Brick
- Roof type
- -
- Lot frontage
- -
- Lot depth
- -
- Heating
- Forced Air
- Fire place(s)
- Y
- Main
- Kitchen
- 10’3” x 11’1”
- Dining
- 8’0” x 12’0”
- Living
- 10’5” x 12’0”
- 2nd
- Prim Bdrm
- 14’5” x 10’1”
- Br
- 11’5” x 10’1”
- Br
- 10’11” x 9’3”
- Bsmt
- Rec
- 17’8” x 19’1”
- Utility
- 5’1” x 4’1”
Listing Brokerage
- MLS® Listing
- S9365275
- Brokerage
- RE/MAX HALLMARK PEGGY HILL GROUP REALTY
Similar homes for sale
These homes have similar price range, details and proximity to 65 Melrose









