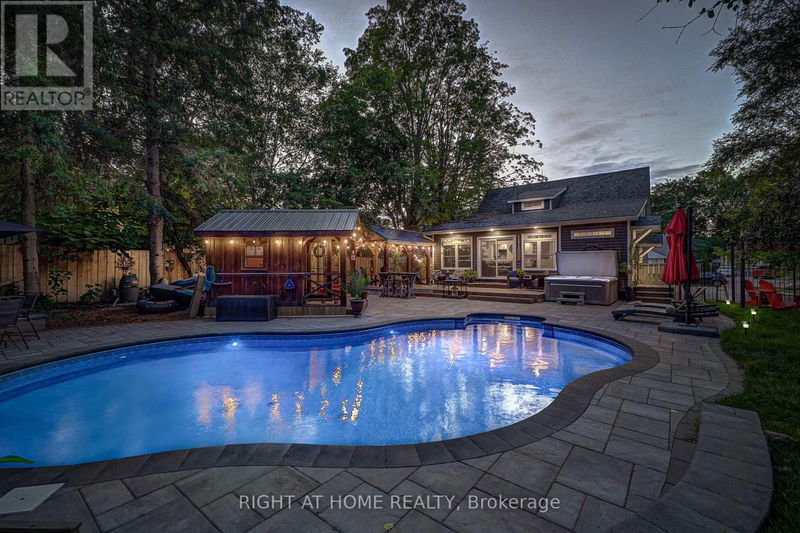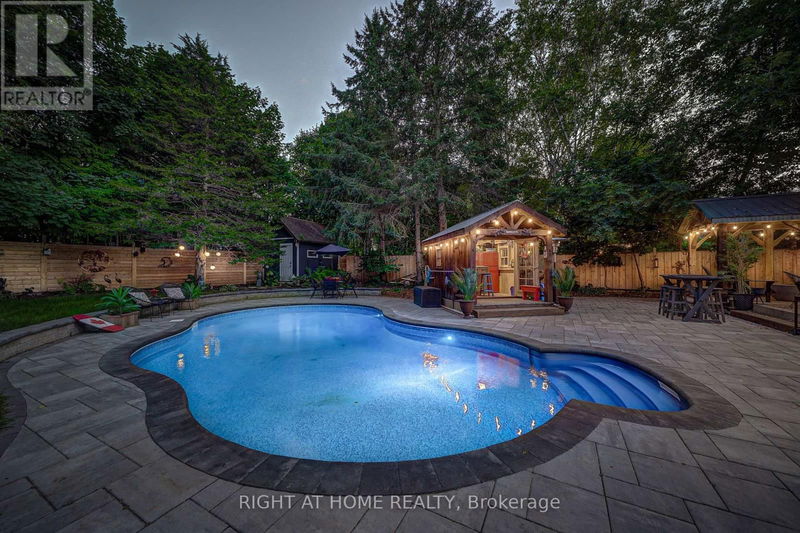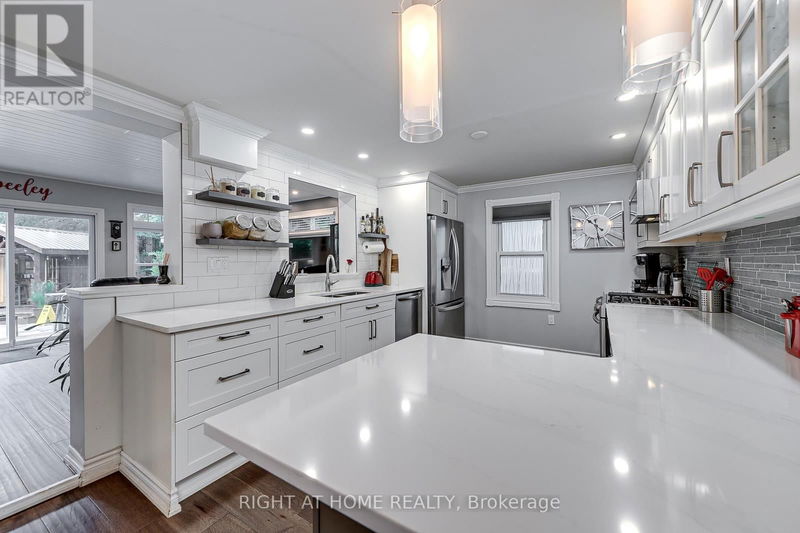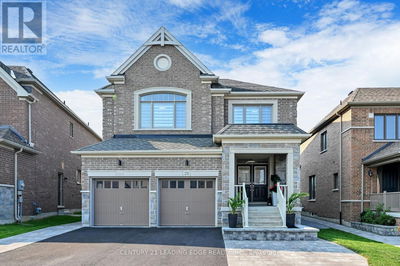75 Gunn
Wellington | Barrie (Wellington)
$999,000.00
Listed 14 days ago
- 6 bed
- 3 bath
- - sqft
- 6 parking
- Single Family
Property history
- Now
- Listed on Sep 24, 2024
Listed for $999,000.00
14 days on market
Location & area
Schools nearby
Home Details
- Description
- So much to say about this deceivingly large 6 bedroom home with resort like backyard oasis.A large addition including basement was added on the back(2020) giving tonnes of extra room.The back yard is huge and private for parties large and small!Big in-ground heated salt water pool,Amish built cabana,bar,shed plus multiple entertaining areas and extensive landscaping completed 2022.Gas lines run to pool, bbq and stove.Separate entrance to basement with 3 bedrooms,kitchenette and family room!Possible/potential income or in-law suite.Walking distance to downtown Barrie,shopping,waterfront. 45 minute drive to cottage country and or Toronto.Easy go train/highway access. Public elementary and high-schools within a 300 meter walk. Catholic elementary and high-schools close by. Come have a look and fall in love! **** EXTRAS **** New A/C 2024!Newer:windows,hardwood floors,appliances,roof,furnace,flooring,wiring,pool,siding,Garden shed.Professional landscaping and stone work. 2 driveways paved 2022. Amish built gazebo and bar (id:39198)
- Additional media
- -
- Property taxes
- $5,164.00 per year / $430.33 per month
- Basement
- Finished, N/A
- Year build
- -
- Type
- Single Family
- Bedrooms
- 6
- Bathrooms
- 3
- Parking spots
- 6 Total
- Floor
- Hardwood
- Balcony
- -
- Pool
- Inground pool
- External material
- Vinyl siding
- Roof type
- -
- Lot frontage
- -
- Lot depth
- -
- Heating
- Forced air, Natural gas
- Fire place(s)
- 1
- Main level
- Living room
- 11’7” x 16’3”
- Kitchen
- 10’3” x 12’12”
- Dining room
- 10’3” x 11’8”
- Family room
- 12’12” x 16’4”
- Bedroom 3
- 8’1” x 12’3”
- Basement
- Exercise room
- 19’12” x 9’10”
- Kitchen
- 14’4” x 10’4”
- Office
- 7’12” x 10’3”
- Bedroom 4
- 8’3” x 12’6”
- Bedroom 5
- 12’6” x 13’12”
- Second level
- Primary Bedroom
- 11’7” x 13’12”
- Bedroom 2
- 8’12” x 12’8”
Listing Brokerage
- MLS® Listing
- S9366224
- Brokerage
- RIGHT AT HOME REALTY
Similar homes for sale
These homes have similar price range, details and proximity to 75 Gunn









