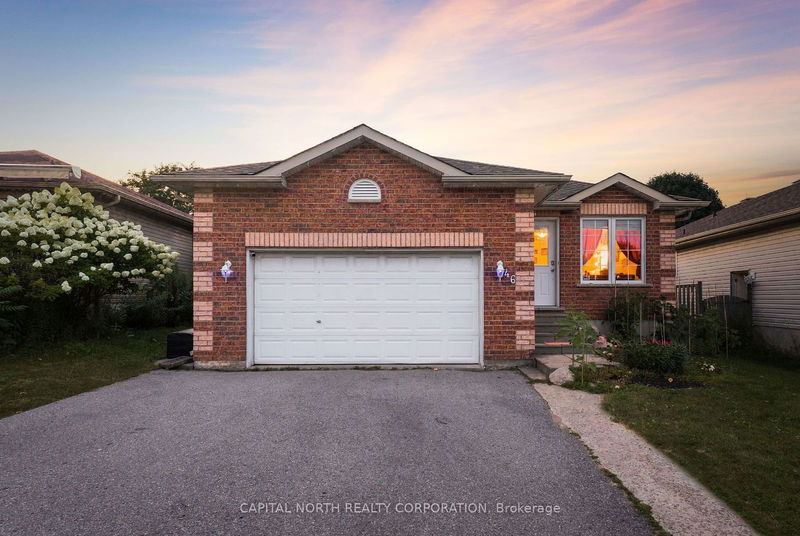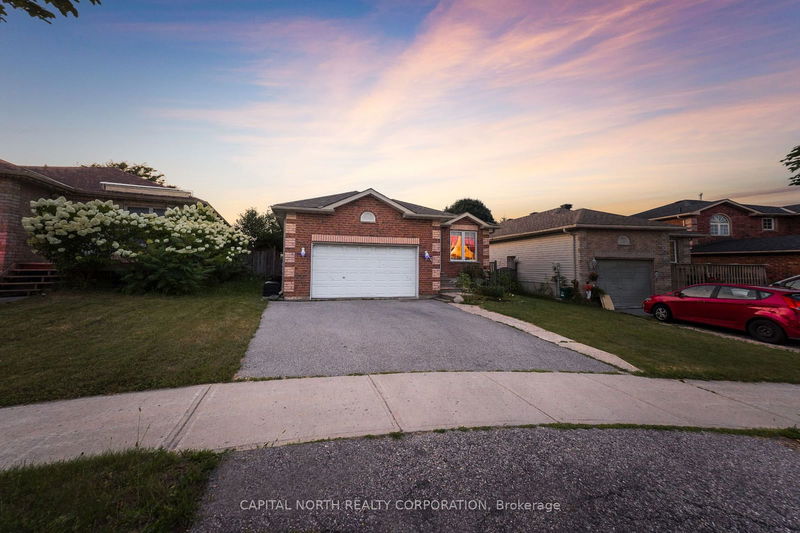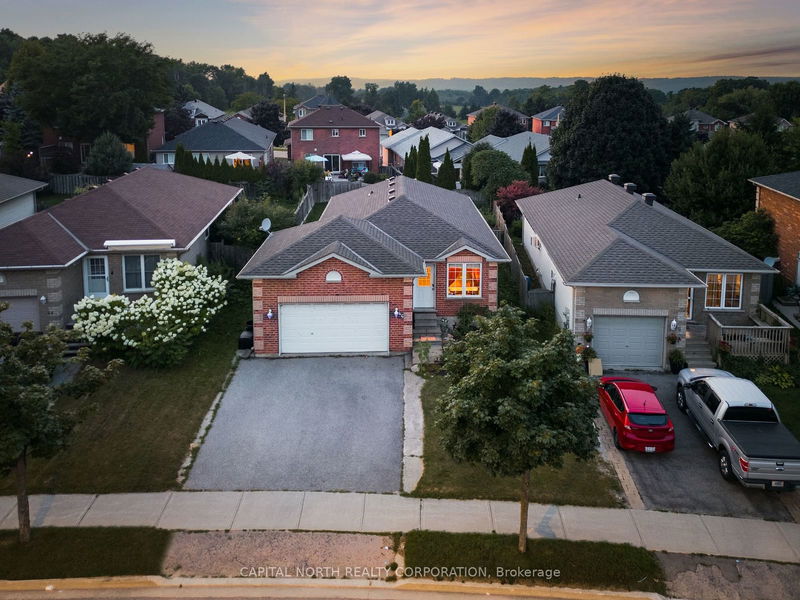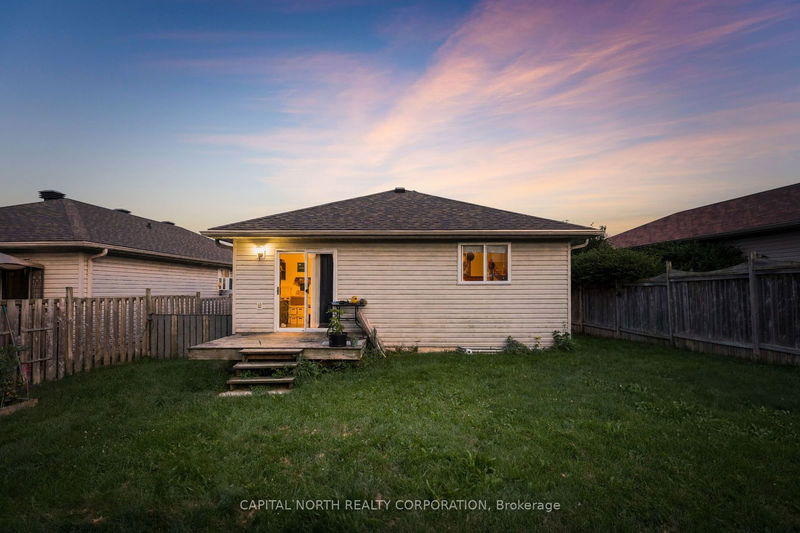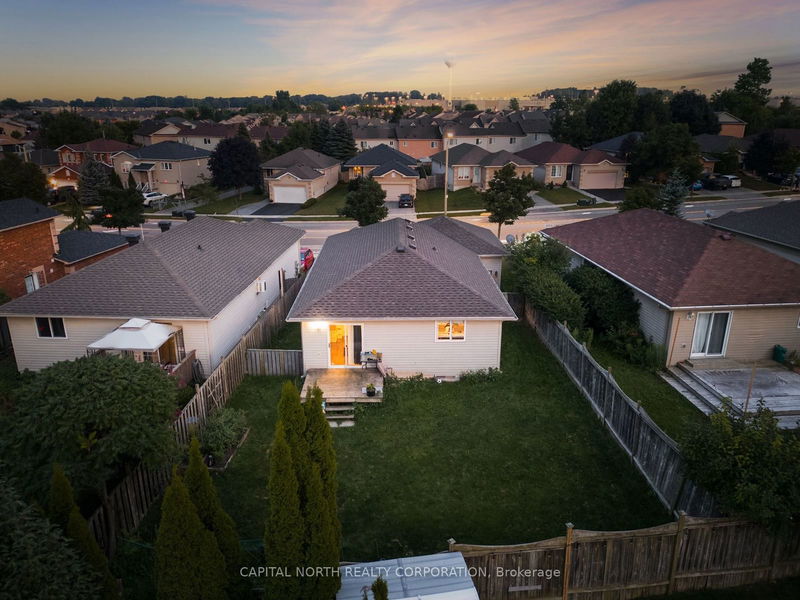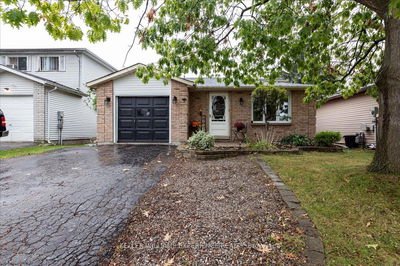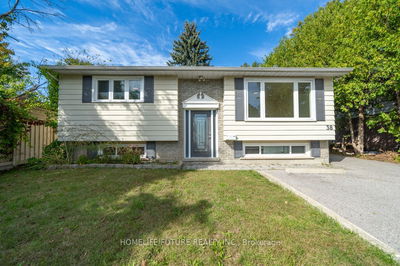46 Hanmer
East Bayfield | Barrie
$698,000.00
Listed 15 days ago
- 3 bed
- 2 bath
- - sqft
- 4.0 parking
- Detached
Instant Estimate
$711,425
+$13,425 compared to list price
Upper range
$770,029
Mid range
$711,425
Lower range
$652,820
Property history
- Now
- Listed on Sep 24, 2024
Listed for $698,000.00
15 days on market
- Aug 14, 2024
- 2 months ago
Terminated
Listed for $798,000.00 • about 1 month on market
- Oct 2, 2003
- 21 years ago
Sold for $205,000.00
Listed for $209,900.00 • 14 days on market
Location & area
Schools nearby
Home Details
- Description
- Welcome To 46 Hanmer St E, A Delightful Family Home Nestled In The Highly Sought-After East Bayfield Neighborhood Of Barrie. This Well-Maintained Property Boasts 3+2 Bedrooms And 2 Bathrooms, Offering Ample Space For A Growing Family Or Those Seeking Extra Room For Guests. As You Step Inside, You'll Be Greeted By An Inviting Open-Concept Main Floor Layout, Perfect For Both Entertaining And Everyday Living. The Spacious Living And Dining Areas Flow Seamlessly Into The Kitchen, Making It Easy To Keep An Eye On Everything While Preparing Meals. The Finished Basement Adds Even More Versatility To This Home, Featuring Two Additional Bedrooms And A Cozy Family Room Ideal For A Home Office, Playroom Or Extra Living Space. Outside, You'll Find A Fully Fenced Yard, Offering Privacy And A Secure Space For Children And Pets To Play. Located In The Vibrant East Bayfield Community, This Home Is Just Minutes Away From Shopping, Dining, Parks And Schools. Enjoy Easy Access To The East Bayfield Community Centre, Walking Trails And The Nearby Georgian Mall. Plus, With Quick Access To Major Highways, Commuting Is A Breeze. Don't Miss Your Chance To Own This Wonderful Property In One Of Barrie's Most Desirable Neighborhoods.
- Additional media
- -
- Property taxes
- $4,385.07 per year / $365.42 per month
- Basement
- Finished
- Year build
- -
- Type
- Detached
- Bedrooms
- 3 + 2
- Bathrooms
- 2
- Parking spots
- 4.0 Total | 2.0 Garage
- Floor
- -
- Balcony
- -
- Pool
- None
- External material
- Brick
- Roof type
- -
- Lot frontage
- -
- Lot depth
- -
- Heating
- Forced Air
- Fire place(s)
- N
- Main
- Living
- 22’0” x 11’9”
- Dining
- 22’0” x 11’9”
- Kitchen
- 11’2” x 12’1”
- Prim Bdrm
- 12’7” x 12’1”
- 2nd Br
- 11’4” x 10’0”
- 3rd Br
- 9’11” x 10’0”
- Bsmt
- 4th Br
- 10’3” x 11’1”
- 5th Br
- 10’4” x 12’4”
Listing Brokerage
- MLS® Listing
- S9366335
- Brokerage
- CAPITAL NORTH REALTY CORPORATION
Similar homes for sale
These homes have similar price range, details and proximity to 46 Hanmer
