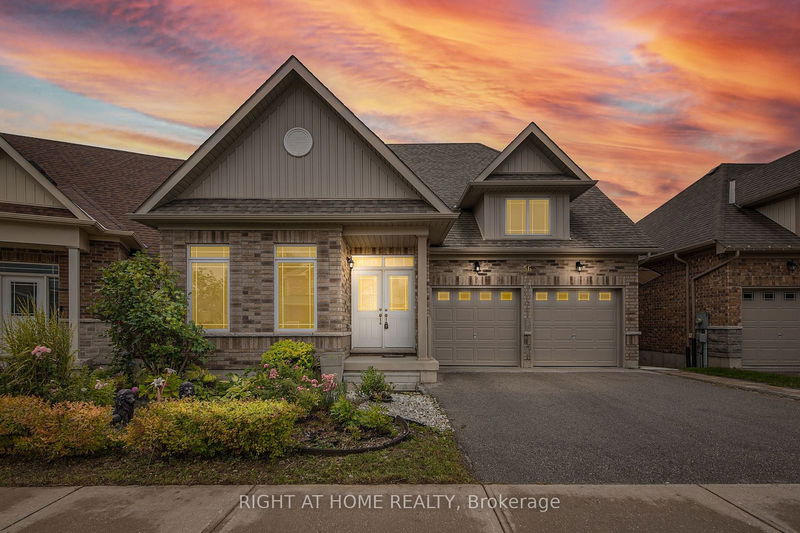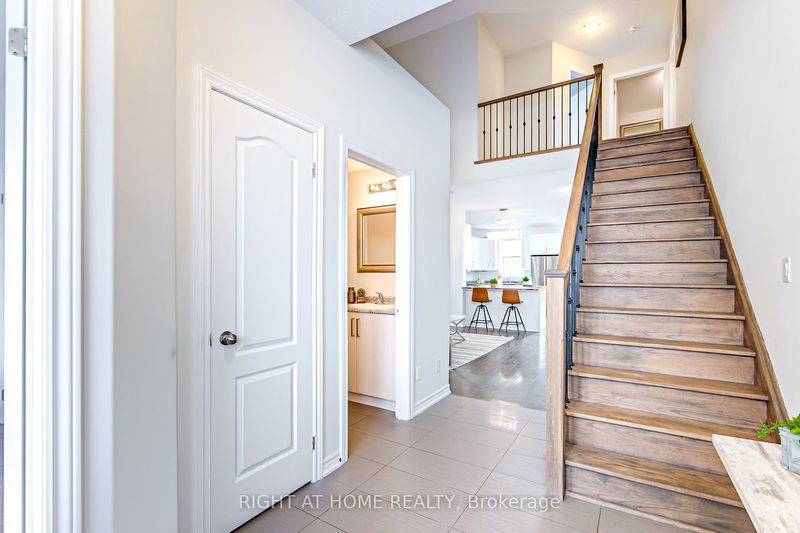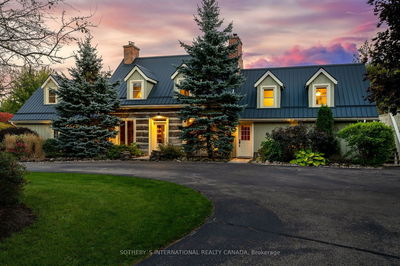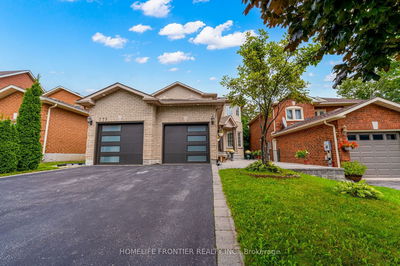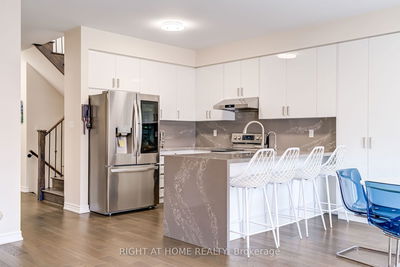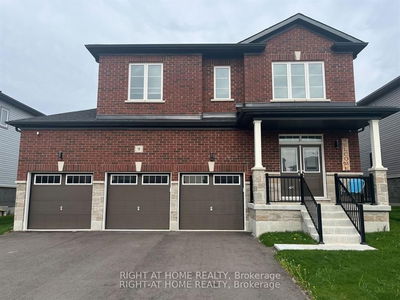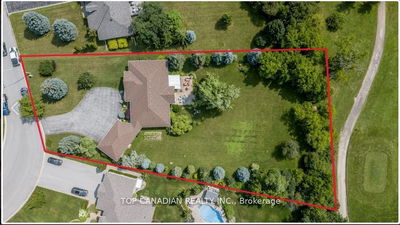56 Megan
400 West | Barrie
$1,198,000.00
Listed 13 days ago
- 4 bed
- 5 bath
- 2000-2500 sqft
- 4.0 parking
- Detached
Instant Estimate
$1,140,881
-$57,119 compared to list price
Upper range
$1,220,463
Mid range
$1,140,881
Lower range
$1,061,298
Property history
- Now
- Listed on Sep 26, 2024
Listed for $1,198,000.00
13 days on market
- Sep 12, 2024
- 27 days ago
Terminated
Listed for $1,225,000.00 • 14 days on market
- Oct 20, 2023
- 1 year ago
Leased
Listed for $2,895.00 • about 1 month on market
- Nov 27, 2021
- 3 years ago
Sold for $1,150,000.00
Listed for $1,199,900.00 • 16 days on market
Location & area
Schools nearby
Home Details
- Description
- Spectacular, Rare Detached Bungaloft Situated on Premium Lot Backing onto Pond and Ravine With Luxurious Oversized Walkout Basement Apartment. All-Brick Double Garage Home w/Over 3000 Sq Ft of Total Living Space. This Remarkable Property Features 4 Bedrooms Above Ground, Including 2 Bedrooms on the Main Floor. Primary Bedroom on Main Floor w/4 Pc Ensuite Bath and Walk in Closet. Perfect for Seniors or Extended Families. Elegant Hardwood Floors Including Oak Stairs w/Iron Pickets. Spacious Eat-in Kitchen w/Stainless Steel Appliances, Upgraded Tiles and Walk-Out to Large Two-Tier Deck. Open Concept Living Room w/Soaring Vaulted Ceilings. Additional 2 Bedrooms + Reading Nook Located on 2nd Floor w/4 Pc Bathroom. Luxurious, Fully Upgraded Walk Out Basement Apartment Featuring 2 Bedrooms, 2 Bathrooms and Separate Laundry. Modern Laminate Floors Throughout Basement w/Pot Lights and Ample Windows. Elegant Full-Sized Kitchen w/Centre Island Featuring Quartz Counter, Backsplash and Stainless Steel Appliances Including Dishwasher. Primary Bedroom in Basement w/Luxury 3 Pc Ensuite Bath w/Modern Glass Shower. Beautifully Landscaped Lawns Including Covered Concrete Steps Leading to Backyard. Interlock Patio in Backyard w/Serene Private Setting w/No Rear Neighbours. Excellent Family-Friendly Neighbourhood Mins from Top-Rated School, Big Box Stores, Hwy 400 and All Amenities.
- Additional media
- -
- Property taxes
- $6,361.05 per year / $530.09 per month
- Basement
- Apartment
- Basement
- Fin W/O
- Year build
- 6-15
- Type
- Detached
- Bedrooms
- 4 + 2
- Bathrooms
- 5
- Parking spots
- 4.0 Total | 2.0 Garage
- Floor
- -
- Balcony
- -
- Pool
- None
- External material
- Brick
- Roof type
- -
- Lot frontage
- -
- Lot depth
- -
- Heating
- Forced Air
- Fire place(s)
- N
- Main
- Living
- 13’8” x 14’12”
- Kitchen
- 8’0” x 12’6”
- Dining
- 10’0” x 12’6”
- Prim Bdrm
- 12’0” x 14’4”
- 2nd Br
- 10’6” x 10’0”
- 2nd
- 3rd Br
- 12’4” x 12’0”
- 4th Br
- 11’8” x 9’2”
- Bsmt
- Living
- 25’7” x 9’2”
- Dining
- 22’4” x 8’6”
- Kitchen
- 22’4” x 8’6”
- Br
- 12’11” x 9’2”
- Br
- 9’7” x 10’1”
Listing Brokerage
- MLS® Listing
- S9369581
- Brokerage
- RIGHT AT HOME REALTY
Similar homes for sale
These homes have similar price range, details and proximity to 56 Megan
