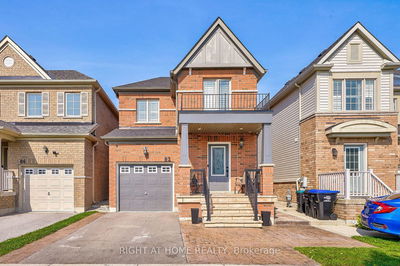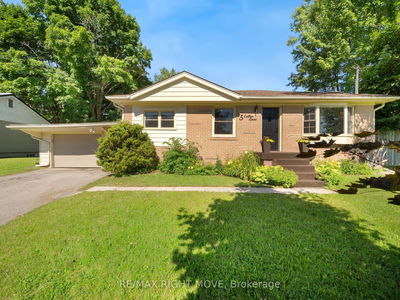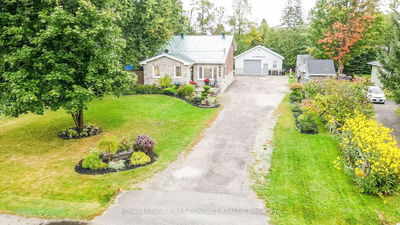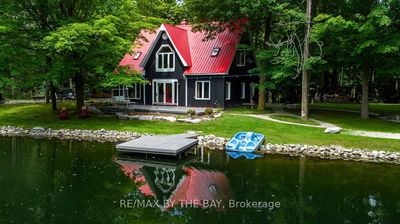6 Huron
North Shore | Barrie
$769,000.00
Listed 10 days ago
- 3 bed
- 2 bath
- 2000-2500 sqft
- 6.0 parking
- Detached
Instant Estimate
$770,217
+$1,217 compared to list price
Upper range
$840,906
Mid range
$770,217
Lower range
$699,529
Property history
- Now
- Listed on Sep 27, 2024
Listed for $769,000.00
10 days on market
- Jun 7, 2019
- 5 years ago
Sold for $510,000.00
Listed for $519,900.00 • 13 days on market
- May 22, 2014
- 10 years ago
Sold for $358,500.00
Listed for $364,900.00 • 15 days on market
Location & area
Schools nearby
Home Details
- Description
- Your ideal Family Home awaits! Located in one of Barrie's most desirable family neighbourhoods, this charming 3+1 bedroom side split is perfectly situated within walking distance to the picturesque Johnson Beach, offering a serene lifestyle with the convenience of city amenities. The spacious floor plan provides ample space for family living and entertainment. The bright and airy living room leads to the large eat-in kitchen where you'll find plenty of counter space and storage solutions for all your culinary needs. With 3 generously sized bedrooms on the upper level plus one in the lower and a rec room this home will be great for family and guests alike. The Family Room on the main floor with Fireplace and sunroom leads into your privately fenced yard making the outdoors the perfect place for children and pets to play safely. Double car garage for more storage and of course parking, the list just goes on. You've got easy access to schools, parks, shopping centres and major highways. Don't miss this opportunity, call me to book a viewing and experience first hand the charm and convenience this side split has to offer.
- Additional media
- -
- Property taxes
- $5,180.62 per year / $431.72 per month
- Basement
- Full
- Basement
- Part Fin
- Year build
- 31-50
- Type
- Detached
- Bedrooms
- 3 + 1
- Bathrooms
- 2
- Parking spots
- 6.0 Total | 2.0 Garage
- Floor
- -
- Balcony
- -
- Pool
- None
- External material
- Brick
- Roof type
- -
- Lot frontage
- -
- Lot depth
- -
- Heating
- Forced Air
- Fire place(s)
- Y
- Main
- Foyer
- 9’3” x 15’8”
- Family
- 23’1” x 11’10”
- Bathroom
- 6’2” x 6’6”
- 2nd
- Living
- 18’12” x 11’7”
- Kitchen
- 11’11” x 20’0”
- 3rd
- Prim Bdrm
- 19’9” x 11’10”
- Br
- 9’3” x 13’2”
- Br
- 10’2” x 13’2”
- Bathroom
- 6’9” x 7’6”
- Bsmt
- Rec
- 17’9” x 11’1”
- Br
- 11’4” x 10’6”
- Laundry
- 11’4” x 8’4”
Listing Brokerage
- MLS® Listing
- S9370703
- Brokerage
- REVEL REALTY INC.
Similar homes for sale
These homes have similar price range, details and proximity to 6 Huron









