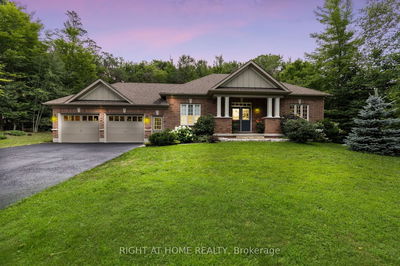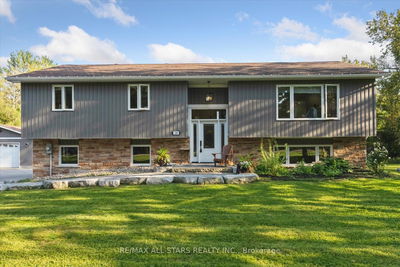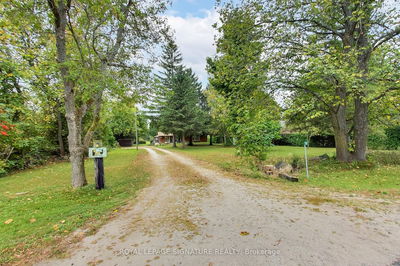1533 Gill
Midhurst | Springwater
$799,000.00
Listed 11 days ago
- 3 bed
- 2 bath
- 1100-1500 sqft
- 10.0 parking
- Detached
Instant Estimate
$776,970
-$22,030 compared to list price
Upper range
$918,090
Mid range
$776,970
Lower range
$635,851
Property history
- Now
- Listed on Sep 27, 2024
Listed for $799,000.00
11 days on market
- Aug 29, 2024
- 1 month ago
Terminated
Listed for $824,999.00 • 29 days on market
- Aug 21, 2024
- 2 months ago
Terminated
Listed for $849,000.00 • 8 days on market
- Oct 28, 2019
- 5 years ago
Sold for $370,000.00
Listed for $425,000.00 • 2 months on market
- Jul 4, 2019
- 5 years ago
Terminated
Listed for $469,000.00 • on market
- Mar 15, 2019
- 6 years ago
Terminated
Listed for $489,000.00 • on market
Location & area
Schools nearby
Home Details
- Description
- Welcome to this charming back-split home, nestled on a spacious half-acre lot. This beautifully updated property features 3 bedrooms and 2 modern bathrooms. The home boasts a finished basement with a wet bar and separate entrance, offering for an in-law suite or additional living space. Recent upgrades include new windows, a durable metal roof & a Generac generator. The interior has been thoughtfully updated with new flooring throughout, stainless steel appliances and newly painted giving the home a fresh, contemporary feel. Step outside to discover a newly installed fence that ensures privacy and security, ideal for children and pets. The expansive lot offers ample space for outdoor activities, gardening, or even future expansion. Don't miss the opportunity to own this move-in ready gem with all the modern conveniences you desire.
- Additional media
- -
- Property taxes
- $2,200.00 per year / $183.33 per month
- Basement
- Part Fin
- Basement
- Sep Entrance
- Year build
- 31-50
- Type
- Detached
- Bedrooms
- 3
- Bathrooms
- 2
- Parking spots
- 10.0 Total
- Floor
- -
- Balcony
- -
- Pool
- None
- External material
- Vinyl Siding
- Roof type
- -
- Lot frontage
- -
- Lot depth
- -
- Heating
- Heat Pump
- Fire place(s)
- N
- Main
- Kitchen
- 15’6” x 11’1”
- Living
- 19’11” x 15’6”
- 2nd
- Prim Bdrm
- 13’2” x 10’12”
- 2nd Br
- 10’12” x 8’6”
- 3rd Br
- 8’10” x 8’4”
- Bathroom
- 0’0” x 0’0”
- Bsmt
- Bathroom
- 0’0” x 0’0”
- Rec
- 23’3” x 13’11”
- Laundry
- 0’0” x 0’0”
Listing Brokerage
- MLS® Listing
- S9370834
- Brokerage
- ROYAL LEPAGE FIRST CONTACT REALTY
Similar homes for sale
These homes have similar price range, details and proximity to 1533 Gill









