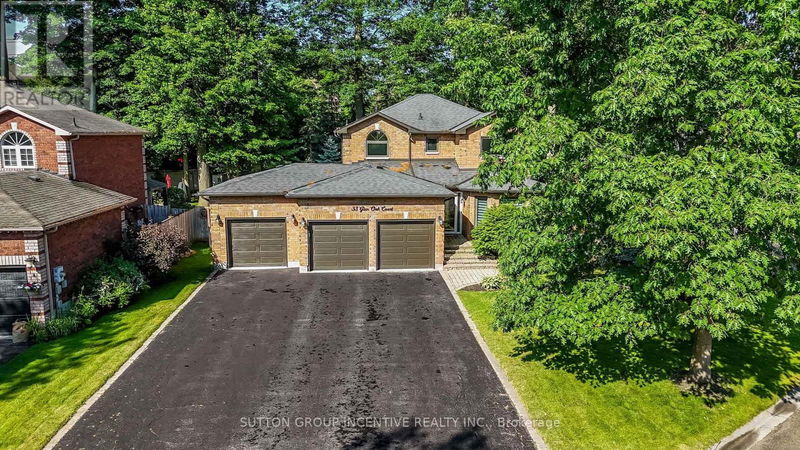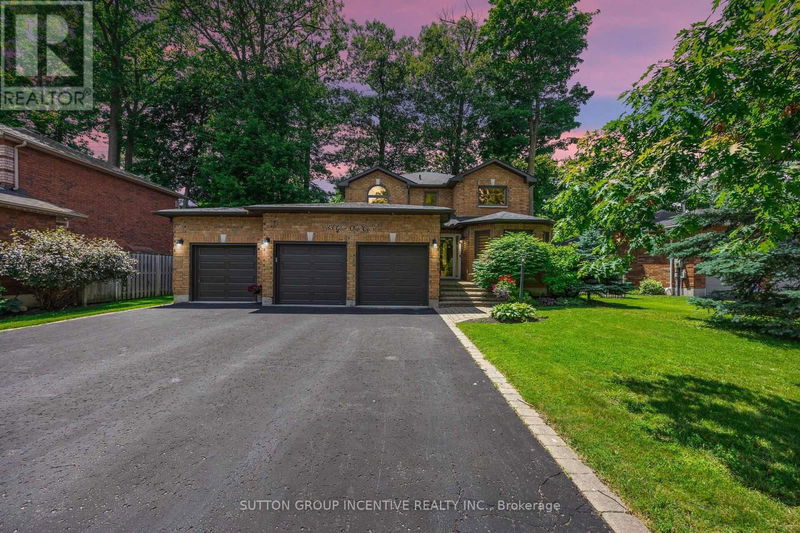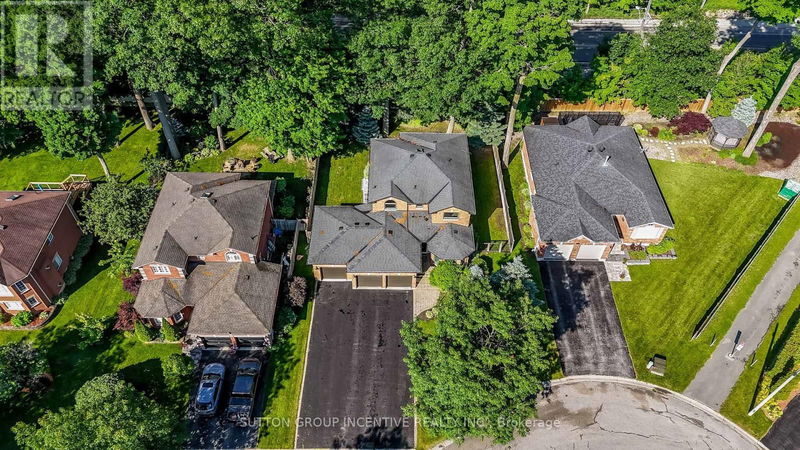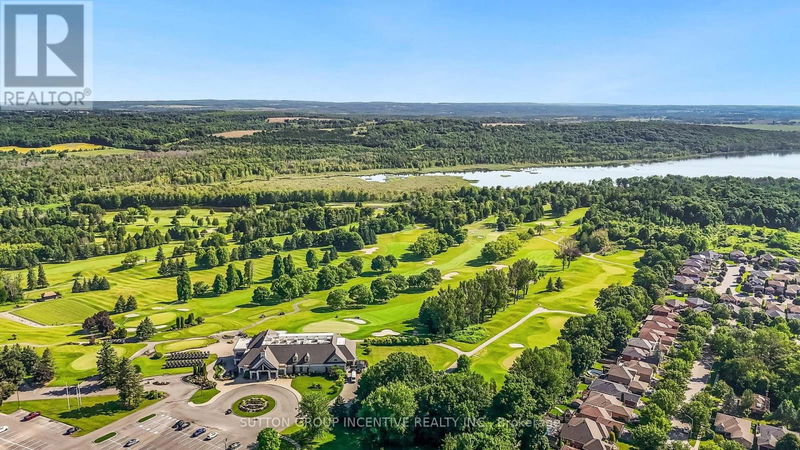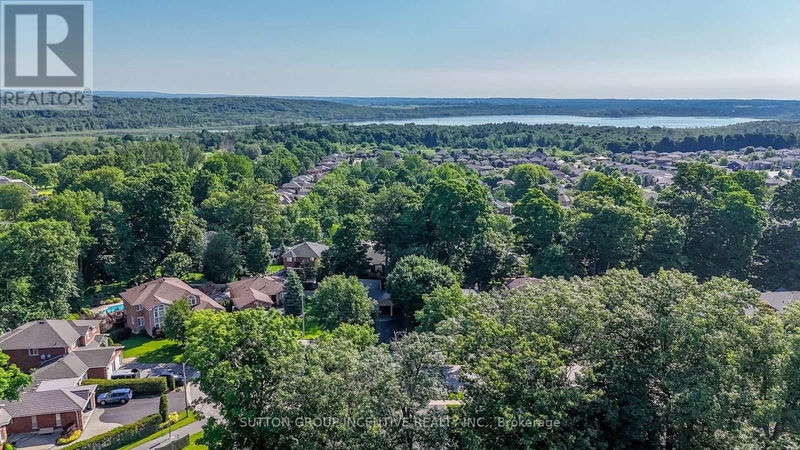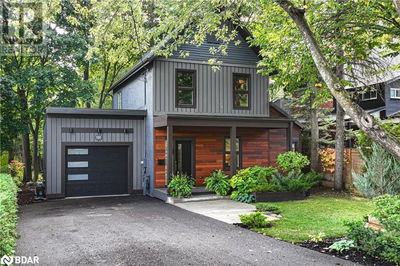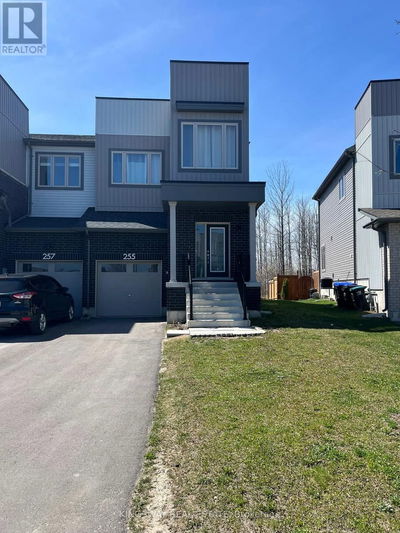33 Glen Oak
Little Lake | Barrie (Little Lake)
$999,999.00
Listed 19 days ago
- 4 bed
- 4 bath
- - sqft
- 12 parking
- Single Family
Open House
Property history
- Now
- Listed on Sep 27, 2024
Listed for $999,999.00
19 days on market
Location & area
Schools nearby
Home Details
- Description
- Beautiful 5 bedroom detached Home W/triple car Garage On Premium Lot & Quiet Court! Sought after area with 4+1 Bedrooms/4 Washrooms Featuring A great Layout W/3,350+Sq/Ft Of Living Space, Fully Finished Basement. Tons of upgrades Including: 200 amp service panel, Three R16 Garaga doors w/wifi openers, all new windows except family/laundry/kitchen, newer soffit/facia/trough, all new led dimmable soffit pot lights/wifi controlled, Showpiece finished fully insulated & heated garage w/new electrical/dimmable led pot lights/ceiling fans/2 heaters w/thermostat/separate 100 amp panel/bonus drive thru garage door to backyard, shingles/Ac approx. 5 yrs, furnace approx. 10 yrs old, Hardwood Flooring, Gas Fireplace, Open Concept Kitchen W/Granite Counters, W/O To Newer Built Deck, Landscaping W/Treed & Private Backyard Ideal For Entertaining! 8-Zone Irrigation. Easy In-Law conversion, Oversized Lot (76Ft X 135Ft). Skylight. Owned Water Softener 2022. Garden Shed. Quiet cul de sac, close to schools, movies, shopping, restaurants, hospital, Barrie Country Club, easy access to highway 400 to head North to the cottage or South to the airport and so much more! Pride of ownership for this outstanding home! Shows 10++ (id:39198)
- Additional media
- https://listings.wylieford.com/videos/019027cd-89a0-70ae-a187-78bcb2a72401
- Property taxes
- $5,888.00 per year / $490.67 per month
- Basement
- Finished, Full
- Year build
- -
- Type
- Single Family
- Bedrooms
- 4 + 1
- Bathrooms
- 4
- Parking spots
- 12 Total
- Floor
- Hardwood
- Balcony
- -
- Pool
- -
- External material
- Brick
- Roof type
- -
- Lot frontage
- -
- Lot depth
- -
- Heating
- Forced air, Natural gas
- Fire place(s)
- 1
- Main level
- Living room
- 16’4” x 10’2”
- Dining room
- 15’1” x 10’2”
- Kitchen
- 19’4” x 12’9”
- Family room
- 17’3” x 9’11”
- Basement
- Bedroom 5
- 10’10” x 16’1”
- Kitchen
- 9’10” x 11’4”
- Recreational, Games room
- 19’7” x 9’11”
- Second level
- Primary Bedroom
- 18’12” x 12’1”
- Bedroom 2
- 12’0” x 9’10”
- Bedroom 3
- 12’0” x 9’10”
- Bedroom 4
- 10’2” x 13’5”
Listing Brokerage
- MLS® Listing
- S9371178
- Brokerage
- SUTTON GROUP INCENTIVE REALTY INC.
Similar homes for sale
These homes have similar price range, details and proximity to 33 Glen Oak
