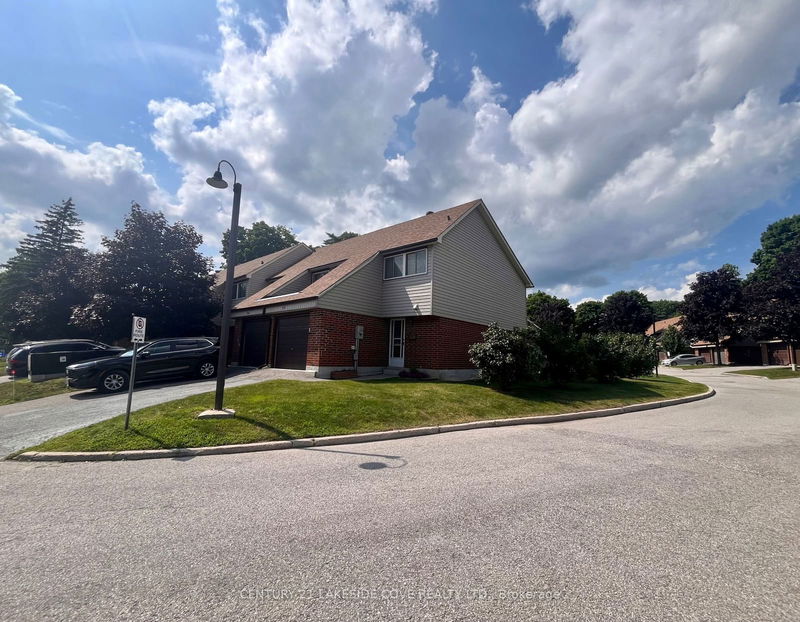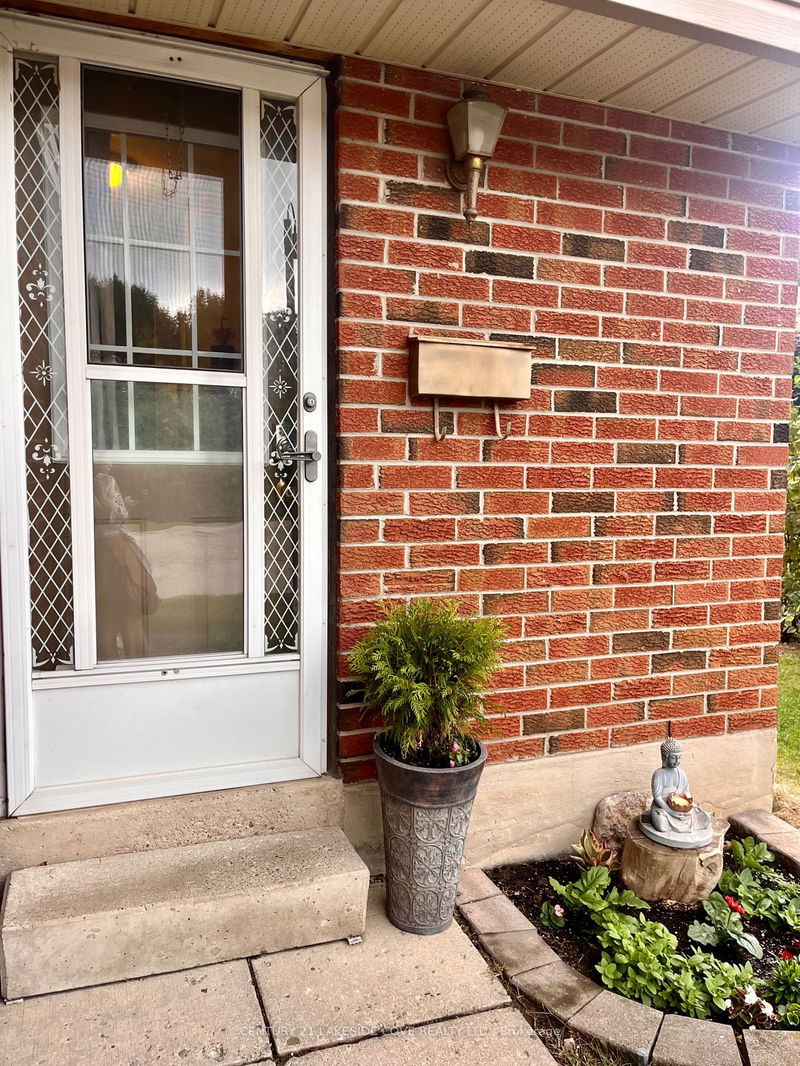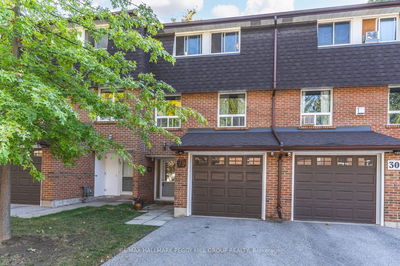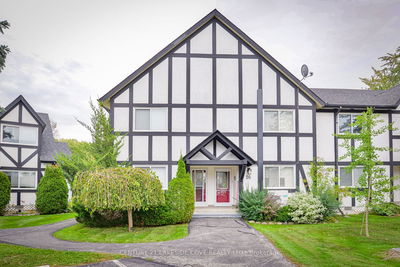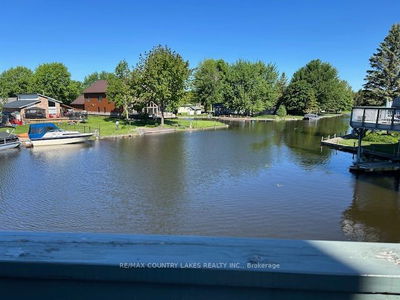77 - 441 Barrie
Orillia | Orillia
$470,000.00
Listed 9 days ago
- 3 bed
- 2 bath
- 1000-1199 sqft
- 2.0 parking
- Condo Townhouse
Instant Estimate
$476,410
+$6,410 compared to list price
Upper range
$506,861
Mid range
$476,410
Lower range
$445,958
Property history
- Now
- Listed on Sep 28, 2024
Listed for $470,000.00
9 days on market
- Aug 16, 2024
- 2 months ago
Terminated
Listed for $470,000.00 • about 1 month on market
Location & area
Schools nearby
Home Details
- Description
- Introducing Orillia Woodlands, an amazing property located at HWY 12 and 11, offering unmatched convenience and access. The monthly condo fee includes exterior maintenance, providing a worry-free lifestyle. Inside, you'll find a renovated two-story, three-bedroom home with a modern, spacious kitchen. Quality laminate flooring ensures easy upkeep, and the finished basement recreation room can easily be converted into an additional bedroom. Enjoy the backyard patio with a privacy fence for a serene retreat. The home also includes an attached one-car garage with a door into the home. This corner unit boasts a bright and airy living space, creating the ideal setting for your family. With playgrounds, schools, and downtown Orillia close by, this home is perfectly situated near all amenities.
- Additional media
- -
- Property taxes
- $2,487.87 per year / $207.32 per month
- Condo fees
- $322.00
- Basement
- Finished
- Year build
- -
- Type
- Condo Townhouse
- Bedrooms
- 3
- Bathrooms
- 2
- Pet rules
- Restrict
- Parking spots
- 2.0 Total | 1.0 Garage
- Parking types
- Exclusive
- Floor
- -
- Balcony
- None
- Pool
- -
- External material
- Brick
- Roof type
- -
- Lot frontage
- -
- Lot depth
- -
- Heating
- Forced Air
- Fire place(s)
- N
- Locker
- None
- Building amenities
- Visitor Parking
- Main
- Foyer
- 7’12” x 3’12”
- Kitchen
- 10’12” x 7’12”
- Dining
- 8’12” x 10’12”
- Living
- 10’2” x 9’9”
- Bathroom
- 4’12” x 3’12”
- Upper
- Prim Bdrm
- 17’6” x 13’1”
- 2nd Br
- 9’10” x 9’8”
- 3rd Br
- 11’12” x 11’6”
- Bathroom
- 7’12” x 4’12”
Listing Brokerage
- MLS® Listing
- S9372549
- Brokerage
- CENTURY 21 LAKESIDE COVE REALTY LTD.
Similar homes for sale
These homes have similar price range, details and proximity to 441 Barrie
