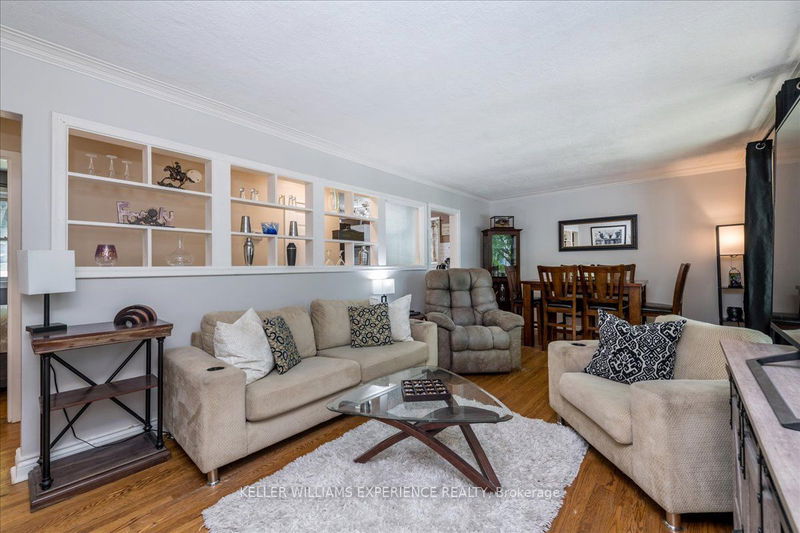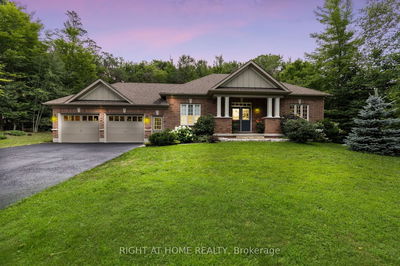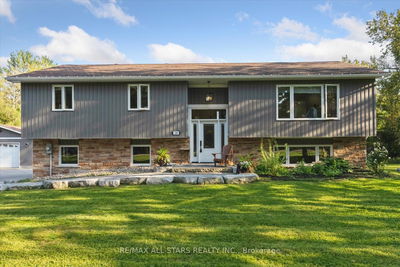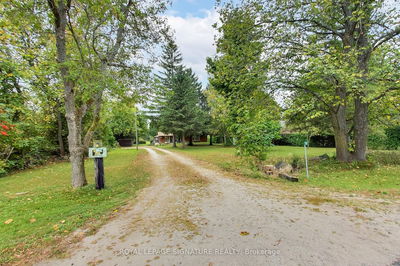48 Brant
Orillia | Orillia
$590,000.00
Listed 11 days ago
- 3 bed
- 2 bath
- - sqft
- 4.0 parking
- Detached
Instant Estimate
$597,917
+$7,917 compared to list price
Upper range
$652,543
Mid range
$597,917
Lower range
$543,292
Property history
- Now
- Listed on Sep 27, 2024
Listed for $590,000.00
11 days on market
- Jul 31, 2024
- 2 months ago
Terminated
Listed for $599,000.00 • about 2 months on market
- Jul 9, 2024
- 3 months ago
Terminated
Listed for $650,000.00 • 22 days on market
Location & area
Schools nearby
Home Details
- Description
- Attention all First Time Home Buyers and Investors! Welcome to this charming 3+2 bedroom, 2 bath bungalow nestled on a serene street, offering a unique opportunity with a separate walkout entrance to the basement, ideal for conversion into a duplex or in-law suite. Recently updated with brand new appliances, this home is perfectly positioned across from Lions Oval Public School and within walking distance to Orillia Secondary School, making it an ideal choice for families and first-time homebuyers alike. The spacious lot provides ample room for outdoor enjoyment and potential future expansion, while the quiet neighbourhood ensures a peaceful living environment. Whether you're looking for a comfortable family home with excellent educational amenities nearby or an investment property with rental income potential, this versatile property caters to various needs. Imagine the possibilities and seize this opportunity to make this delightful bungalow your own. Schedule your viewing today to explore all that this property has to offer.
- Additional media
- https://homeshots.hd.pics/48-Brant-St-W/idx
- Property taxes
- $3,666.65 per year / $305.55 per month
- Basement
- Finished
- Basement
- Sep Entrance
- Year build
- -
- Type
- Detached
- Bedrooms
- 3 + 2
- Bathrooms
- 2
- Parking spots
- 4.0 Total
- Floor
- -
- Balcony
- -
- Pool
- Abv Grnd
- External material
- Brick
- Roof type
- -
- Lot frontage
- -
- Lot depth
- -
- Heating
- Forced Air
- Fire place(s)
- N
- Main
- Living
- 22’2” x 12’9”
- Kitchen
- 12’9” x 9’3”
- Prim Bdrm
- 11’10” x 10’2”
- 2nd Br
- 10’11” x 6’7”
- 3rd Br
- 8’12” x 6’7”
- Bathroom
- 9’10” x 6’7”
- Lower
- Living
- 26’4” x 19’8”
- 4th Br
- 11’6” x 9’10”
- 5th Br
- 11’2” x 11’6”
- Bathroom
- 9’10” x 6’7”
- Laundry
- 9’10” x 6’7”
Listing Brokerage
- MLS® Listing
- S9372060
- Brokerage
- KELLER WILLIAMS EXPERIENCE REALTY
Similar homes for sale
These homes have similar price range, details and proximity to 48 Brant









