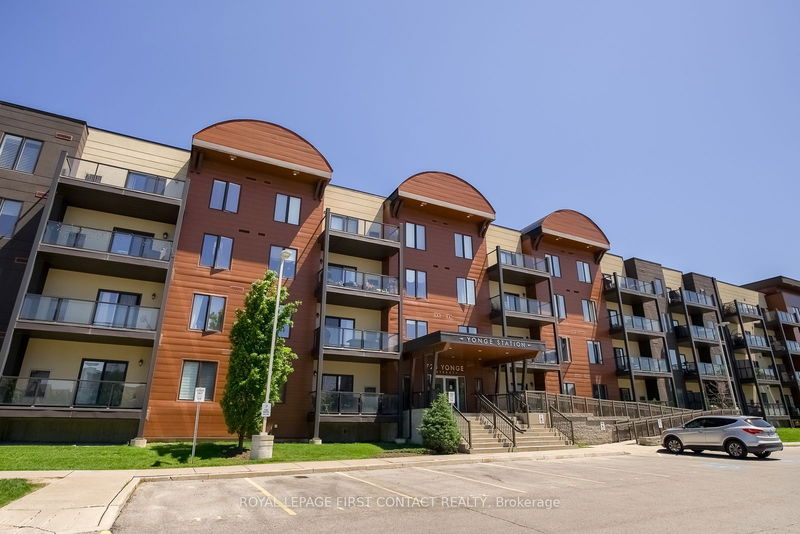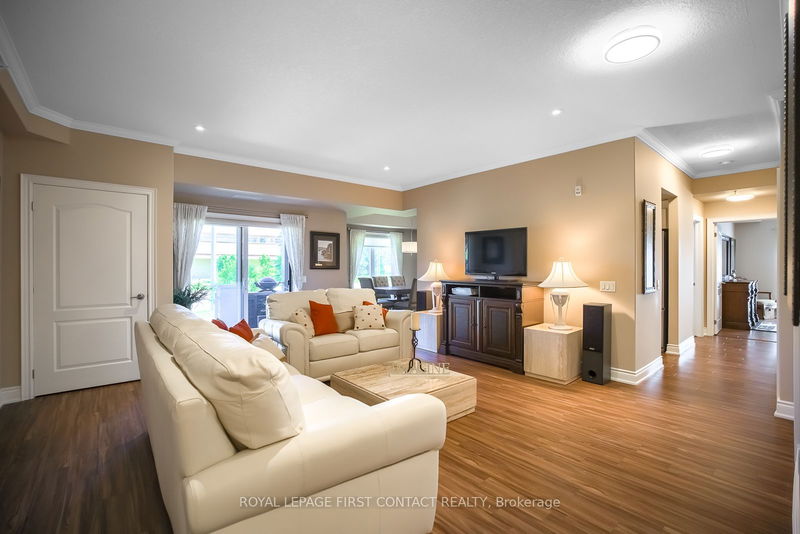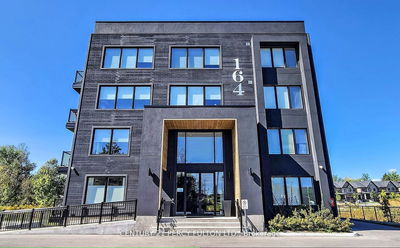101 - 720 Yonge
Painswick South | Barrie
$629,900.00
Listed 9 days ago
- 2 bed
- 2 bath
- 1400-1599 sqft
- 1.0 parking
- Condo Apt
Instant Estimate
$635,437
+$5,537 compared to list price
Upper range
$685,173
Mid range
$635,437
Lower range
$585,700
Property history
- Now
- Listed on Sep 29, 2024
Listed for $629,900.00
9 days on market
- Jan 22, 2020
- 5 years ago
Expired
Listed for $499,900.00 • 3 months on market
Location & area
Schools nearby
Home Details
- Description
- This charming 1400 sq ft ground floor corner unit feels like bright bungalow! High-end finishes throughout including an inspirational kitchen with beautiful SS appliances, quartz counters, tons of cabinets and pantry. High ceilings and tall windows give a light and airy feeling to this grand 2 bedroom+ den, 2 bath home. Spacious Living room and dining rooms, extra large bedrooms with tons of closet space. Sliding doors lead to your private terrace with a covenient gate to the sidewalk- easy access to walk anywhere or take your pet for a stroll. Glass shower in primary bathroom, custom blinds and quality engineered flooring throughout. Oversized storage locker adjacent to underground parking space #59. Unbeatable south Barrie location where excellent and varied shops, restaurants and services like Zehrs, Shopper's and the Library are at your doorstep. Lake Simcoe beaches, parks and trails are a bike ride away. For commuters, Barrie South Go station is within walking distance. Owning a car is optional! The convenience, walkability and spacious luxury will win you over!
- Additional media
- https://vimeo.com/952153825/b97c2263e1?share=copy
- Property taxes
- $4,520.42 per year / $376.70 per month
- Condo fees
- $692.58
- Basement
- None
- Year build
- 6-10
- Type
- Condo Apt
- Bedrooms
- 2 + 1
- Bathrooms
- 2
- Pet rules
- Restrict
- Parking spots
- 1.0 Total | 1.0 Garage
- Parking types
- Owned
- Floor
- -
- Balcony
- Terr
- Pool
- -
- External material
- Alum Siding
- Roof type
- -
- Lot frontage
- -
- Lot depth
- -
- Heating
- Forced Air
- Fire place(s)
- N
- Locker
- Exclusive
- Building amenities
- Bbqs Allowed, Exercise Room, Party/Meeting Room, Visitor Parking
- Main
- Living
- 19’3” x 16’7”
- Kitchen
- 3’3” x 8’4”
- Dining
- 11’3” x 9’11”
- Den
- 11’10” x 8’0”
- Prim Bdrm
- 18’5” x 12’8”
- 2nd Br
- 15’11” x 10’0”
Listing Brokerage
- MLS® Listing
- S9374564
- Brokerage
- ROYAL LEPAGE FIRST CONTACT REALTY
Similar homes for sale
These homes have similar price range, details and proximity to 720 Yonge









