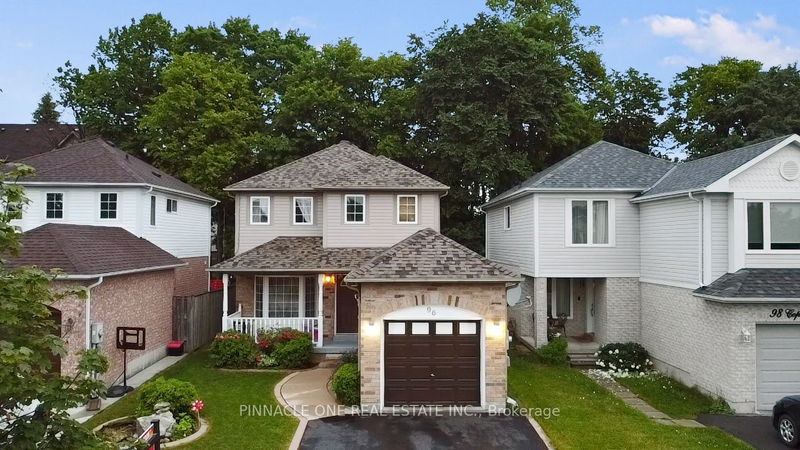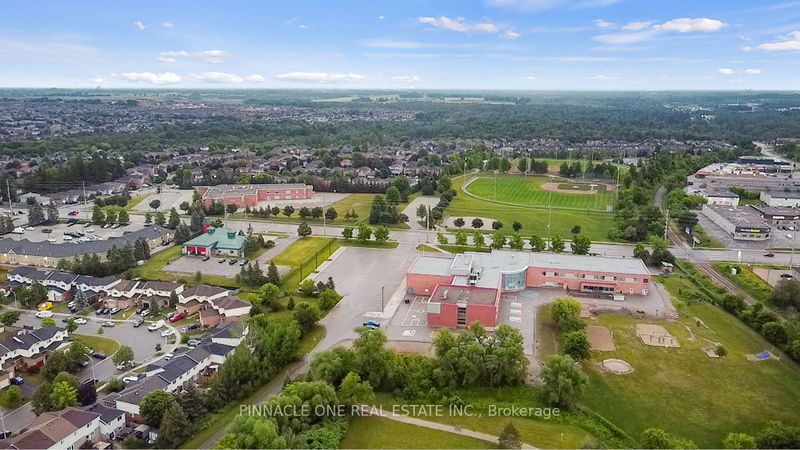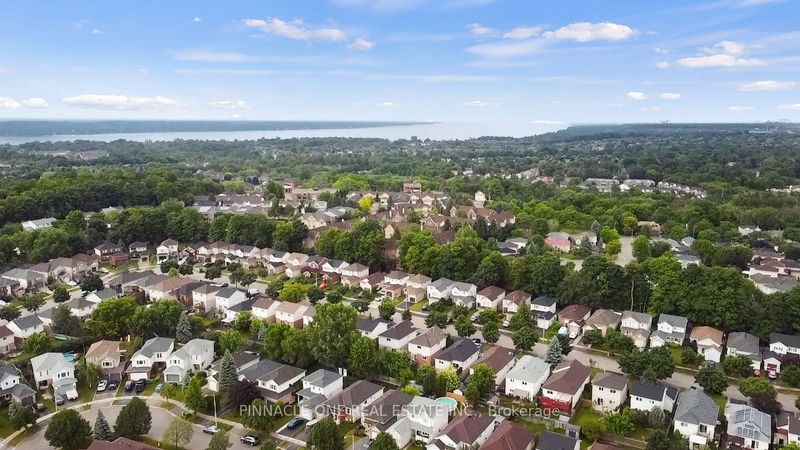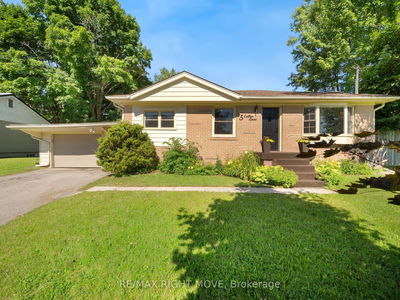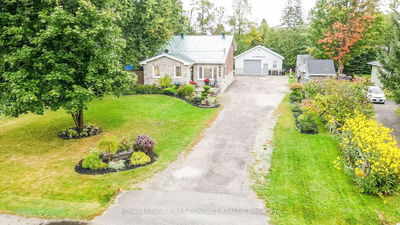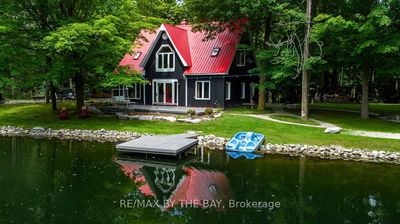96 Copeman
Painswick North | Barrie
$749,900.00
Listed 7 days ago
- 3 bed
- 3 bath
- - sqft
- 3.0 parking
- Detached
Instant Estimate
$729,979
-$19,921 compared to list price
Upper range
$773,148
Mid range
$729,979
Lower range
$686,810
Property history
- Now
- Listed on Sep 30, 2024
Listed for $749,900.00
7 days on market
- Jun 23, 2023
- 1 year ago
Suspended
Listed for $769,000.00 • about 1 month on market
- May 16, 2017
- 7 years ago
Sold for $470,000.00
Listed for $405,000.00 • 1 day on market
- Jul 31, 2013
- 11 years ago
Sold for $261,000.00
Listed for $268,900.00 • about 1 month on market
- May 30, 2003
- 21 years ago
Sold for $177,500.00
Listed for $178,900.00 • 10 days on market
Location & area
Schools nearby
Home Details
- Description
- Welcome To The Community Of Painswick North. This Home In Barrie's South End, Near Big Bay And Yonge Is Located Minutes From The 400 Hwy And Is Walking Distance To Plenty Of Amenities. Walk Out To A fully covered spacious Deck & Gorgeously Landscaped And Fully Fenced Back Yard With Mature Trees Providing Extra Privacy.3 Bedroom Family Home In Kid Friendly Neighbourhood.Features Double Driveway, Covered Front Porch, Oak Staircase, Brand new ceramic floor in the kitchen, Renovated Powder room and Brand new 4pc Bathroom in the Basement.The finished basement offers a spacious recreation room, along with a laundry and utility room for extra storage. Don't Miss Your Chance To Live In this Highly Sought After Community!
- Additional media
- -
- Property taxes
- $3,608.00 per year / $300.67 per month
- Basement
- Finished
- Year build
- -
- Type
- Detached
- Bedrooms
- 3
- Bathrooms
- 3
- Parking spots
- 3.0 Total | 1.0 Garage
- Floor
- -
- Balcony
- -
- Pool
- None
- External material
- Brick
- Roof type
- -
- Lot frontage
- -
- Lot depth
- -
- Heating
- Forced Air
- Fire place(s)
- N
- Main
- Living
- 23’1” x 9’1”
- Dining
- 23’1” x 9’1”
- Kitchen
- 10’12” x 10’3”
- 2nd
- Prim Bdrm
- 10’1” x 9’12”
- Bathroom
- 9’8” x 10’0”
- 2nd Br
- 10’0” x 9’1”
- 3rd Br
- 9’12” x 9’8”
- Bsmt
- Rec
- 13’8” x 9’2”
- Bathroom
- 9’1” x 9’12”
- Laundry
- 10’2” x 9’1”
- Ground
- Powder Rm
- 9’0” x 6’10”
Listing Brokerage
- MLS® Listing
- S9374270
- Brokerage
- PINNACLE ONE REAL ESTATE INC.
Similar homes for sale
These homes have similar price range, details and proximity to 96 Copeman


