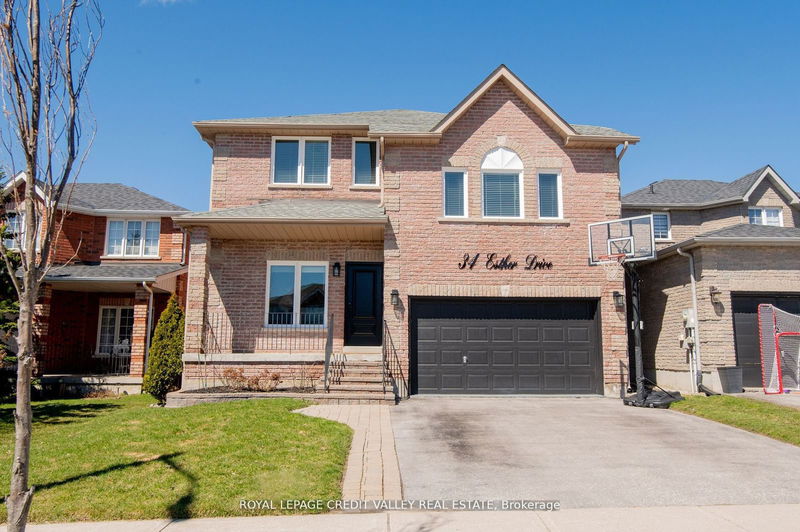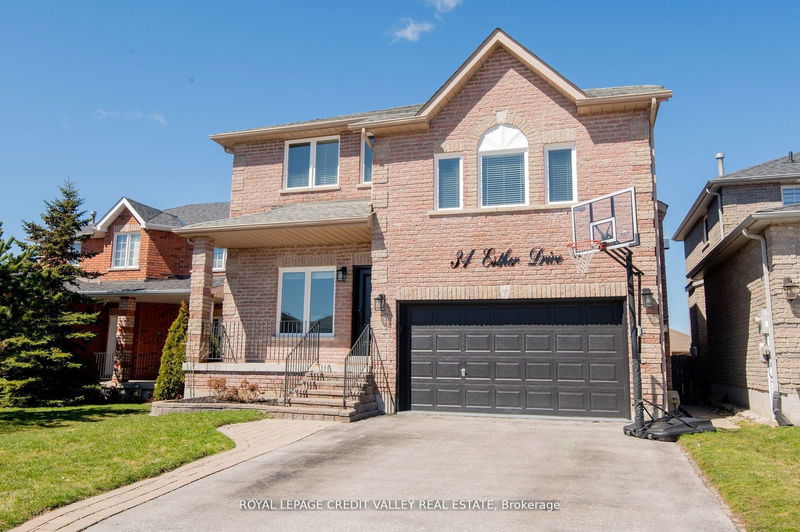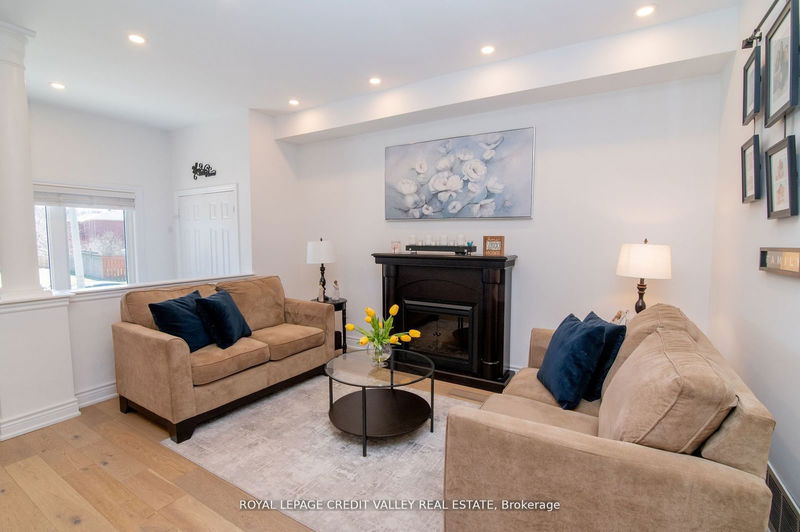34 Esther
Painswick South | Barrie
$1,099,000.00
Listed 7 days ago
- 4 bed
- 4 bath
- 2500-3000 sqft
- 4.0 parking
- Detached
Instant Estimate
$1,064,574
-$34,426 compared to list price
Upper range
$1,138,480
Mid range
$1,064,574
Lower range
$990,668
Property history
- Now
- Listed on Oct 1, 2024
Listed for $1,099,000.00
7 days on market
- Jun 18, 2024
- 4 months ago
Expired
Listed for $1,099,000.00 • 3 months on market
- Apr 9, 2024
- 6 months ago
Terminated
Listed for $1,175,000.00 • 2 months on market
- May 4, 2021
- 3 years ago
Terminated
Listed for $1,025,000.00 • on market
- May 29, 2017
- 7 years ago
Sold for $652,000.00
Listed for $649,900.00 • 18 days on market
- Jul 21, 2014
- 10 years ago
Sold for $380,000.00
Listed for $389,000.00 • 18 days on market
- Apr 17, 2008
- 16 years ago
Sold for $313,000.00
Listed for $315,900.00 • about 2 months on market
Location & area
Schools nearby
Home Details
- Description
- Welcome to this stunning, fully renovated 4+2 bedroom detached home in prime Barrie location. This home features a bright, open concept main floor with hardwood floors, pot lights throughout, formal dining room, family sized living room, main floor laundry room, a gourmet chefs kitchen with island/breakfast bar and a walkout to the deck and a beautiful back yard with above ground pool. This home also features a large family room with hardwood floors a gas fireplace, pot lights, vaulted ceilings for additional living space. The 2nd level features large sized bedrooms, hardwood floors, full bathroom and a large master with w/in closet and large ensuite. The basement in this beautiful home is fully finished with a rec room, 2 bedrooms and a 4 pce bath ideal for a potential in-law suite. Walking distance to go train station, close to 400, schools, and shopping.
- Additional media
- https://kuula.co/share/collection/7cMB8?logo=0&info=0&fs=1&vr=1&initload=0&thumbs=1
- Property taxes
- $5,707.00 per year / $475.58 per month
- Basement
- Finished
- Basement
- Sep Entrance
- Year build
- -
- Type
- Detached
- Bedrooms
- 4 + 2
- Bathrooms
- 4
- Parking spots
- 4.0 Total | 2.0 Garage
- Floor
- -
- Balcony
- -
- Pool
- Abv Grnd
- External material
- Brick
- Roof type
- -
- Lot frontage
- -
- Lot depth
- -
- Heating
- Forced Air
- Fire place(s)
- Y
- Main
- Kitchen
- 13’7” x 19’2”
- Dining
- 11’11” x 14’9”
- Living
- 13’7” x 13’9”
- Laundry
- 5’3” x 7’5”
- In Betwn
- Family
- 15’10” x 26’12”
- 2nd
- Prim Bdrm
- 11’7” x 18’3”
- Br
- 11’5” x 13’10”
- Br
- 10’1” x 13’9”
- Br
- 9’8” x 9’9”
- Bsmt
- Rec
- 17’5” x 17’11”
- Br
- 9’1” x 12’10”
- Br
- 11’5” x 12’9”
Listing Brokerage
- MLS® Listing
- S9375033
- Brokerage
- ROYAL LEPAGE CREDIT VALLEY REAL ESTATE
Similar homes for sale
These homes have similar price range, details and proximity to 34 Esther









