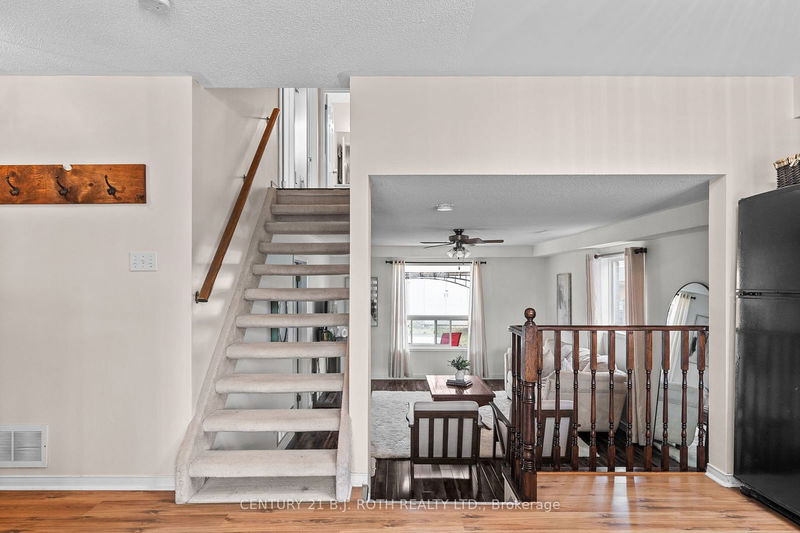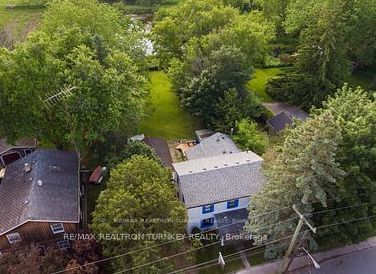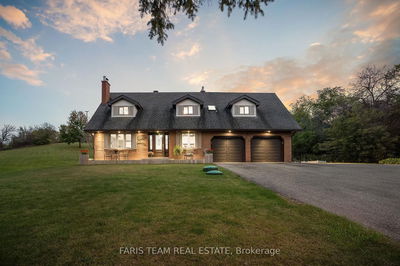28 CHARLESON
Holly | Barrie
$679,900.00
Listed 7 days ago
- 3 bed
- 2 bath
- 1100-1500 sqft
- 5.0 parking
- Detached
Instant Estimate
$668,745
-$11,155 compared to list price
Upper range
$716,267
Mid range
$668,745
Lower range
$621,223
Property history
- Now
- Listed on Oct 1, 2024
Listed for $679,900.00
7 days on market
- Sep 4, 2024
- 1 month ago
Terminated
Listed for $699,000.00 • 27 days on market
- Aug 19, 2024
- 2 months ago
Terminated
Listed for $719,900.00 • 16 days on market
- Aug 2, 2024
- 2 months ago
Terminated
Listed for $729,900.00 • 17 days on market
- Apr 25, 2024
- 6 months ago
Sold for $715,000.00
Listed for $649,900.00 • 14 days on market
Location & area
Schools nearby
Home Details
- Description
- Welcome to 28 Charleson Drive, nestled in the heart of South Barrie's sought-after Holly Community. This beloved home features an inviting open-concept layout perfect for both family living and entertaining. With 3 spacious bedrooms, 1.5 baths, and a convenient single-car garage, this property offers everything a growing family needs. The generous driveway and expansive, private backyard provide ample space for outdoor activities and relaxation. The primary bedroom, complete with a walk-in closet, easily accommodates a king-size bed, ensuring a comfortable retreat. The homes interior is enhanced by stylish laminate flooring, modern lighting, recently painted (August 2024), and a Brand New Furnace/AC. Situated just steps away from top-rated schools, beautiful parks, and the scenic Ardagh Bluffs trail system, this location offers both convenience and a connection to nature. With quick access to shopping, groceries, Highway 400, and the Barrie waterfront, 28 Charleson Drive is ideally positioned for a balanced lifestyle.
- Additional media
- https://www.youtube.com/watch?v=rzFFK75CsJ8&feature=youtu.be
- Property taxes
- $3,731.00 per year / $310.92 per month
- Basement
- None
- Year build
- -
- Type
- Detached
- Bedrooms
- 3
- Bathrooms
- 2
- Parking spots
- 5.0 Total | 1.0 Garage
- Floor
- -
- Balcony
- -
- Pool
- None
- External material
- Brick
- Roof type
- -
- Lot frontage
- -
- Lot depth
- -
- Heating
- Forced Air
- Fire place(s)
- N
- Main
- Kitchen
- 9’8” x 9’1”
- Dining
- 10’4” x 9’1”
- Living
- 20’7” x 12’12”
- 2nd
- Prim Bdrm
- 15’6” x 10’2”
- Br
- 9’11” x 8’11”
- Br
- 9’10” x 9’4”
Listing Brokerage
- MLS® Listing
- S9376333
- Brokerage
- CENTURY 21 B.J. ROTH REALTY LTD.
Similar homes for sale
These homes have similar price range, details and proximity to 28 CHARLESON









