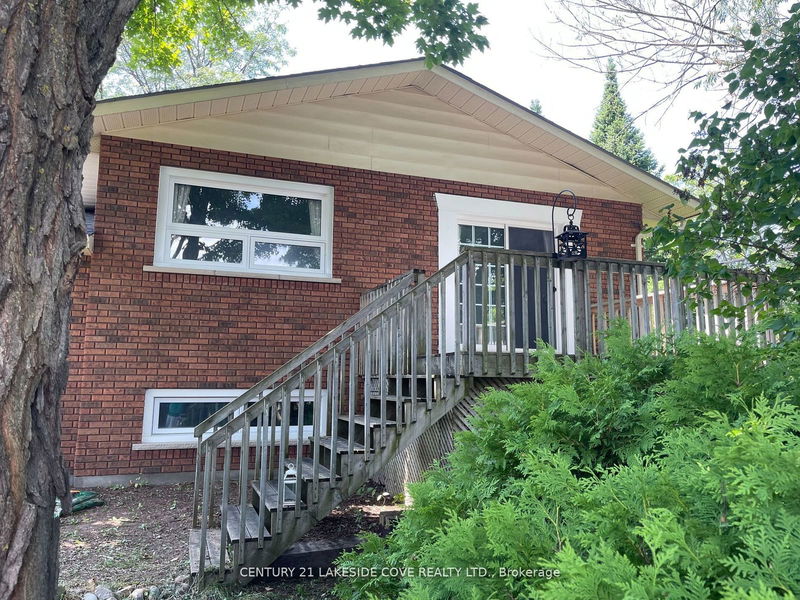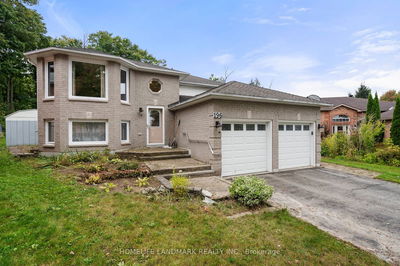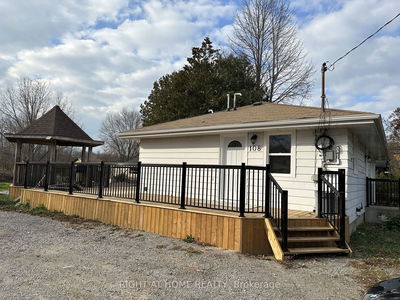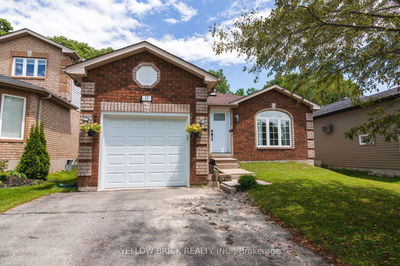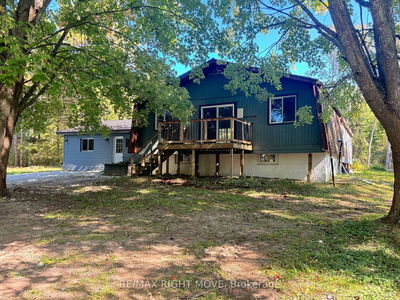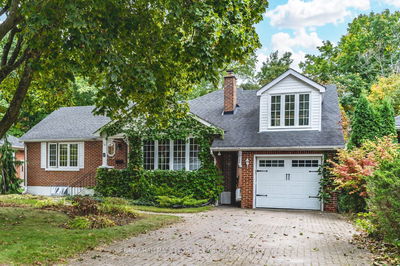66 Second
Orillia | Orillia
$669,000.00
Listed 5 days ago
- 2 bed
- 2 bath
- 1500-2000 sqft
- 4.0 parking
- Detached
Instant Estimate
$662,285
-$6,715 compared to list price
Upper range
$711,825
Mid range
$662,285
Lower range
$612,746
Property history
- Now
- Listed on Oct 2, 2024
Listed for $669,000.00
5 days on market
- Jul 24, 2024
- 3 months ago
Terminated
Listed for $679,000.00 • 2 months on market
- Apr 24, 2024
- 6 months ago
Expired
Listed for $699,000.00 • 3 months on market
- Nov 6, 2023
- 11 months ago
Suspended
Listed for $699,000.00 • 2 months on market
- Sep 25, 2020
- 4 years ago
Sold for $495,000.00
Listed for $499,900.00 • 3 days on market
Location & area
Schools nearby
Home Details
- Description
- Charming All Brick Bungalow Located In A Quiet Family Friendly Northward Neighbourhood in Beautiful Orillia. This 2+2 Bed Home Is Perfect For First Time Home Buyers or Great If You Are Downsizing. Main Level Has 2 Large Bedrooms, One With A Walk-Out To The Back Yard Deck. Bright Kitchen With 2-Tone Cabinets, Separate Dining Room/Living Area With Two Large Windows. Lower Level Has A Bright Rec Room, 2 Large Bedrooms, 3 Pc Bath & Kitchen Combined With Laundry. All New Laminate Flooring In 2021. Basement Suitable For In-Law Suite or Extended Family/Guests. This Location Has Quick Access To Hwy 11, Close To Beautiful Trails, Lake Couchiching, Schools, Quaint Shops & Restaurants In Orillia's Downtown. New Northstar Windows Installed Spring of 2022. Inside Access To Attached Single Car Garage.
- Additional media
- -
- Property taxes
- $3,799.34 per year / $316.61 per month
- Basement
- Finished
- Year build
- 16-30
- Type
- Detached
- Bedrooms
- 2 + 2
- Bathrooms
- 2
- Parking spots
- 4.0 Total | 1.0 Garage
- Floor
- -
- Balcony
- -
- Pool
- None
- External material
- Brick
- Roof type
- -
- Lot frontage
- -
- Lot depth
- -
- Heating
- Forced Air
- Fire place(s)
- N
- Main
- Kitchen
- 12’0” x 8’0”
- Dining
- 12’0” x 10’0”
- Living
- 16’12” x 10’12”
- Prim Bdrm
- 12’12” x 10’12”
- 2nd Br
- 12’0” x 10’0”
- Lower
- 3rd Br
- 10’12” x 10’12”
- 4th Br
- 12’10” x 10’9”
- Laundry
- 12’0” x 9’10”
- Kitchen
- 12’0” x 9’10”
Listing Brokerage
- MLS® Listing
- S9378166
- Brokerage
- CENTURY 21 LAKESIDE COVE REALTY LTD.
Similar homes for sale
These homes have similar price range, details and proximity to 66 Second


