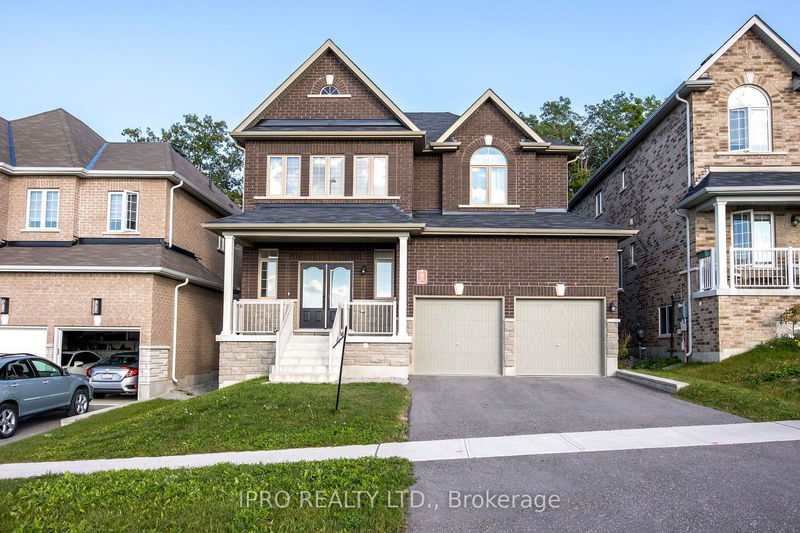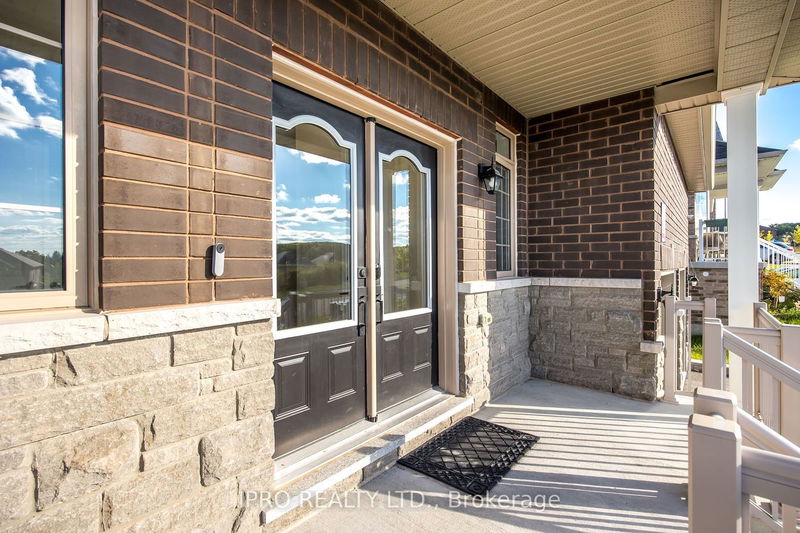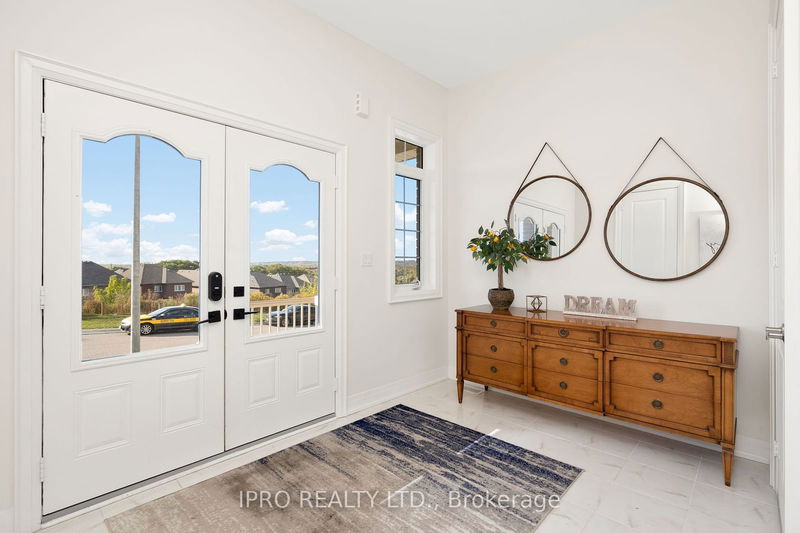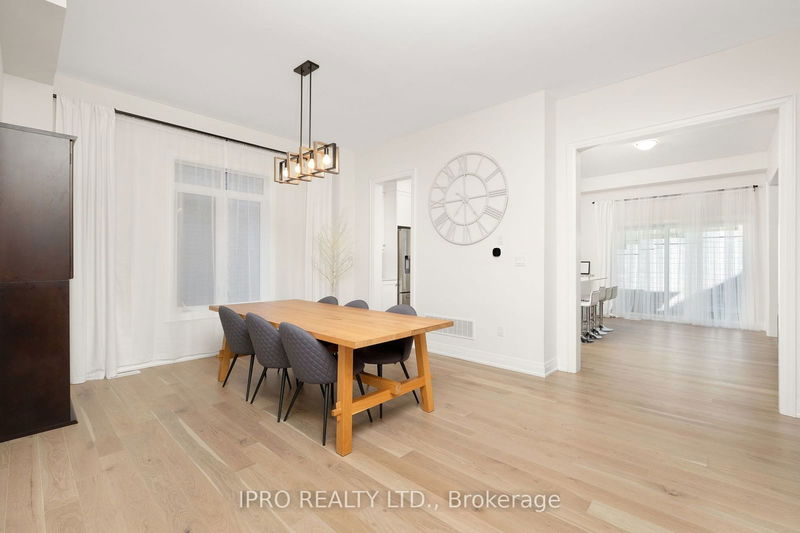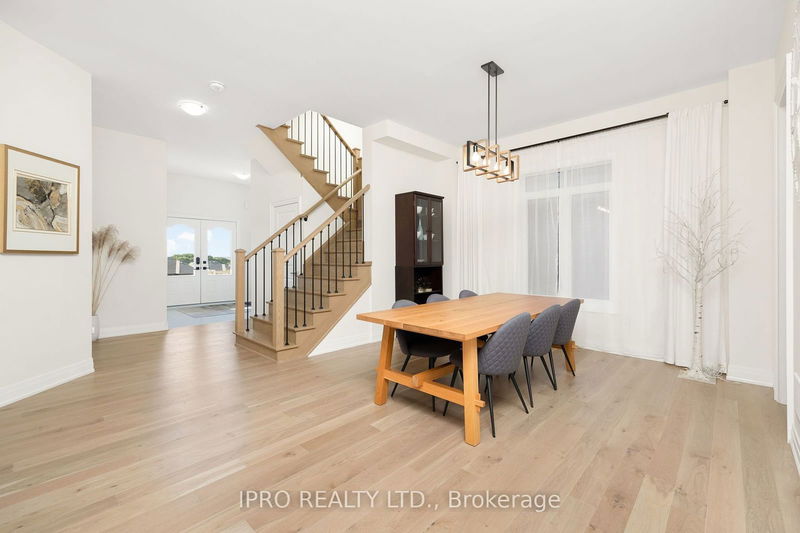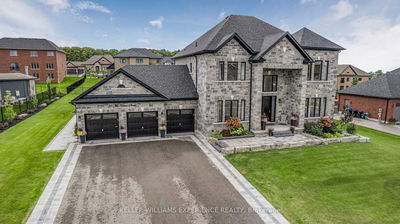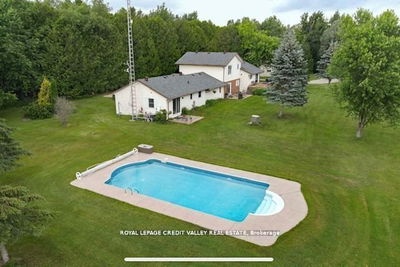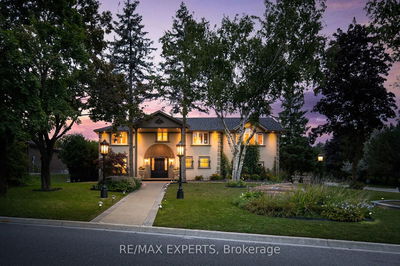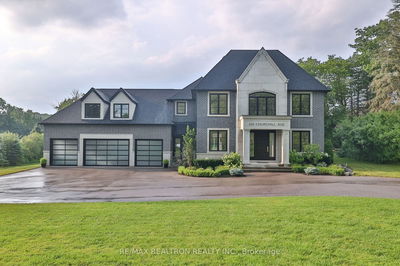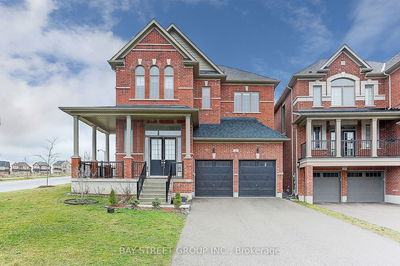115 Muirfield
Ardagh | Barrie
$1,249,000.00
Listed 8 days ago
- 4 bed
- 4 bath
- - sqft
- 4.0 parking
- Detached
Instant Estimate
$1,186,471
-$62,529 compared to list price
Upper range
$1,265,742
Mid range
$1,186,471
Lower range
$1,107,200
Property history
- Now
- Listed on Oct 3, 2024
Listed for $1,249,000.00
8 days on market
- Jan 29, 2024
- 9 months ago
Expired
Listed for $1,228,000.00 • 4 months on market
- Nov 9, 2023
- 11 months ago
Terminated
Listed for $1,199,999.00 • 2 months on market
- Jul 14, 2023
- 1 year ago
Expired
Listed for $1,299,900.00 • 3 months on market
Location & area
Schools nearby
Home Details
- Description
- Ravine Lot On Ardah Bluffs Park!Modern 3 Y.O.Home(Approx.3000 Sq.Ft)Built By Royalpark Homes In South Barrie.This House Feels Like Brand-New With An Open Concept Layout,Spotless Interiors & Filled With Natural Light.The Main Floor Features 10ft Ceilings With 8 Ft Doors,Creating A Grand Atmosphere.Bright Custom Kitchen Boasts A Separate Island, Granite Countertops, Plenty Of Cupboard Space & Stainless-Steel Appliances.The House Offers 4 Spacious Bedrooms Plus Den/Office On The 2nd Floor,Along With 4 Washrooms.The Upgraded Basement Features 9ft Ceilings & Enlarged Windows,Offering Great Potential To Create An Entertainment Area Or An In-Law Suite.Plenty Of Storage Space Is Available Throughout The House.Private Fenced Backyard Provides An Opportunity To Get Creative With A Retaining Wall & Design A Unique Outdoor Masterpiece.Airbnb Superhost!Situated In A Family-Friendly Neighborhood,Close To Great Schools,Parks & Trails.~10 Minutes To Costco,Hwy400,GO Train,Lake Simcoe & More!
- Additional media
- https://media.dreamhousephoto.ca/videos/0192489f-72bd-730f-9a52-db56598ba1f1
- Property taxes
- $7,282.23 per year / $606.85 per month
- Basement
- Full
- Year build
- 0-5
- Type
- Detached
- Bedrooms
- 4
- Bathrooms
- 4
- Parking spots
- 4.0 Total | 2.0 Garage
- Floor
- -
- Balcony
- -
- Pool
- None
- External material
- Brick
- Roof type
- -
- Lot frontage
- -
- Lot depth
- -
- Heating
- Forced Air
- Fire place(s)
- Y
- Main
- Dining
- 17’6” x 12’12”
- Great Rm
- 24’4” x 13’8”
- Kitchen
- 17’1” x 15’0”
- Foyer
- 10’12” x 8’0”
- Laundry
- 13’0” x 9’0”
- 2nd
- Prim Bdrm
- 20’4” x 14’1”
- 2nd Br
- 16’3” x 10’12”
- 3rd Br
- 13’11” x 10’12”
- 4th Br
- 14’5” x 10’10”
Listing Brokerage
- MLS® Listing
- S9379645
- Brokerage
- IPRO REALTY LTD.
Similar homes for sale
These homes have similar price range, details and proximity to 115 Muirfield
