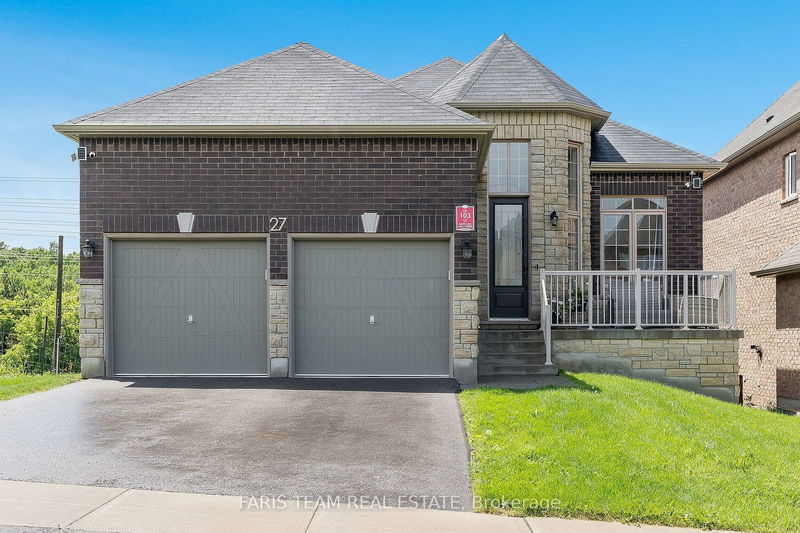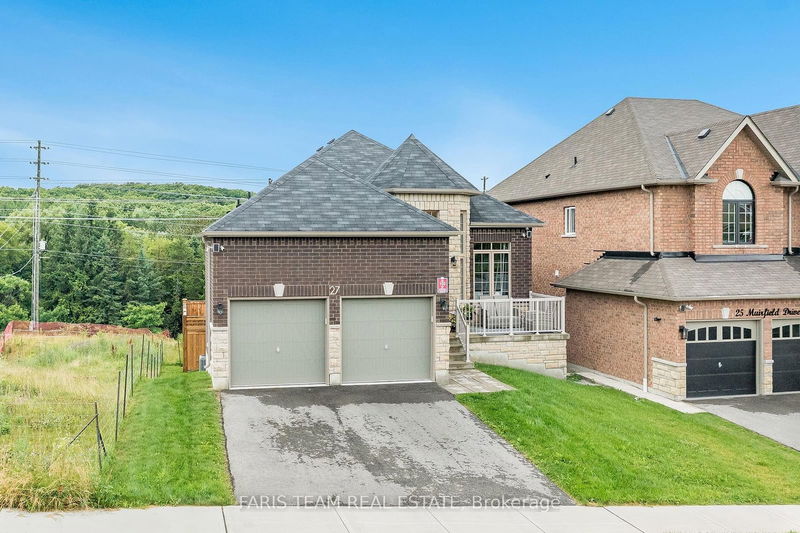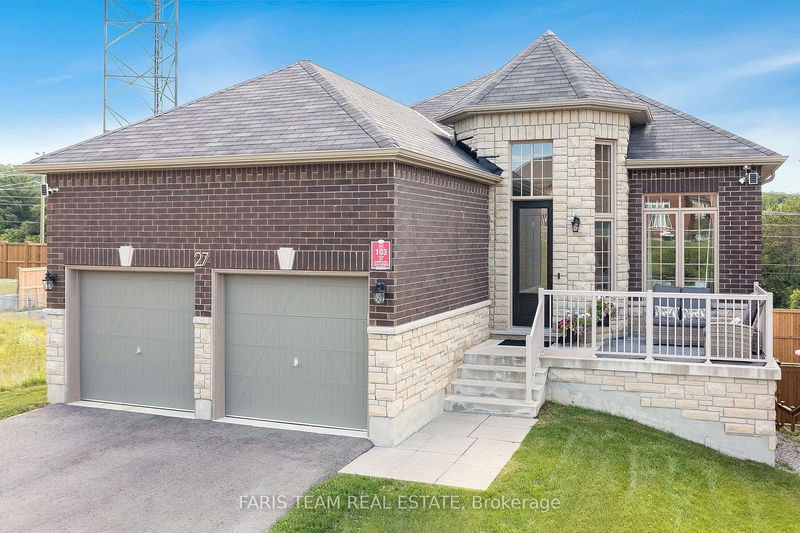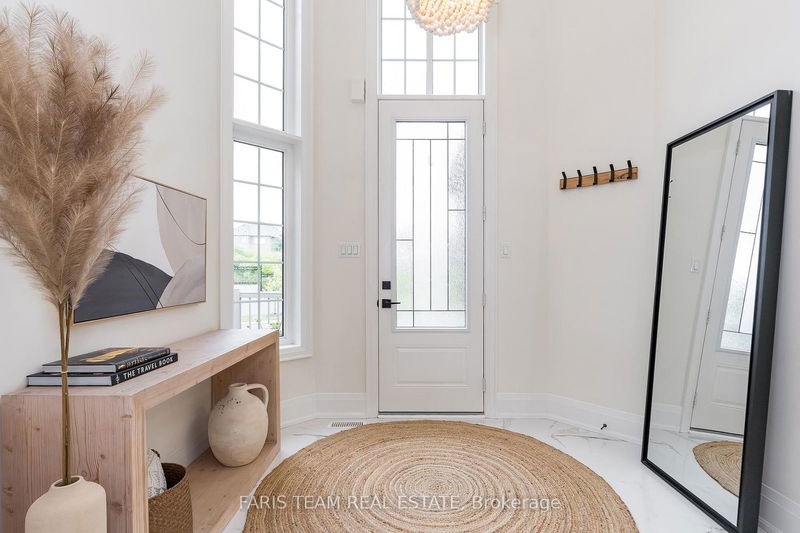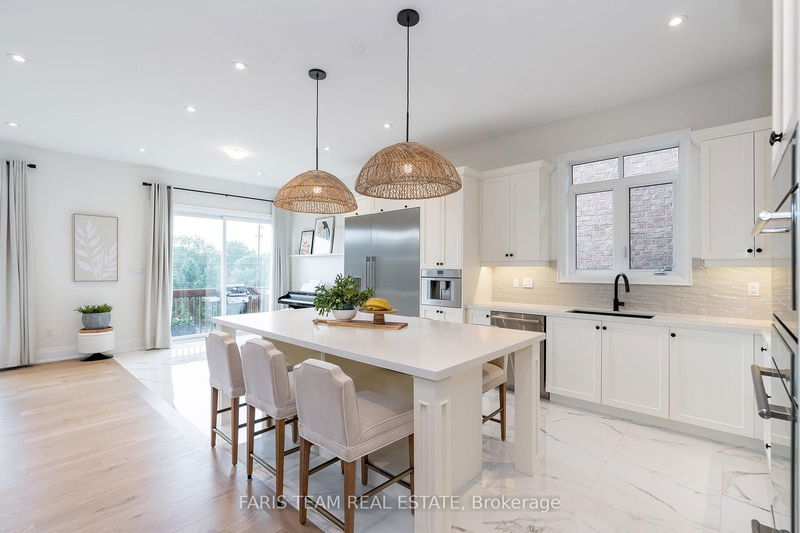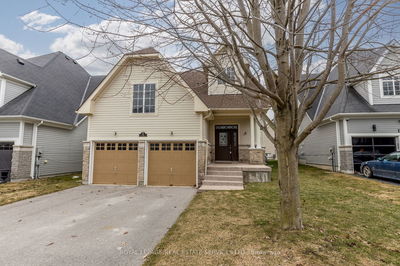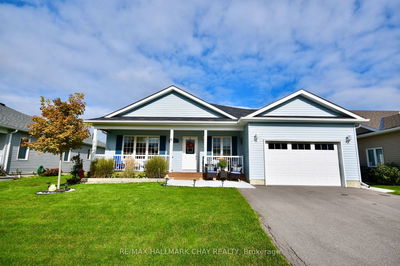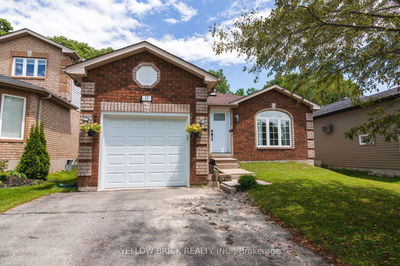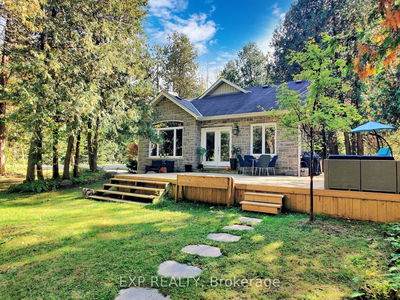27 Muirfield
Ardagh | Barrie
$1,099,900.00
Listed 7 days ago
- 2 bed
- 2 bath
- 1500-2000 sqft
- 4.0 parking
- Detached
Instant Estimate
$1,052,555
-$47,345 compared to list price
Upper range
$1,140,470
Mid range
$1,052,555
Lower range
$964,640
Property history
- Now
- Listed on Oct 3, 2024
Listed for $1,099,900.00
7 days on market
- Aug 12, 2024
- 2 months ago
Terminated
Listed for $1,149,999.00 • about 2 months on market
- Jul 15, 2024
- 3 months ago
Terminated
Listed for $1,199,999.00 • 28 days on market
Location & area
Schools nearby
Home Details
- Description
- Top 5 Reasons You Will Love This Home: 1) Exquisite executive bungalow exuding luxury, boasting 10' ceilings throughout and adorned with high-end finishes that exemplify elegance and sophistication 2) Heart of the home features a dream kitchen equipped with top-of-the-line built-in Thermador appliances, including a plumbed-in coffee maker, perfect for culinary enthusiasts and coffee lovers 3) Fully customized floor plan offering expansive principal rooms, thoughtfully designed to provide both comfort and luxury, making it an ideal setting for both everyday living and entertaining 4) Impressive walkout basement, with 9' ceilings, offering a blank canvas with immense potential to create an additional living space or an upscale executive apartment 5) Ideally situated, boasting breathtaking western exposure sunsets and providing immediate access to shopping, fine dining, amenities, and convenient highway access, offering the perfect blend of tranquility and convenience. 2,090 fin.sq.ft. Age 3. Visit our website for more detailed information.
- Additional media
- https://youtu.be/7SlM2EEZE4A
- Property taxes
- $6,455.00 per year / $537.92 per month
- Basement
- Full
- Basement
- Unfinished
- Year build
- 0-5
- Type
- Detached
- Bedrooms
- 2 + 1
- Bathrooms
- 2
- Parking spots
- 4.0 Total | 2.0 Garage
- Floor
- -
- Balcony
- -
- Pool
- None
- External material
- Brick
- Roof type
- -
- Lot frontage
- -
- Lot depth
- -
- Heating
- Forced Air
- Fire place(s)
- Y
- Main
- Kitchen
- 26’5” x 10’4”
- Living
- 21’8” x 13’1”
- Prim Bdrm
- 14’4” x 14’0”
- Br
- 14’1” x 9’11”
- Laundry
- 10’0” x 7’6”
- Mudroom
- 8’10” x 6’11”
- Bsmt
- Br
- 12’9” x 12’0”
Listing Brokerage
- MLS® Listing
- S9380449
- Brokerage
- FARIS TEAM REAL ESTATE
Similar homes for sale
These homes have similar price range, details and proximity to 27 Muirfield
