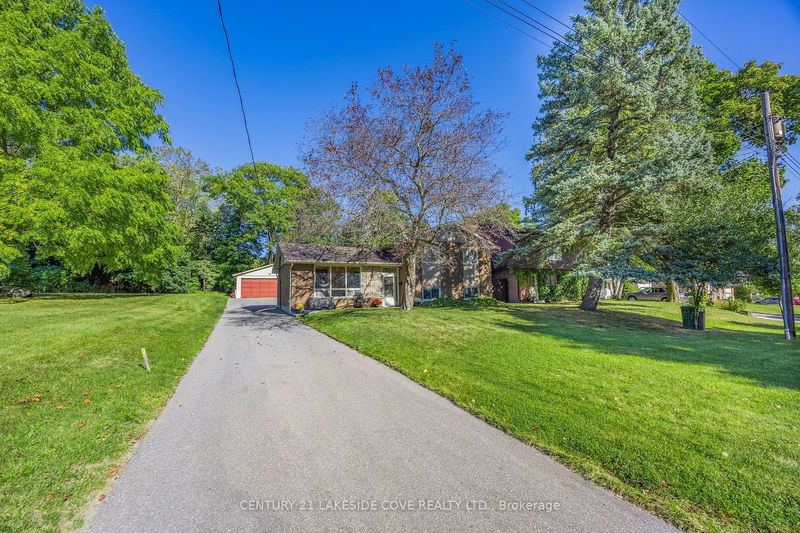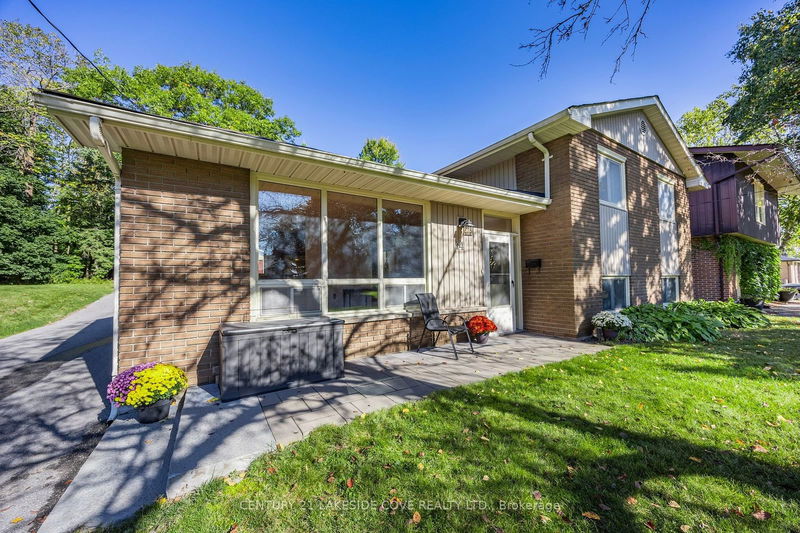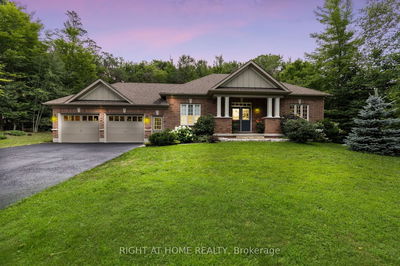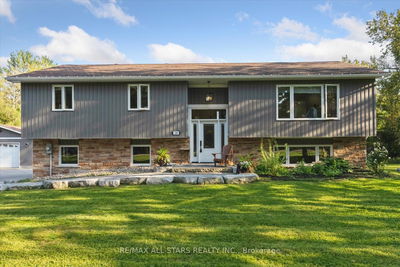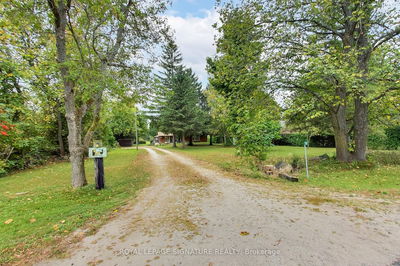14 Ottaway
Wellington | Barrie
$799,000.00
Listed 5 days ago
- 3 bed
- 2 bath
- 1100-1500 sqft
- 10.0 parking
- Detached
Instant Estimate
$791,856
-$7,144 compared to list price
Upper range
$880,852
Mid range
$791,856
Lower range
$702,860
Property history
- Now
- Listed on Oct 3, 2024
Listed for $799,000.00
5 days on market
- Oct 26, 2018
- 6 years ago
Sold for $475,000.00
Listed for $483,500.00 • 22 days on market
Location & area
Schools nearby
Home Details
- Description
- Located in the Heart of Barrie on a Picturesque Tree-Lined Cul-De-Sac, this Brick Family Home offers a Spacious 60 x 141, Property Size & Convenient Access to Hwy 400 and Nearby Schools. As you Step Inside, You'll be Greeted by a Welcoming Sunken Front Foyer that Leads to a Well-Appointed 4-level Side Split. The Main Floor Boasts a Generously Sized tiled Kitchen with Ample Cabinetry, Living/Dining L-shaped Design with Elegant Hardwood Flooring, & Convenient Features such as a Front Door Closet, a Spacious Upper Primary Room with Wood Floors, an Upper Landing, & a Linen Closet. The Lower Level includes a Versatile Bedroom/Office & a Cozy Family Room with a Fireplace. Additionally, there is a 4th lower level, Laundry, & Utility room. Outside, the Property Features a Detached Heated Garage 24X28, Charming Brick Sunken Patio, Garden Shed, an Outside Exit, and a Fenced Side Yard.
- Additional media
- -
- Property taxes
- $4,506.88 per year / $375.57 per month
- Basement
- Part Fin
- Basement
- Sep Entrance
- Year build
- 51-99
- Type
- Detached
- Bedrooms
- 3 + 1
- Bathrooms
- 2
- Parking spots
- 10.0 Total | 2.0 Garage
- Floor
- -
- Balcony
- -
- Pool
- None
- External material
- Brick
- Roof type
- -
- Lot frontage
- -
- Lot depth
- -
- Heating
- Forced Air
- Fire place(s)
- Y
- Main
- Living
- 21’4” x 12’6”
- Dining
- 9’2” x 8’10”
- Kitchen
- 12’2” x 8’10”
- Upper
- Prim Bdrm
- 13’5” x 9’10”
- 2nd Br
- 12’10” x 9’6”
- 3rd Br
- 9’2” x 8’10”
- Lower
- Family
- 18’4” x 12’6”
- 4th Br
- 12’6” x 9’10”
- Bsmt
- Rec
- 18’4” x 12’6”
Listing Brokerage
- MLS® Listing
- S9380132
- Brokerage
- CENTURY 21 LAKESIDE COVE REALTY LTD.
Similar homes for sale
These homes have similar price range, details and proximity to 14 Ottaway

