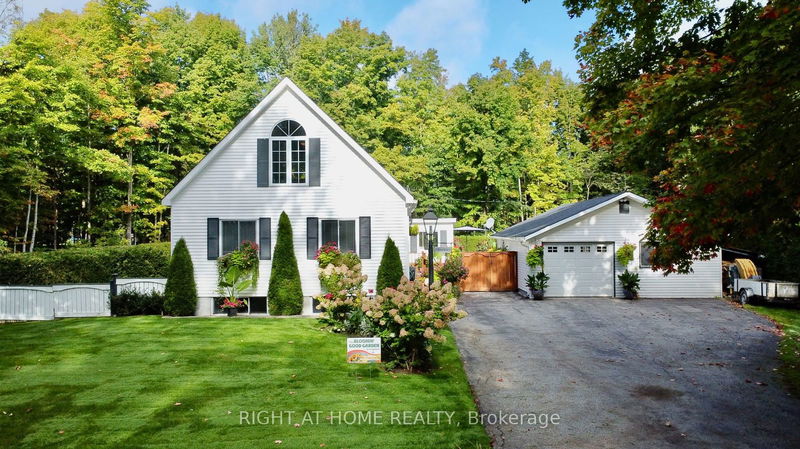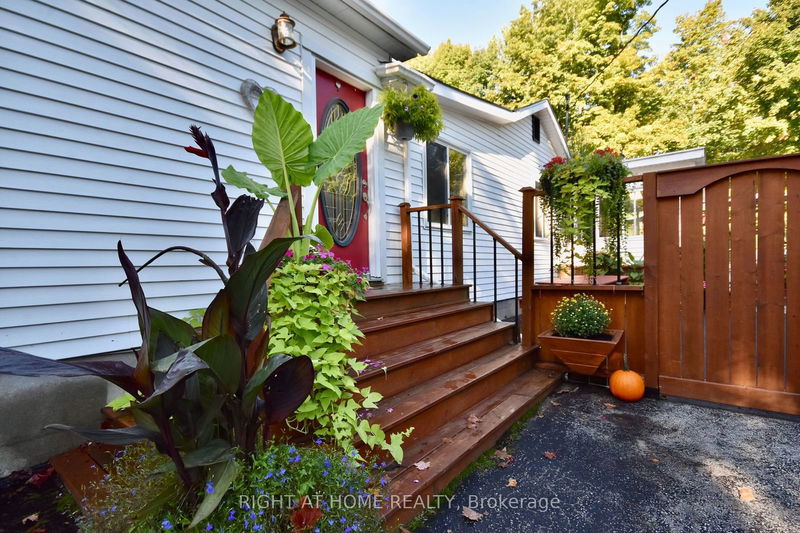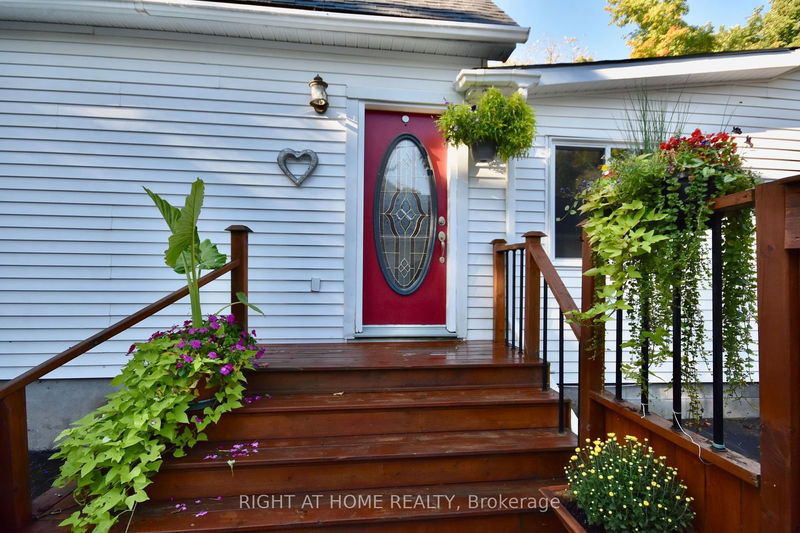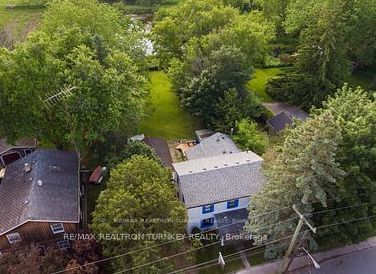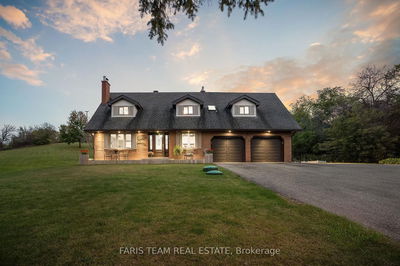454 Lakeshore
Rural Oro-Medonte | Oro-Medonte
$869,900.00
Listed 5 days ago
- 3 bed
- 2 bath
- 1500-2000 sqft
- 9.0 parking
- Detached
Instant Estimate
$848,139
-$21,761 compared to list price
Upper range
$969,037
Mid range
$848,139
Lower range
$727,240
Property history
- Now
- Listed on Oct 3, 2024
Listed for $869,900.00
5 days on market
Location & area
Schools nearby
Home Details
- Description
- Welcome home ! This custom home sits on 1/3 of an acre, backing onto a forest with award winning gardens; combining a beautiful blend of vibrant plants, colourful flowers & well designed spaces that create a peaceful & inviting atmosphere. Located in the sought after area of Oro-Medonte, steps away from Bayview Memorial Beach, the rail trail, boat launches and close to skiing & golf as well as deeded access to a private beach. Situated approximately 15min to Barrie & Orillia. The home offers a unique layout, with 4 bedrooms, 2 full baths, a gas fireplace & main floor laundry and a bonus family room loft with seasonal views of Lake Simcoe and tons of natural light throughout. Upgrades including a new Waterloo Biofilter Septic system (2022), 150' drilled well and a hardwired, gas Generac generator that will run the entire property as well as a newly renovated kitchen & primary bathroom. The garage is truly unique with 2 tandem parking spots, a workshop area as well as a man cave/she shed entertaining area, complete with bar, wood burning stove & t.v. Greenhouses & sheds have cement pads & hydro, the backyard has a hot tub & sitting areas offering tons of privacy and there is plenty of room on the driveway for all of your cars & toys.
- Additional media
- https://youtu.be/XfFr31HMwWQ
- Property taxes
- $3,115.00 per year / $259.58 per month
- Basement
- Full
- Basement
- Part Fin
- Year build
- 51-99
- Type
- Detached
- Bedrooms
- 3 + 1
- Bathrooms
- 2
- Parking spots
- 9.0 Total | 2.0 Garage
- Floor
- -
- Balcony
- -
- Pool
- None
- External material
- Vinyl Siding
- Roof type
- -
- Lot frontage
- -
- Lot depth
- -
- Heating
- Forced Air
- Fire place(s)
- Y
- Main
- Kitchen
- 14’11” x 9’1”
- Living
- 14’11” x 13’11”
- Dining
- 14’11” x 9’8”
- Prim Bdrm
- 11’1” x 13’6”
- 2nd Br
- 10’0” x 13’1”
- 3rd Br
- 9’12” x 9’12”
- Laundry
- 5’2” x 8’5”
- Bathroom
- 7’9” x 9’8”
- Bathroom
- 4’5” x 11’8”
- 2nd
- Loft
- 16’1” x 19’1”
- Bsmt
- 4th Br
- 16’7” x 10’3”
Listing Brokerage
- MLS® Listing
- S9380307
- Brokerage
- RIGHT AT HOME REALTY
Similar homes for sale
These homes have similar price range, details and proximity to 454 Lakeshore
