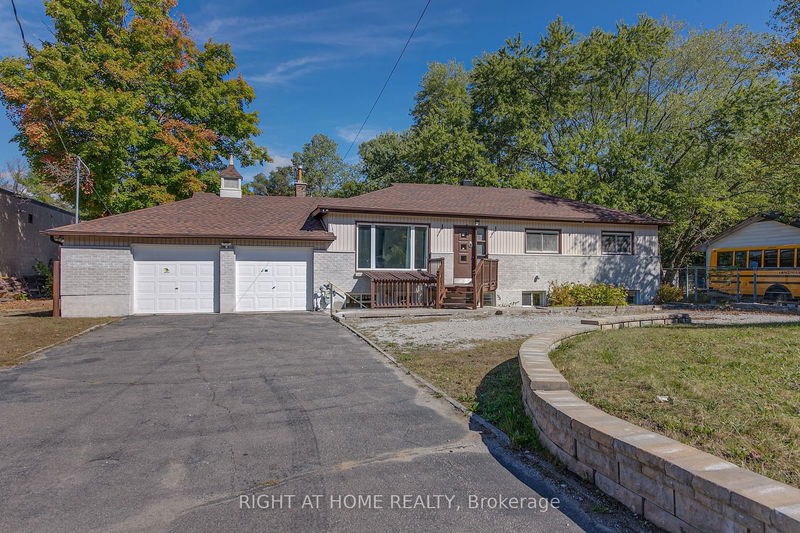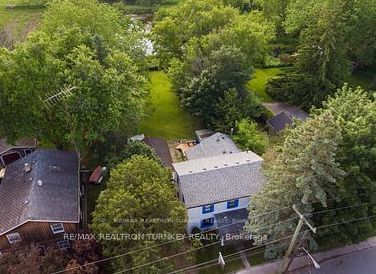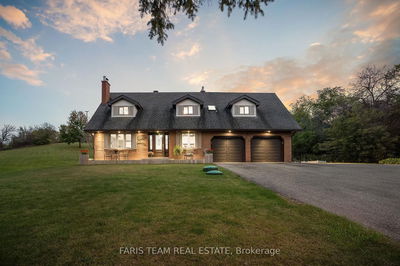1225 Bayfield
Midhurst | Springwater
$999,999.00
Listed 4 days ago
- 3 bed
- 2 bath
- - sqft
- 12.0 parking
- Detached
Instant Estimate
$972,997
-$27,002 compared to list price
Upper range
$1,103,174
Mid range
$972,997
Lower range
$842,819
Property history
- Now
- Listed on Oct 4, 2024
Listed for $999,999.00
4 days on market
- May 1, 2024
- 5 months ago
Expired
Listed for $1,099,900.00 • 3 months on market
Location & area
Schools nearby
Home Details
- Description
- Rare Opportunity to Own Coveted Property in Midhurst Just North of Barrie. More Than Half Acre Lot w/100 Ft Frontage on Bayfield St. Ideal Location for Live/Work. Strategically Located on Bayfield St and Highway 26 On Route to Popular Destinations Like Collingwood and Wasaga Beach. Zoning Allows for Variety of Uses Including Home-Based Business. Several Neighbouring Properties Zoned for Commercial/Industrial. Possibilities are Endless. Nicely Renovated Bungalow w/Oversized Double Car Garage. Main Floor Features 3 Bedrooms, Open Concept Living/Dining and Upgraded Kitchen w/Quartz Counter and Newer Stainless Steel Fridge and Stove. Newer Vinyl Floors Throughout. Premium Renovated Bathroom w/Large Tiles, Glass Shower and Vanity w/Quartz Counter. Upgraded Light Fixtures Throughout. Gorgeous, Spacious Finished Basement w/Separate Entrance and Potential In-Law Suite. Huge Backyard w/Massive Steel Frame Structure for Storage. Large Driveway w/Parking for ~10 Cars. Potential Circular Driveway. Upgraded 200 Amp Electric Panel Re-Located to Garage.
- Additional media
- -
- Property taxes
- $2,830.42 per year / $235.87 per month
- Basement
- Finished
- Basement
- Sep Entrance
- Year build
- -
- Type
- Detached
- Bedrooms
- 3 + 3
- Bathrooms
- 2
- Parking spots
- 12.0 Total | 2.0 Garage
- Floor
- -
- Balcony
- -
- Pool
- None
- External material
- Brick
- Roof type
- -
- Lot frontage
- -
- Lot depth
- -
- Heating
- Forced Air
- Fire place(s)
- N
- Main
- Living
- 20’0” x 12’12”
- Dining
- 20’0” x 12’12”
- Kitchen
- 10’0” x 8’12”
- Prim Bdrm
- 12’12” x 12’12”
- 2nd Br
- 10’0” x 10’12”
- 3rd Br
- 9’6” x 12’0”
- Bsmt
- Living
- 20’0” x 10’0”
- Kitchen
- 12’0” x 16’0”
- Br
- 10’0” x 10’0”
- Br
- 11’6” x 12’0”
- Br
- 14’0” x 10’0”
Listing Brokerage
- MLS® Listing
- S9382640
- Brokerage
- RIGHT AT HOME REALTY
Similar homes for sale
These homes have similar price range, details and proximity to 1225 Bayfield









