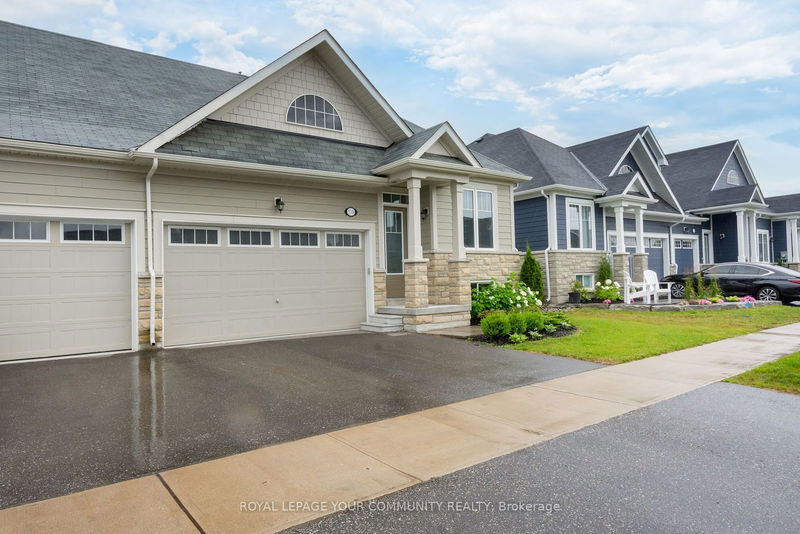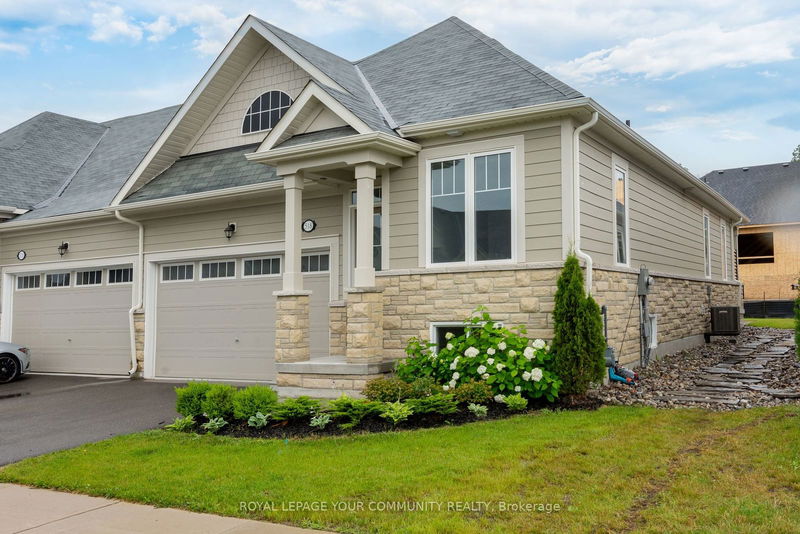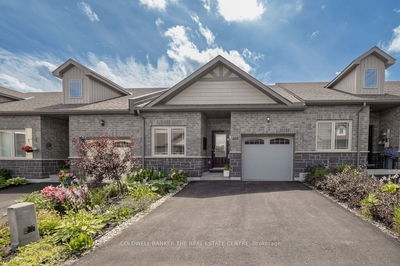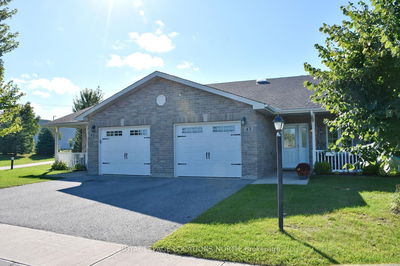518 Bayport
Midland | Midland
$759,900.00
Listed 3 days ago
- 2 bed
- 2 bath
- 1100-1500 sqft
- 4.0 parking
- Att/Row/Twnhouse
Instant Estimate
$752,632
-$7,268 compared to list price
Upper range
$816,862
Mid range
$752,632
Lower range
$688,402
Property history
- Now
- Listed on Oct 4, 2024
Listed for $759,900.00
3 days on market
- Jul 11, 2024
- 3 months ago
Terminated
Listed for $799,900.00 • 3 months on market
- Jul 29, 2021
- 3 years ago
Terminated
Listed for $829,000.00 • on market
Location & area
Schools nearby
Home Details
- Description
- 2 Years Young END UNIT Freehold Bungalow Townhouse Nestled In Desirable Sought-After Waterfront Community Of Bayport Village. This Sun Filled Newly Renovated Bungalow Offers Modern Contemporary Open-Concept Floorplan With 9' Smooth Ceilings, Upgraded Gleaming Hardwood Flooring, 7.25" Baseboards, Upgraded Doors & Door Trims All Throughout & Ample Windows That Allow Tons Of Natural Light. Gourmet Kitchen Upgraded W/Quartz Counters, Breakfast Island & Extended Kitchen Cabinets W/Crown Moldings & Valance W/LED Lights. Oversized Living Room With Walk-Out To Patio. Primary Bedroom Boasts Walk-In Closet, Bay Window & 5 Pc Ensuite With Two Sinks & Freestanding Tub. Upgraded Bathrooms With 24x24 Porcelain Tiles & Quartz Counters. Access To The Garage From The ML. Main Floor Laundry. Full Basement With High Ceilings & Large Windows Awaits New Owners Touches. Landscaping 2023. Resort Lifestyle: Just Steps Away From A Full Service Marina, Parks, Walking Trails, Beach, Schools & Many More.
- Additional media
- https://www.winsold.com/tour/358525
- Property taxes
- $5,117.19 per year / $426.43 per month
- Basement
- Full
- Basement
- Sep Entrance
- Year build
- 0-5
- Type
- Att/Row/Twnhouse
- Bedrooms
- 2
- Bathrooms
- 2
- Parking spots
- 4.0 Total | 2.0 Garage
- Floor
- -
- Balcony
- -
- Pool
- None
- External material
- Stone
- Roof type
- -
- Lot frontage
- -
- Lot depth
- -
- Heating
- Forced Air
- Fire place(s)
- N
- Main
- Foyer
- 21’1” x 4’4”
- Living
- 19’6” x 12’1”
- Kitchen
- 9’10” x 12’1”
- Prim Bdrm
- 17’10” x 12’4”
- Bathroom
- 9’1” x 4’1”
- 2nd Br
- 12’1” x 9’11”
- Bathroom
- 15’6” x 4’1”
Listing Brokerage
- MLS® Listing
- S9382658
- Brokerage
- ROYAL LEPAGE YOUR COMMUNITY REALTY
Similar homes for sale
These homes have similar price range, details and proximity to 518 Bayport









