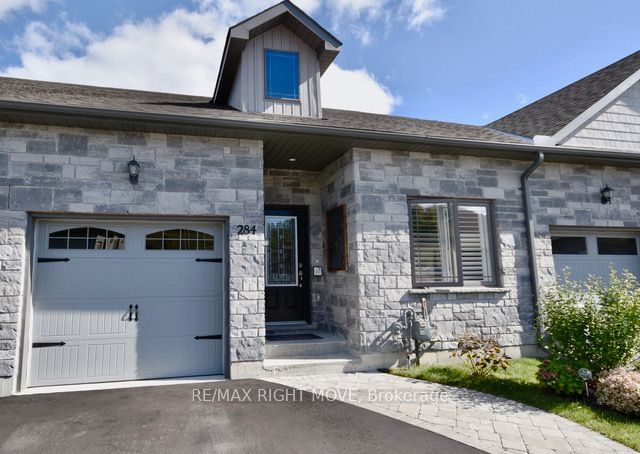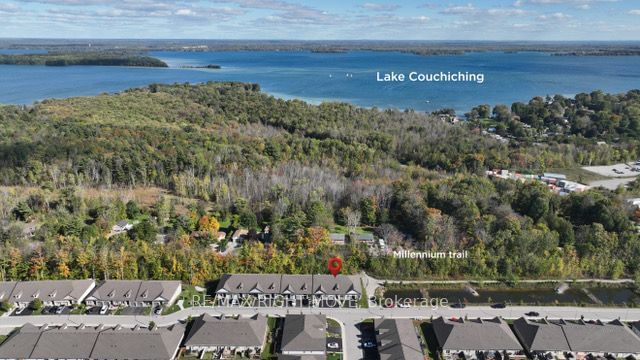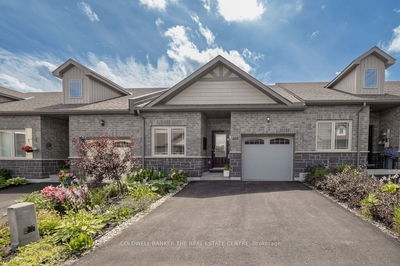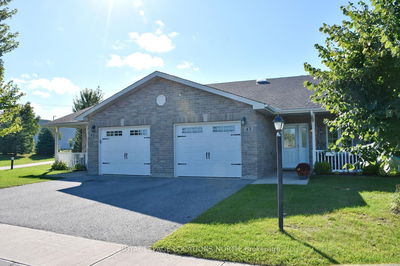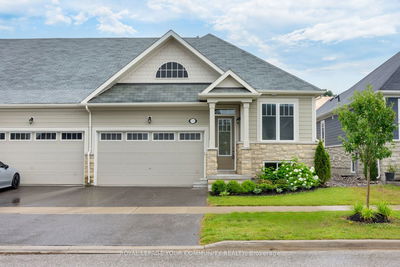284 Lucy
Orillia | Orillia
$789,900.00
Listed 4 days ago
- 2 bed
- 2 bath
- 1100-1500 sqft
- 3.0 parking
- Att/Row/Twnhouse
Instant Estimate
$778,008
-$11,892 compared to list price
Upper range
$836,208
Mid range
$778,008
Lower range
$719,808
Property history
- Now
- Listed on Oct 3, 2024
Listed for $789,900.00
4 days on market
Location & area
Schools nearby
Home Details
- Description
- The WALK-OUT BASEMENT BUNGALOW townhome backing on to the MILLENIUM TRAIL at the NORTH LAKE VILLAGE in Orillia's north ward is the RIGHT MOVE for the downsizers who love to entertain. FLOOR PLAN: Open concept plan & large kitchen with breakfast bar is perfect for the charcuterie or buffet style dinner party. The pantry closet organizes all your food storage. Convenient MAIN FLOOR LAUNDRY with additional storage & cupboards. Spacious dining/living room has a patio door leading to the upper deck looking on to trees. HUGE PRIMARY BEDROOM, walk-in closet and 3 pc en-suite. Additional bed/guest room & 4 pc bath at the opposite end of the home. Inside entry to the garage. Downstairs, the games room is set up with a pool table and light that can be negotiated in. A further designated space for either a tv lounge or games table is a great place to relax. The natural gas fireplace and modern surround is a lovely focal point in the basement. Outside there is a deck below and landscaped yard -backing on to the trees. ADDITIONAL FEATURES: Landscaped walkway, replacement lighting, pocket and barn doors, California shutters, central vac & new microwave in 2024. Forced Air Natural Gas/A/C. Easy access to the MILLENIUM TRAIL, shopping nearby and minutes to downtown Orillia. This home is EXCEPTIONALLY CARED FOR!
- Additional media
- https://youtu.be/qAxhetu8MbA?si=iYHDRQFGkRzwQpK3
- Property taxes
- $4,835.72 per year / $402.98 per month
- Basement
- Fin W/O
- Year build
- 6-15
- Type
- Att/Row/Twnhouse
- Bedrooms
- 2
- Bathrooms
- 2
- Parking spots
- 3.0 Total | 1.0 Garage
- Floor
- -
- Balcony
- -
- Pool
- None
- External material
- Stone
- Roof type
- -
- Lot frontage
- -
- Lot depth
- -
- Heating
- Forced Air
- Fire place(s)
- Y
- Main
- Br
- 15’7” x 9’5”
- Bathroom
- 6’1” x 9’5”
- Laundry
- 6’7” x 9’2”
- Kitchen
- 11’1” x 13’1”
- Dining
- 9’6” x 12’5”
- Living
- 15’9” x 12’4”
- Prim Bdrm
- 24’9” x 12’4”
- Bathroom
- 6’4” x 9’2”
- Bsmt
- Rec
- 27’1” x 25’1”
- Workshop
- 25’2” x 10’7”
- Other
- 29’3” x 14’6”
Listing Brokerage
- MLS® Listing
- S9382121
- Brokerage
- RE/MAX RIGHT MOVE
Similar homes for sale
These homes have similar price range, details and proximity to 284 Lucy
