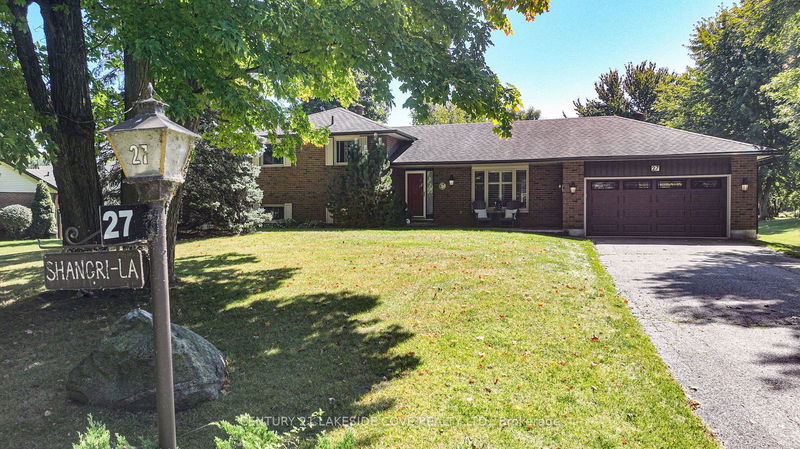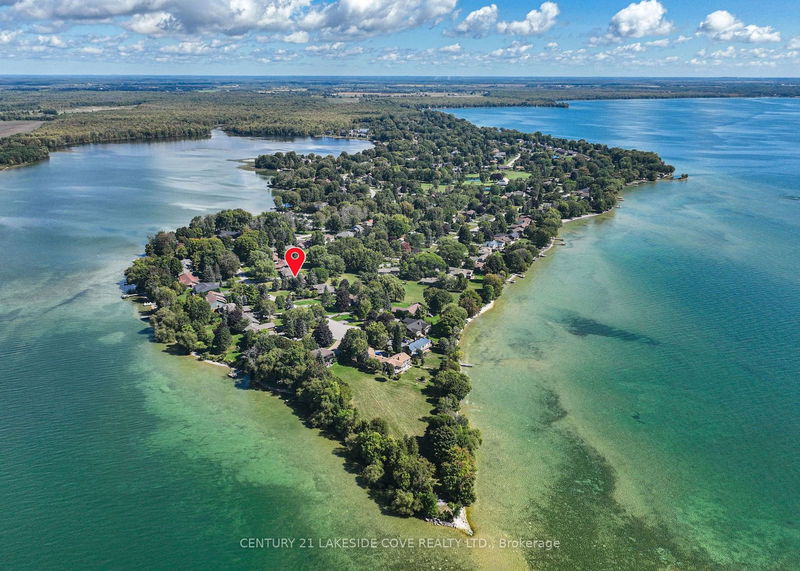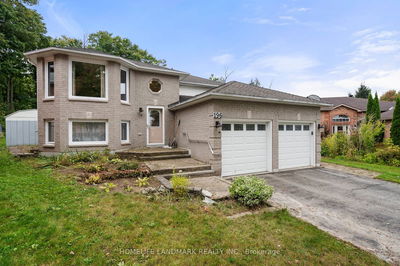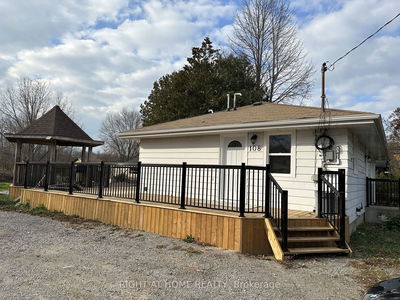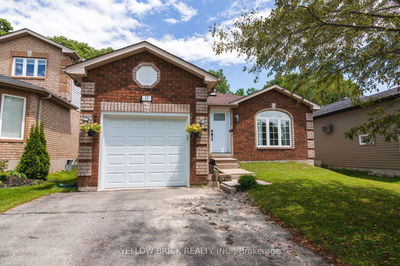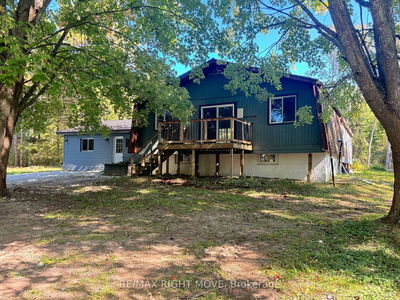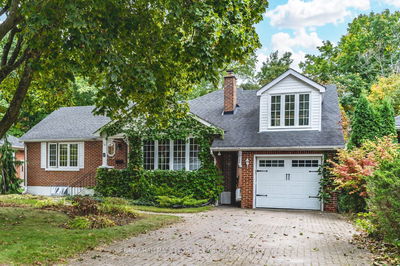27 Thicketwood
Brechin | Ramara
$949,000.00
Listed 3 days ago
- 2 bed
- 3 bath
- 1500-2000 sqft
- 8.0 parking
- Detached
Instant Estimate
$933,011
-$15,989 compared to list price
Upper range
$1,055,742
Mid range
$933,011
Lower range
$810,280
Property history
- Now
- Listed on Oct 4, 2024
Listed for $949,000.00
3 days on market
- Sep 11, 2024
- 26 days ago
Terminated
Listed for $975,000.00 • 22 days on market
- Oct 22, 2019
- 5 years ago
Sold for $599,900.00
Listed for $599,900.00 • 6 months on market
Location & area
Schools nearby
Home Details
- Description
- Welcome To 27 Thicketwood Place, The Quietest Street in Beautiful Bayshore Village On The Eastern Shores of Lake Simcoe. This All Brick Tastefully Decorated Side Split is Well Maintained And Cared For. Enjoy Your Morning Coffee On Your Front Porch and Take in the Lake Views. This Lot is Extremely Private As Your Backyard Overlooks a Private Park With Amazing Views of Lake Simcoe. This 2 + 1 Bed, 3 Bath Home Is Well Maintained. Spend Your Days Reading A book In The Year Round Sun Filled Sunroom. The Large Composite Decking Has Plenty of Room For Dining and Lounging, With Lake Views. The Lower Level Family Room Has An Abundance Of Natural Light And A Walkout To The Private Backyard. Curl Up By The Cozy Propane Fireplace During Those Cooler Evenings Enjoying Movie Night With Friends & Family. The Lower Level 3 Piece Washroom Is Combined With The Laundry. There Is Also A Large Utility Room That Could Be Used As Additional Living Space.
- Additional media
- -
- Property taxes
- $3,397.21 per year / $283.10 per month
- Basement
- Fin W/O
- Basement
- Full
- Year build
- -
- Type
- Detached
- Bedrooms
- 2 + 1
- Bathrooms
- 3
- Parking spots
- 8.0 Total | 2.0 Garage
- Floor
- -
- Balcony
- -
- Pool
- None
- External material
- Brick
- Roof type
- -
- Lot frontage
- -
- Lot depth
- -
- Heating
- Baseboard
- Fire place(s)
- Y
- Main
- Foyer
- 11’8” x 5’8”
- Living
- 17’11” x 12’12”
- Dining
- 10’12” x 9’8”
- Kitchen
- 14’9” x 18’6”
- Sunroom
- 18’12” x 6’12”
- 2nd
- Prim Bdrm
- 14’7” x 12’9”
- 2nd Br
- 13’7” x 13’5”
- Lower
- Family
- 19’11” x 16’1”
- 3rd Br
- 12’2” x 11’1”
Listing Brokerage
- MLS® Listing
- S9383126
- Brokerage
- CENTURY 21 LAKESIDE COVE REALTY LTD.
Similar homes for sale
These homes have similar price range, details and proximity to 27 Thicketwood
