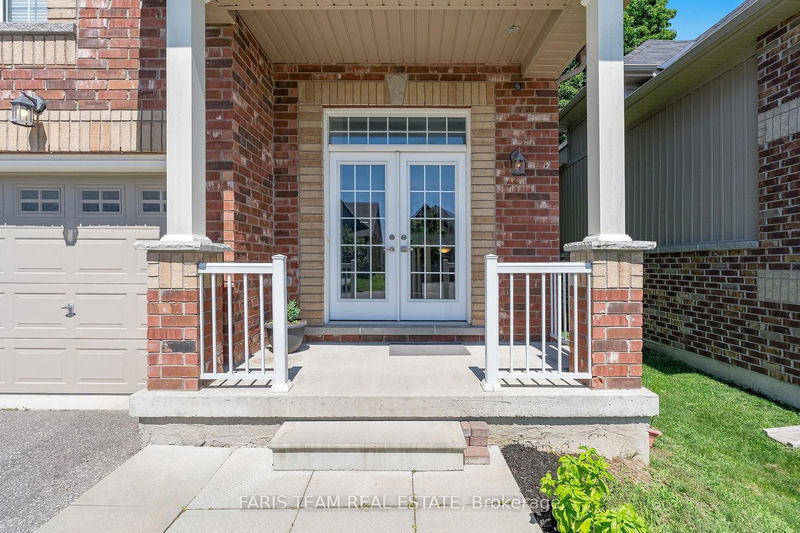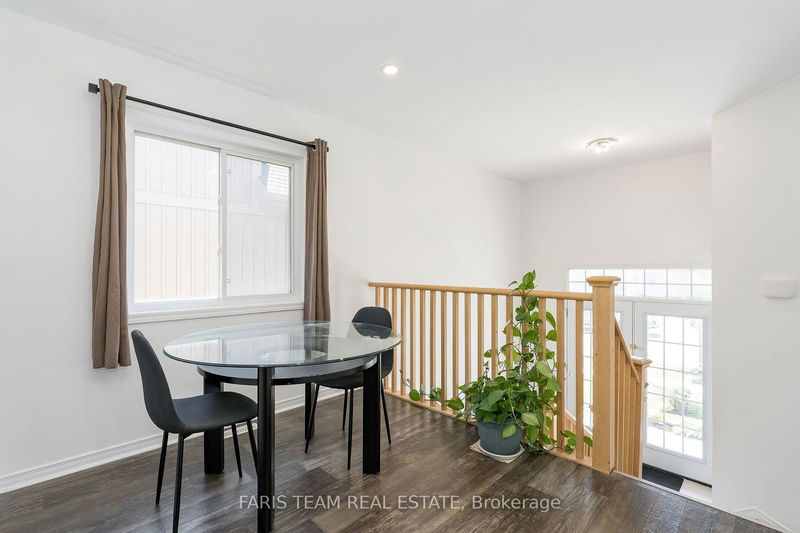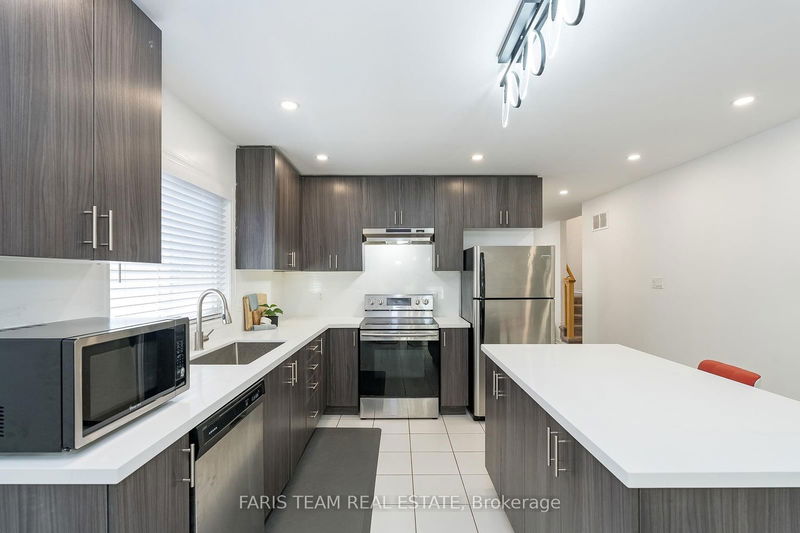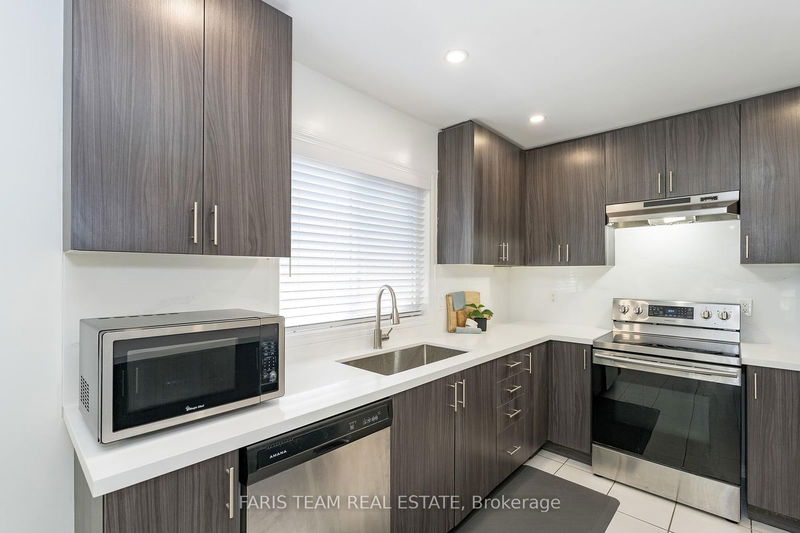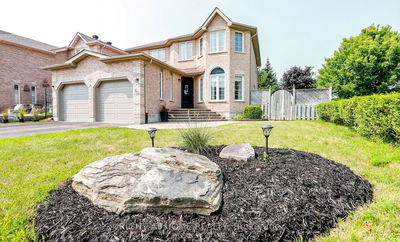247 Diana
Orillia | Orillia
$849,999.00
Listed about 21 hours ago
- 3 bed
- 4 bath
- 1500-2000 sqft
- 4.0 parking
- Detached
Instant Estimate
$871,834
+$21,835 compared to list price
Upper range
$953,261
Mid range
$871,834
Lower range
$790,407
Property history
- Now
- Listed on Oct 7, 2024
Listed for $849,999.00
1 day on market
- Sep 24, 2024
- 14 days ago
Terminated
Listed for $879,999.00 • 11 days on market
- Aug 27, 2024
- 1 month ago
Terminated
Listed for $899,999.00 • 28 days on market
- Jul 24, 2024
- 3 months ago
Terminated
Listed for $925,000.00 • about 1 month on market
Location & area
Schools nearby
Home Details
- Description
- Top 5 Reasons You Will Love This Home: 1) Welcome to this exquisite five bedroom, four bathroom home, situated on a premium lot, boasting a lower level recently undergone a full renovation, transformed into a chic living space complete with a kitchen, pot lights with custom light fixtures that can be adjusted from daylight to warm light, and walkout access to a serene rear yard, backing onto a protected greenspace 2) Every detail has been carefully considered, including the garage, which is equipped with a rough-in for an EV charger with the cable pre-run to the garage, a gas line at the rear exterior ready for your dream outdoor kitchen, along with interior upgrades such as a rough-in for a central vacuum, updated light fixtures, an auto lock front door, newly updated quartz countertops and backsplash, and heated floor in the lower bathroom offering a spa-like experience 3) Perfectly positioned for convenience, with shopping and amenities nearby, including Costco just around the corner 4) Whether youre looking to accommodate a multi-generational family or explore rental opportunities, this home is designed to meet your needs 5) Commuting is a breeze with access to Highway 11 and 12, making it easy to explore surrounding town. 2,987 fin.sq.ft. Age 7. Visit our website for more detailed information.
- Additional media
- https://youtu.be/OSnylmtTnyA
- Property taxes
- $6,099.00 per year / $508.25 per month
- Basement
- Fin W/O
- Basement
- Full
- Year build
- 6-15
- Type
- Detached
- Bedrooms
- 3 + 2
- Bathrooms
- 4
- Parking spots
- 4.0 Total | 2.0 Garage
- Floor
- -
- Balcony
- -
- Pool
- None
- External material
- Brick
- Roof type
- -
- Lot frontage
- -
- Lot depth
- -
- Heating
- Forced Air
- Fire place(s)
- N
- Main
- Kitchen
- 13’5” x 10’5”
- Dining
- 13’5” x 11’10”
- Living
- 15’12” x 11’10”
- Sitting
- 10’2” x 8’3”
- Prim Bdrm
- 16’9” x 14’11”
- Br
- 11’5” x 10’4”
- Br
- 10’10” x 10’4”
- Laundry
- 9’2” x 7’12”
- Lower
- Kitchen
- 20’4” x 19’8”
- Dining
- 12’9” x 9’8”
- Living
- 12’9” x 9’1”
- Den
- 15’10” x 8’12”
Listing Brokerage
- MLS® Listing
- S9385626
- Brokerage
- FARIS TEAM REAL ESTATE
Similar homes for sale
These homes have similar price range, details and proximity to 247 Diana

