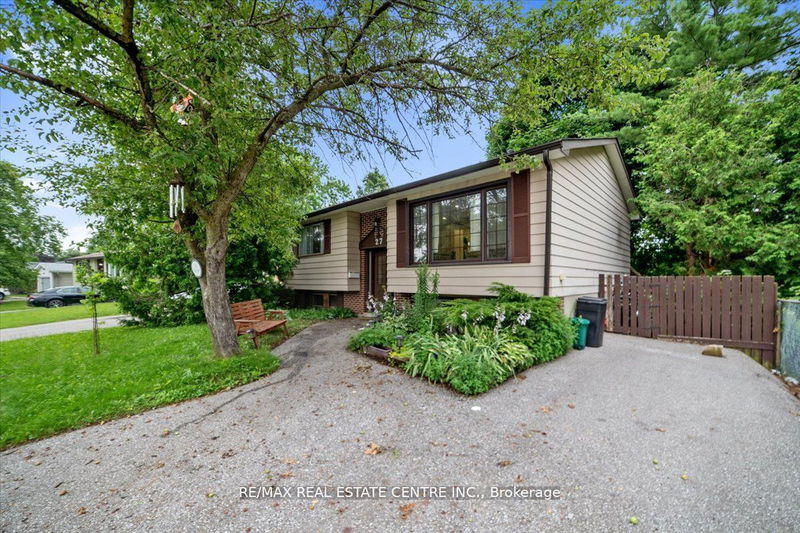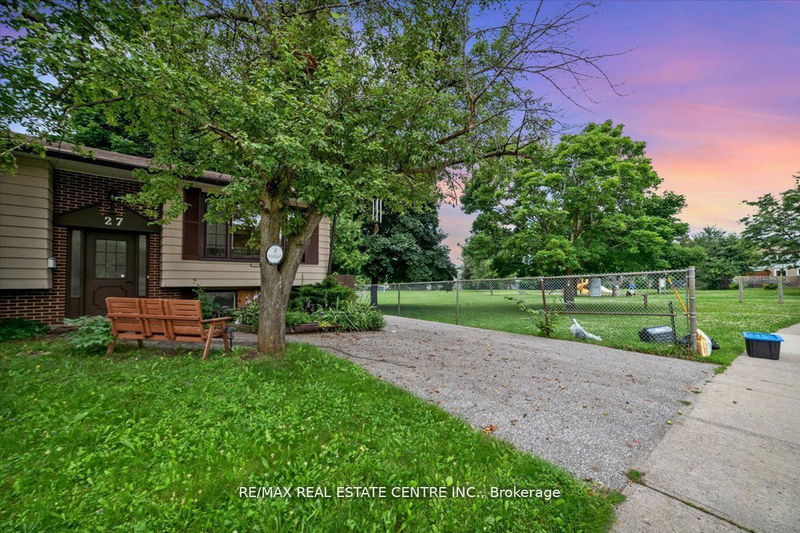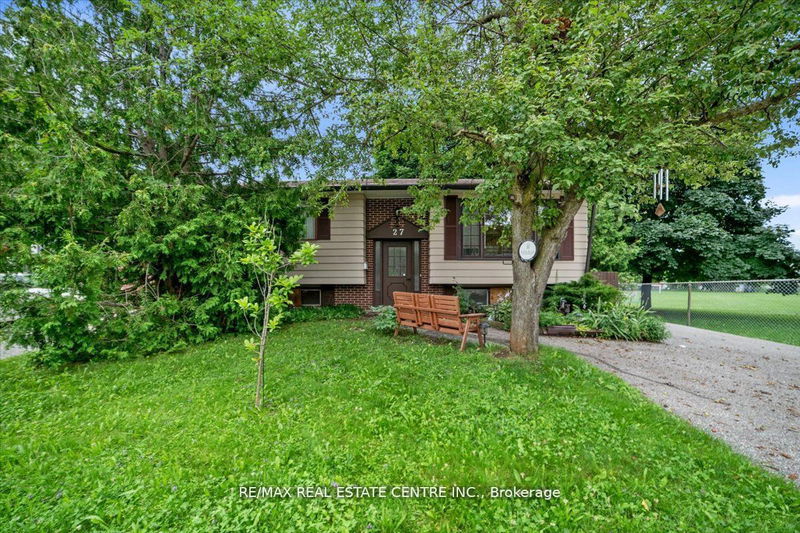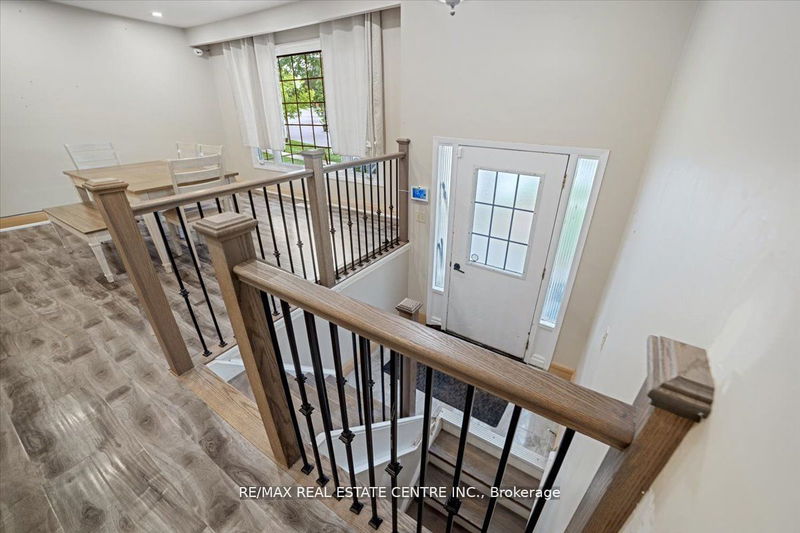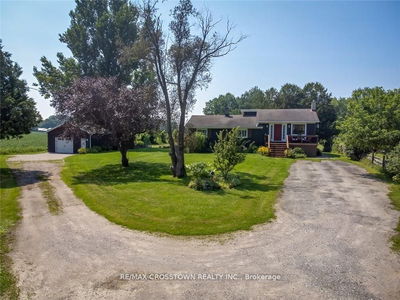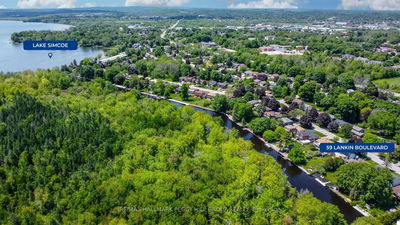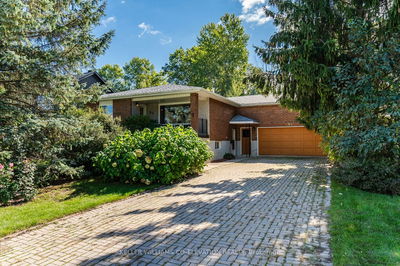27 Bernick
Grove East | Barrie
$649,900.00
Listed about 19 hours ago
- 2 bed
- 2 bath
- 700-1100 sqft
- 3.0 parking
- Detached
Instant Estimate
$665,142
+$15,242 compared to list price
Upper range
$705,061
Mid range
$665,142
Lower range
$625,223
Property history
- Now
- Listed on Oct 8, 2024
Listed for $649,900.00
1 day on market
- Aug 12, 2024
- 2 months ago
Terminated
Listed for $649,900.00 • about 2 months on market
- Jul 17, 2024
- 3 months ago
Terminated
Listed for $599,900.00 • 26 days on market
- Jun 24, 2019
- 5 years ago
Terminated
Listed for $425,000.00 • on market
- Nov 30, 2017
- 7 years ago
Sold for $375,000.00
Listed for $379,900.00 • 8 days on market
Location & area
Schools nearby
Home Details
- Description
- Beautiful, Bright & Spacious Family Home. Built In 1977, This Detached, 4 (2+2) Bedroom Home Is On A Premium Lot In A Fabulous Location Of Barrie. Backs Onto College Heights Park, Only A Neighbor On One Side And A Long Driveway With Parking For 3 Cars. Fully Fenced Backyard. New Flooring Installed, Brand New Wrought Iron Spindles, Open Concept Main Floor, Beautiful Kitchen With Stainless Steel Appliances and Quartz Counter Tops. Conveniently Located In Grove East Community & All It's Wonderful Amenities. You'll Find Everything Nearby Transit, YMCA, Theatres, Library, Parks, Hospitals, Good Schools & Barrie's Gorgeous Waterfront.
- Additional media
- -
- Property taxes
- $4,209.00 per year / $350.75 per month
- Basement
- Finished
- Year build
- 31-50
- Type
- Detached
- Bedrooms
- 2 + 3
- Bathrooms
- 2
- Parking spots
- 3.0 Total
- Floor
- -
- Balcony
- -
- Pool
- None
- External material
- Brick
- Roof type
- -
- Lot frontage
- -
- Lot depth
- -
- Heating
- Forced Air
- Fire place(s)
- N
- Main
- Living
- 20’2” x 13’8”
- Dining
- 11’4” x 8’11”
- Kitchen
- 11’4” x 9’12”
- Prim Bdrm
- 14’1” x 10’8”
- 2nd Br
- 9’10” x 9’2”
- Bathroom
- 9’2” x 5’1”
- Bsmt
- Br
- 13’7” x 11’10”
- Br
- 11’2” x 8’6”
- Bathroom
- 8’1” x 6’9”
- Utility
- 19’1” x 10’11”
Listing Brokerage
- MLS® Listing
- S9387390
- Brokerage
- RE/MAX REAL ESTATE CENTRE INC.
Similar homes for sale
These homes have similar price range, details and proximity to 27 Bernick
