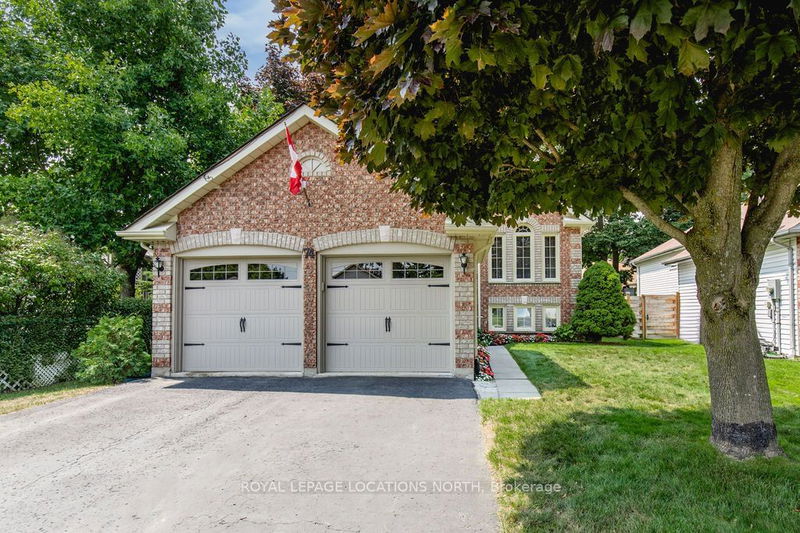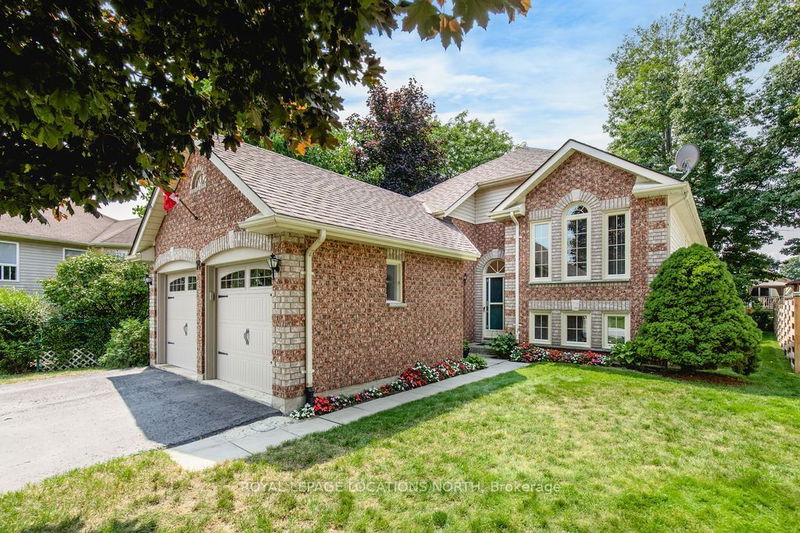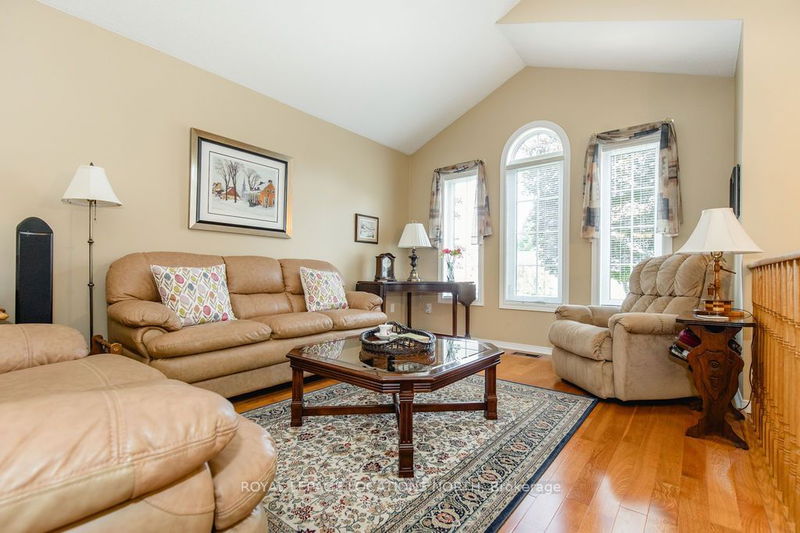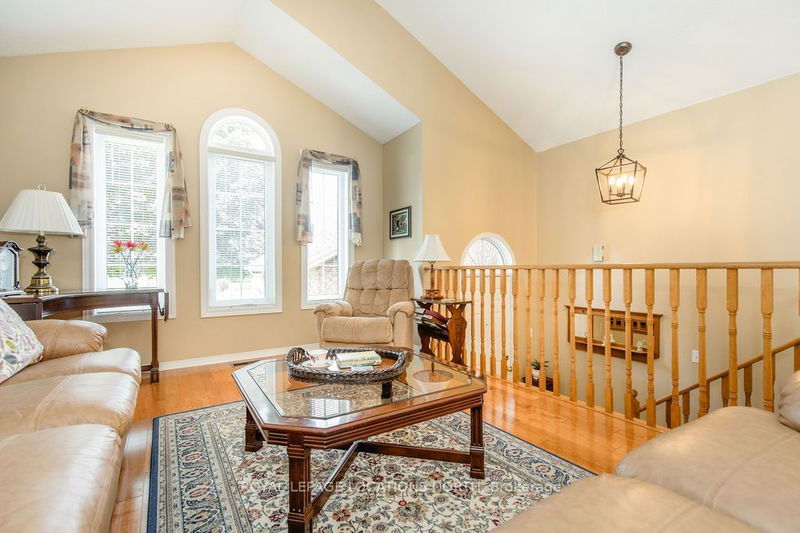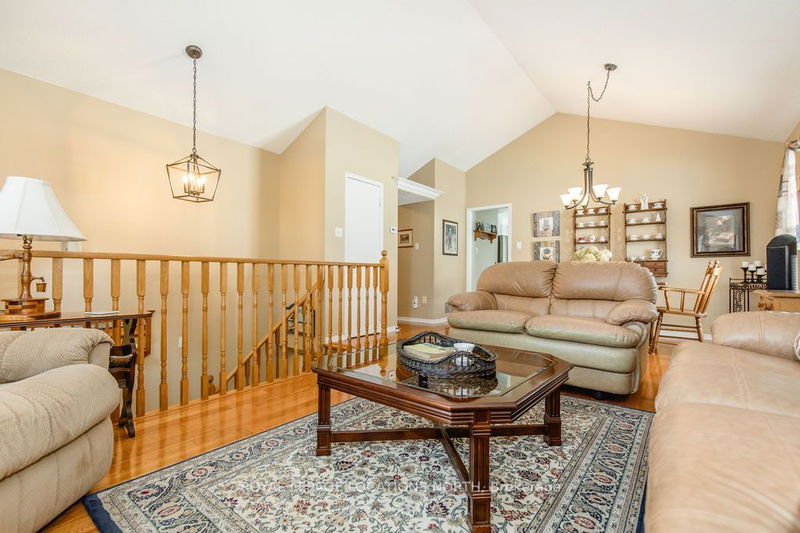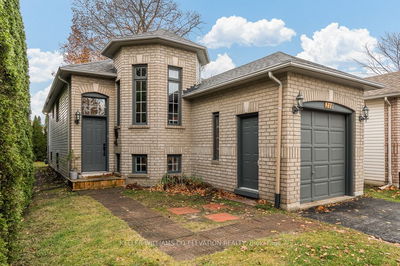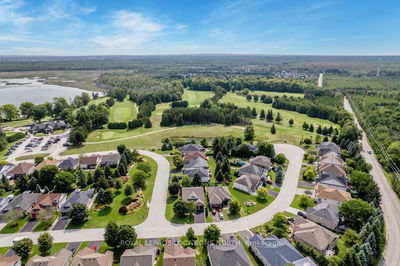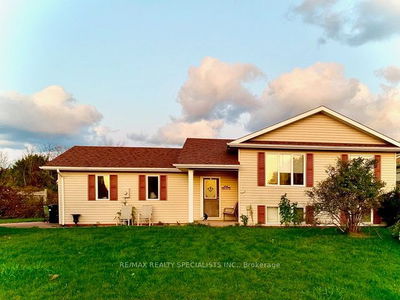74 Dyer
Wasaga Beach | Wasaga Beach
$699,000.00
Listed 2 days ago
- 2 bed
- 2 bath
- - sqft
- 6.0 parking
- Detached
Instant Estimate
$691,159
-$7,841 compared to list price
Upper range
$746,330
Mid range
$691,159
Lower range
$635,988
Property history
- Now
- Listed on Oct 8, 2024
Listed for $699,000.00
2 days on market
- Aug 17, 2024
- 2 months ago
Suspended
Listed for $709,900.00 • about 2 months on market
Location & area
Schools nearby
Home Details
- Description
- This well maintained 4 bedroom, 2 bathroom raised bungalow is located a short distance from the beach, local amenities and walking trails. The open-concept living and dining room create a bright and inviting space, perfect for entertaining guests or relaxing with family. The large eat-in kitchen features new white cabinets, quartz counters, stainless steel fridge and stove. On the main floor, you'll find two generously sized bedrooms, including a primary with a 4PC semi-ensuite, complete with a relaxing soaker tub and separate shower. The fully finished lower level expands your living space with a cozy rec room featuring a gas fireplace, with bright windows. Additionally, the lower level includes two more bedrooms and a 3PC bathroom. Step outside and unwind on the deck, which overlooks the backyard, perfect setting for outdoor dining and summer barbecues. The attached 2 car garage and double asphalt driveway can accommodate 4+ vehicles. This home also comes with several important updates, including a brand-new roof (2024), a newer gas furnace (2021), new garage doors, gutter guards and recently installed windows throughout most of the house.
- Additional media
- -
- Property taxes
- $3,158.73 per year / $263.23 per month
- Basement
- Finished
- Year build
- -
- Type
- Detached
- Bedrooms
- 2 + 2
- Bathrooms
- 2
- Parking spots
- 6.0 Total | 2.0 Garage
- Floor
- -
- Balcony
- -
- Pool
- None
- External material
- Brick Front
- Roof type
- -
- Lot frontage
- -
- Lot depth
- -
- Heating
- Forced Air
- Fire place(s)
- Y
- Main
- Living
- 14’10” x 10’11”
- Dining
- 8’10” x 14’1”
- Kitchen
- 10’0” x 16’5”
- Breakfast
- 6’12” x 9’11”
- Br
- 13’7” x 13’8”
- Br
- 10’0” x 12’9”
- Bathroom
- 9’1” x 13’7”
- Bsmt
- Br
- 14’11” x 12’5”
- Br
- 14’4” x 10’8”
- Family
- 22’5” x 22’0”
- Laundry
- 10’4” x 18’4”
- Bathroom
- 7’1” x 7’0”
Listing Brokerage
- MLS® Listing
- S9389041
- Brokerage
- ROYAL LEPAGE LOCATIONS NORTH
Similar homes for sale
These homes have similar price range, details and proximity to 74 Dyer
