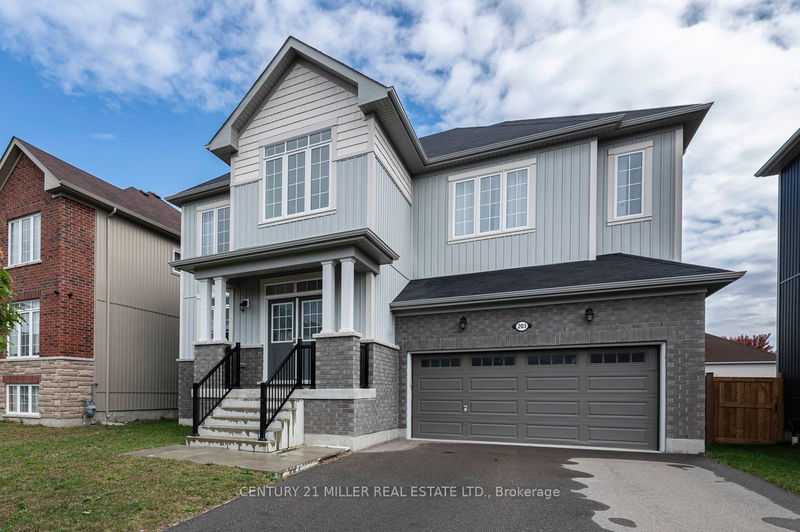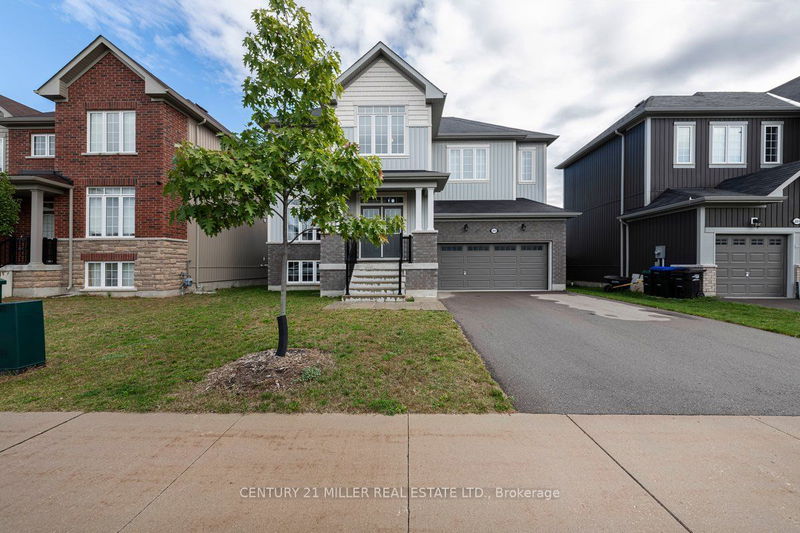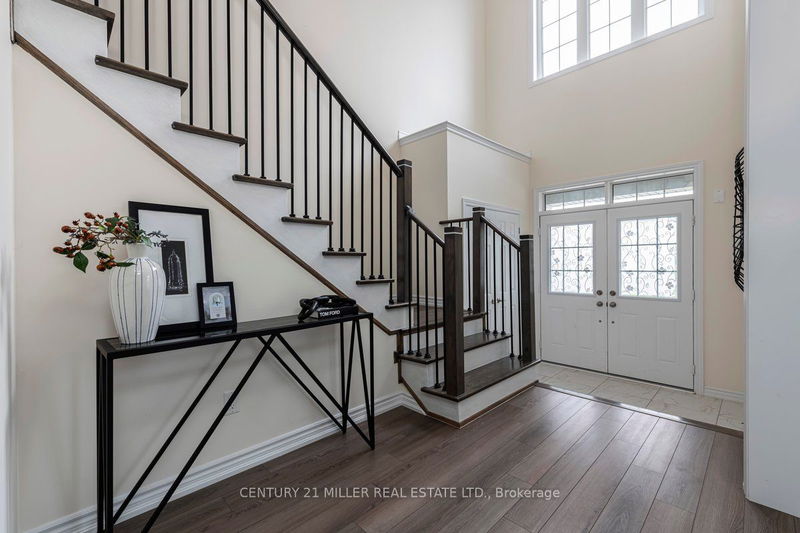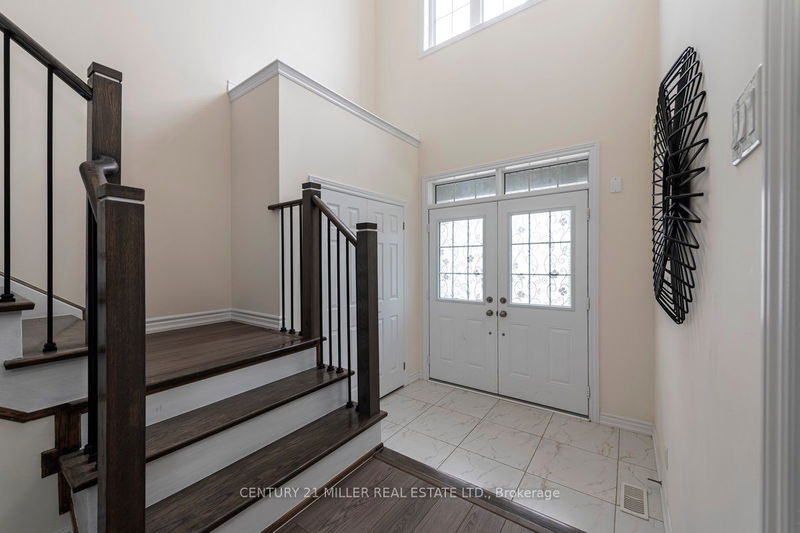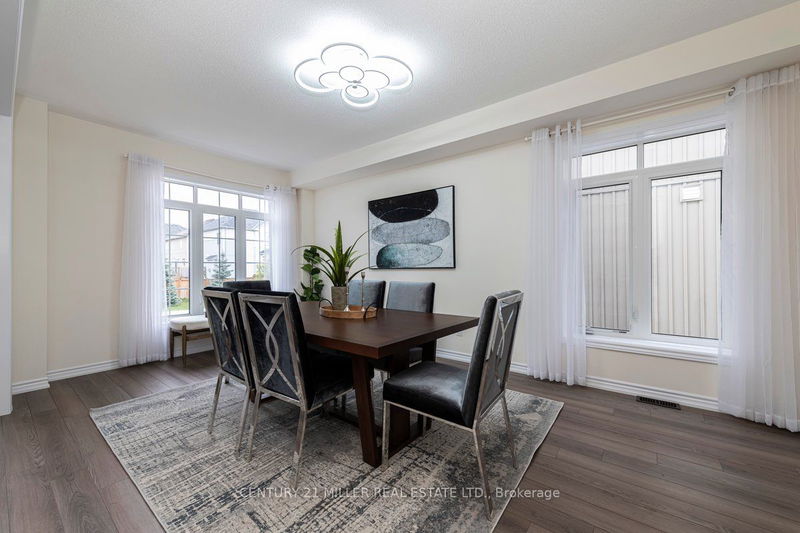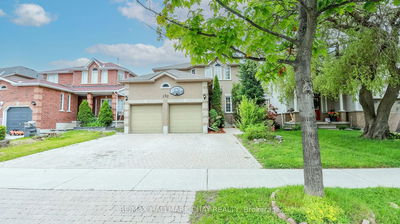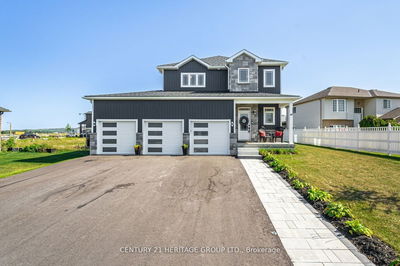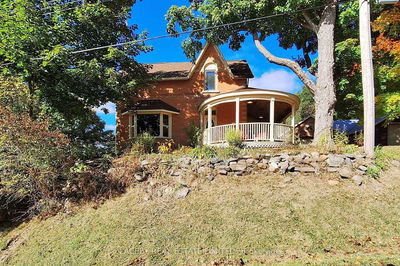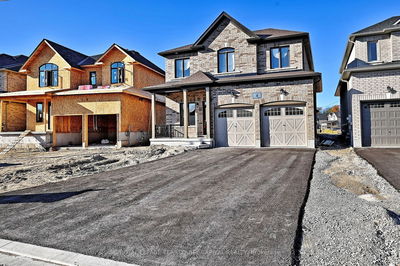203 Roy
Stayner | Clearview
$988,888.00
Listed 1 day ago
- 4 bed
- 4 bath
- - sqft
- 6.0 parking
- Detached
Instant Estimate
$975,637
-$13,251 compared to list price
Upper range
$1,057,448
Mid range
$975,637
Lower range
$893,825
Property history
- Now
- Listed on Oct 10, 2024
Listed for $988,888.00
2 days on market
- Apr 11, 2024
- 6 months ago
Expired
Listed for $999,900.00 • 6 months on market
- Mar 31, 2023
- 2 years ago
Expired
Listed for $1,250,000.00 • 3 months on market
Location & area
Schools nearby
Home Details
- Description
- This family home in Stayner sounds absolutely stunning! The "The Glen" model by Zancor offers a perfect blend of modern design and functionality, ideal for family living. Entering through the bright foyer with its impressive cathedral ceilings sets a welcoming tone. The open-concept layout, especially with the seamless flow from the kitchen to the family room, makes it perfect for entertaining and family gatherings. The high-gloss cabinets and custom epoxy countertops in the kitchen add a contemporary touch, while the butlers pantry is a great feature for those who enjoy hosting. The second floor's layout is well thought out, with the convenience of laundry nearby and the primary suite designed for comfort and luxury. The additional bedrooms, particularly with the ensuite and jack-and-jill bath, provide ample space for family and guests. The curb appeal with the double car garage and the unfinished basement with a rough-in bath also presents future potential for customization. Overall, this home seems like a fantastic place for a family to thrive!
- Additional media
- https://homeshots.hd.pics/203-Roy-Dr
- Property taxes
- $5,734.00 per year / $477.83 per month
- Basement
- Unfinished
- Year build
- -
- Type
- Detached
- Bedrooms
- 4
- Bathrooms
- 4
- Parking spots
- 6.0 Total | 2.0 Garage
- Floor
- -
- Balcony
- -
- Pool
- None
- External material
- Brick Front
- Roof type
- -
- Lot frontage
- -
- Lot depth
- -
- Heating
- Forced Air
- Fire place(s)
- Y
- Main
- Dining
- 19’6” x 11’1”
- Kitchen
- 15’5” x 22’0”
- Family
- 14’6” x 18’8”
- Other
- 21’6” x 18’12”
- Mudroom
- 8’7” x 6’0”
- 2nd
- Prim Bdrm
- 13’1” x 17’7”
- 2nd Br
- 13’10” x 14’8”
- 3rd Br
- 13’9” x 11’7”
- 4th Br
- 12’1” x 13’1”
- Laundry
- 7’5” x 6’1”
- Bsmt
- 46’3” x 41’1”
Listing Brokerage
- MLS® Listing
- S9392413
- Brokerage
- CENTURY 21 MILLER REAL ESTATE LTD.
Similar homes for sale
These homes have similar price range, details and proximity to 203 Roy
