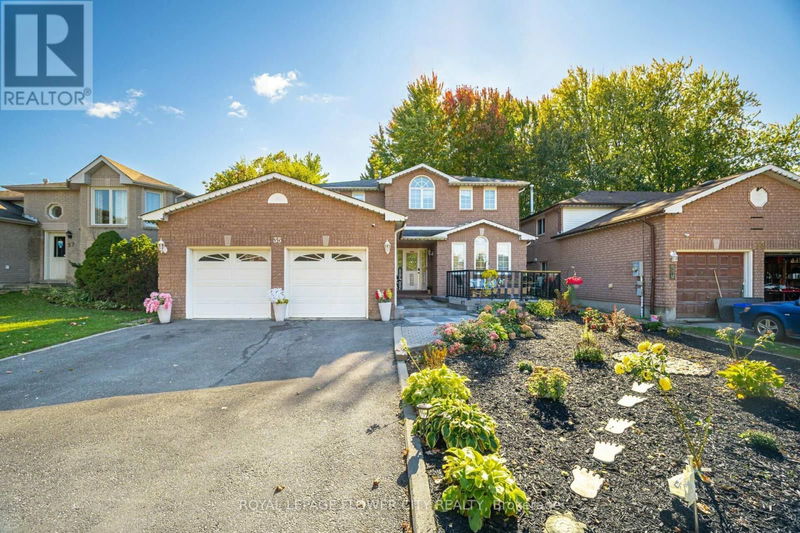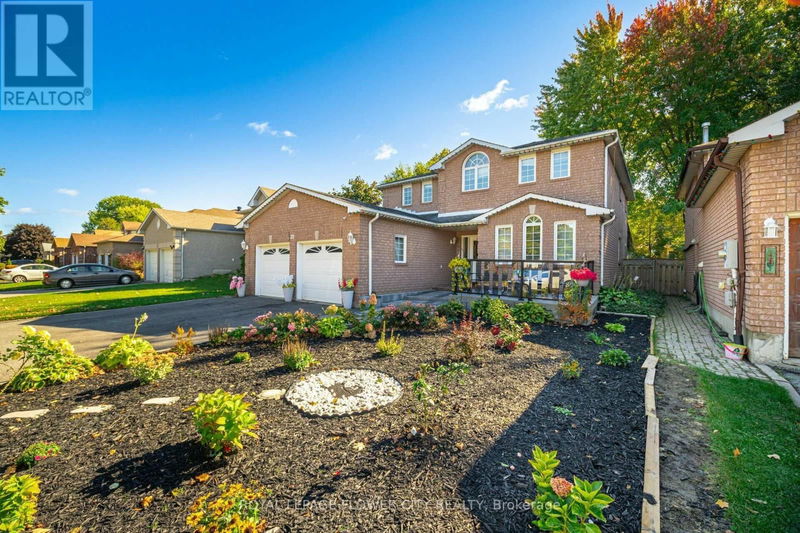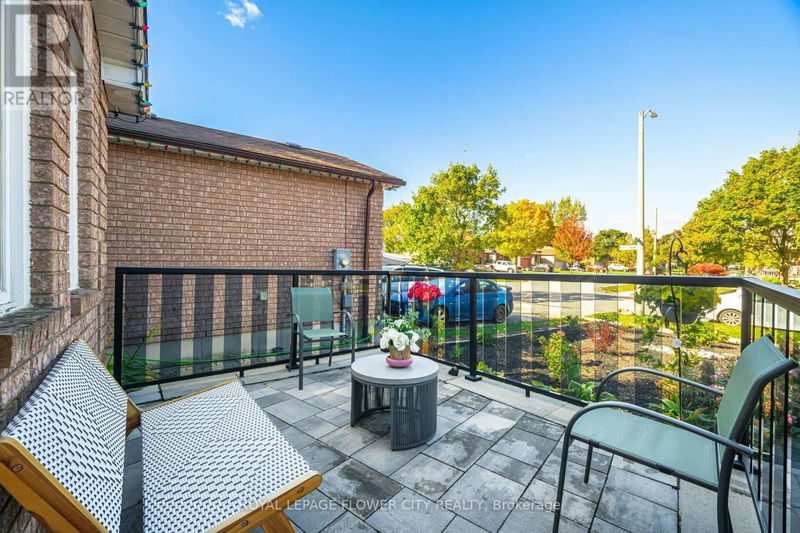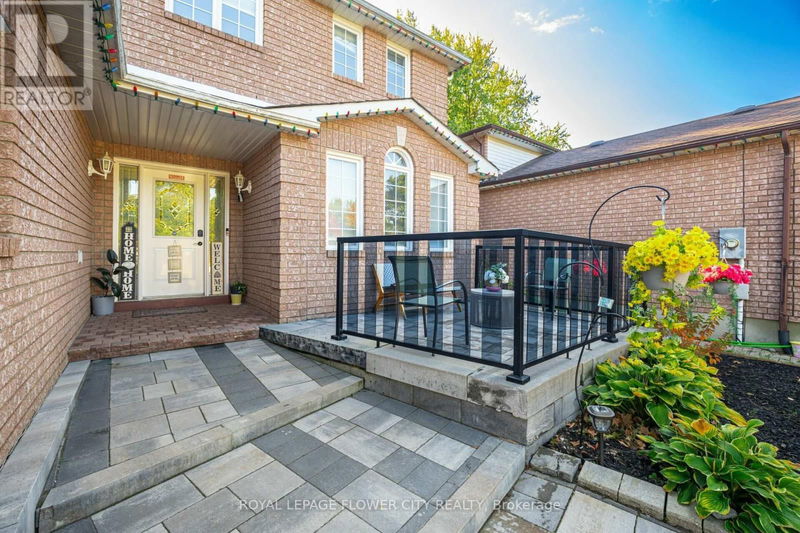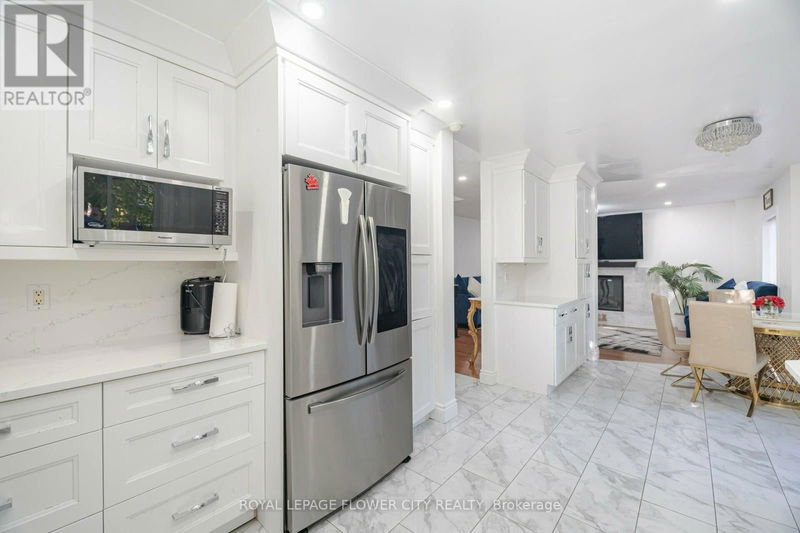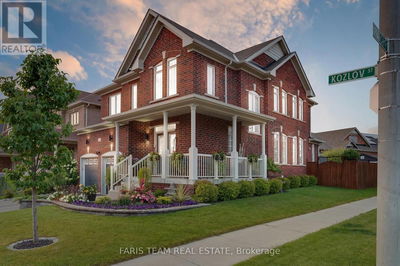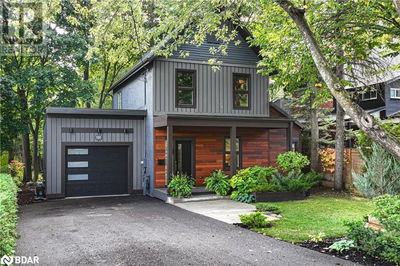35 Jones
Grove East | Barrie (Grove East)
$1,049,999.00
Listed about 3 hours ago
- 4 bed
- 5 bath
- - sqft
- 4 parking
- Single Family
Property history
- Now
- Listed on Oct 11, 2024
Listed for $1,049,999.00
0 days on market
Location & area
Schools nearby
Home Details
- Description
- Yes, Its Priced Right! **Click On Multimedia Link For Full Video Tour **This Stunning 4+2 Bedroom, 5-Bathroom Detached Home, Located Just Minutes From Johnsons Beach, Offers Luxurious Living In A Sought-After Family-Friendly Neighborhood. Spent $$$$$ on Upgrades. The Home Features A Modern Kitchen With Stainless Steel Appliances, Quartz Countertops, A Spacious Family Room With A Fireplace, And A Main-Floor Office. Professionally Landscaped With Interlock And An Exterior That Enhances Its Curb Appeal, The Primary Bedroom Boasts A Gas Fireplace, Ensuite With Jetted Tub, And Shower Enclosure. The Fully Finished Basement Includes A Large Recreation Room And Two Additional Bedrooms, Perfect For Multi-Generational Living Or Entertaining. With 3 Fireplaces, A Main-Floor Laundry, A Backyard Oasis With A Large Deck, Interlocked Patio, Gazebo, And A Two-Car Garage, This Home Is Ideal For Families Seeking Luxury And Convenience, Close To Schools, Parks, And Amenities. A Rare Opportunity Not To Be Missed!. (id:39198)
- Additional media
- https://unbranded.mediatours.ca/property/35-jones-drive-barrie/
- Property taxes
- $6,388.12 per year / $532.34 per month
- Basement
- Finished, N/A
- Year build
- -
- Type
- Single Family
- Bedrooms
- 4 + 2
- Bathrooms
- 5
- Parking spots
- 4 Total
- Floor
- Hardwood, Laminate, Carpeted, Ceramic
- Balcony
- -
- Pool
- -
- External material
- Brick
- Roof type
- -
- Lot frontage
- -
- Lot depth
- -
- Heating
- Forced air, Natural gas
- Fire place(s)
- -
- Main level
- Living room
- 16’8” x 10’8”
- Family room
- 15’12” x 11’4”
- Kitchen
- 19’9” x 10’11”
- Eating area
- 19’9” x 10’11”
- Dining room
- 11’7” x 10’0”
- Den
- 11’5” x 8’0”
- Basement
- Bedroom 5
- 11’7” x 10’8”
- Bedroom
- 12’5” x 10’8”
- Second level
- Primary Bedroom
- 24’1” x 15’3”
- Bedroom 2
- 15’9” x 8’4”
- Bedroom 3
- 11’7” x 8’11”
- Bedroom 4
- 13’8” x 10’7”
Listing Brokerage
- MLS® Listing
- S9392933
- Brokerage
- ROYAL LEPAGE FLOWER CITY REALTY
Similar homes for sale
These homes have similar price range, details and proximity to 35 Jones
