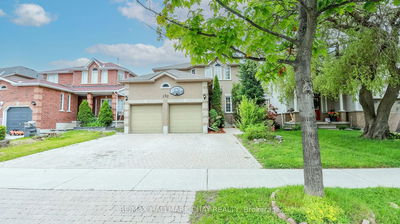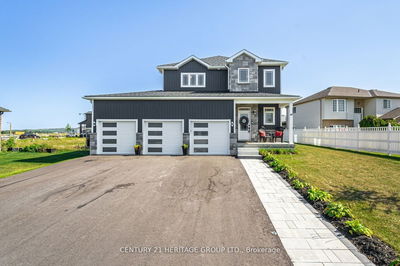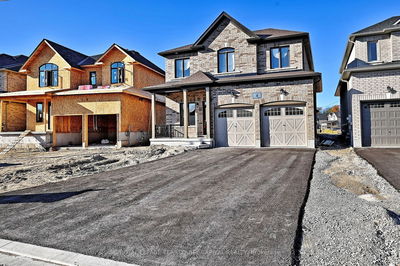17 Mckean
Nottawa | Clearview
$1,264,000.00
Listed 1 day ago
- 4 bed
- 3 bath
- - sqft
- 6.0 parking
- Detached
Instant Estimate
$1,161,645
-$102,355 compared to list price
Upper range
$1,280,015
Mid range
$1,161,645
Lower range
$1,043,274
Property history
- Now
- Listed on Oct 10, 2024
Listed for $1,264,000.00
2 days on market
Location & area
Schools nearby
Home Details
- Description
- Charming Family Home located in a desirable Nottawa neighborhood, this inviting family home offers great curb appeal with a covered front porch and sun-filled interiors, thanks to three skylights. The spacious layout includes 4 bedrooms, 3 bathrooms, a main floor living and dining room, and an eat-in kitchen with walkout to a large deck. Main floor laundry with direct access to the garage. Enjoy cozy evenings in the family room by the wood fireplace or in the finished basement with a gas fireplace, recreation room, and included pool table. The basement also features an exercise room. The backyard is perfect for entertaining with its expansive deck, lush landscaping, fenced yard, mature trees, fire pit, and serene fish pond. Close to schools, parks, beaches, apple orchards, wineries, shopping, farmers market, restaurants, entertainment and all season activities - skiing, golfing, boating, hiking/biking trails, and more. Convenient access to Highway 26 and Collingwood Airport.
- Additional media
- https://www.tourspace.ca/17-mckean-boulevard.html
- Property taxes
- $4,979.32 per year / $414.94 per month
- Basement
- Finished
- Year build
- 31-50
- Type
- Detached
- Bedrooms
- 4
- Bathrooms
- 3
- Parking spots
- 6.0 Total | 2.0 Garage
- Floor
- -
- Balcony
- -
- Pool
- None
- External material
- Brick
- Roof type
- -
- Lot frontage
- -
- Lot depth
- -
- Heating
- Forced Air
- Fire place(s)
- Y
- Main
- Living
- 12’6” x 15’3”
- Family
- 12’8” x 20’8”
- Dining
- 12’10” x 10’10”
- Kitchen
- 12’10” x 10’11”
- Laundry
- 6’11” x 6’11”
- 2nd
- Prim Bdrm
- 15’0” x 10’7”
- Br
- 11’9” x 14’2”
- Br
- 11’9” x 13’3”
- Br
- 9’2” x 10’10”
- Lower
- Rec
- 12’7” x 30’12”
- Exercise
- 10’12” x 18’4”
- Utility
- 12’7” x 10’2”
Listing Brokerage
- MLS® Listing
- S9392151
- Brokerage
- RE/MAX HALLMARK YORK GROUP REALTY LTD.
Similar homes for sale
These homes have similar price range, details and proximity to 17 Mckean









