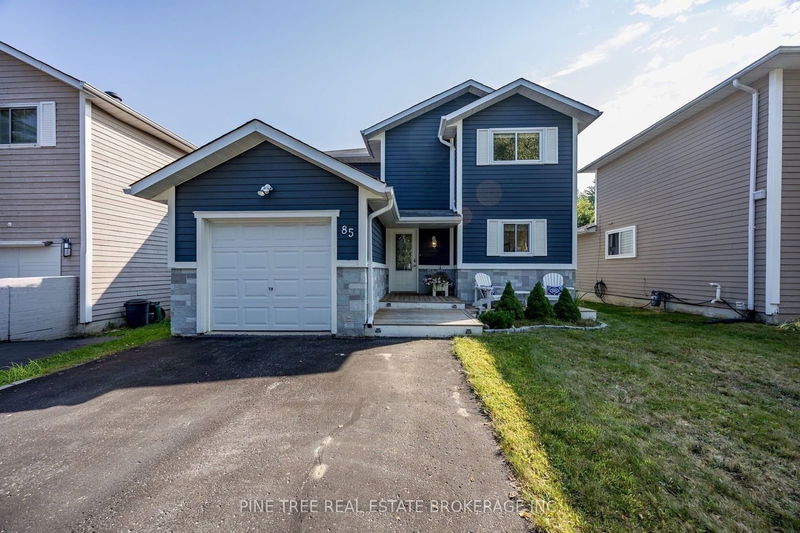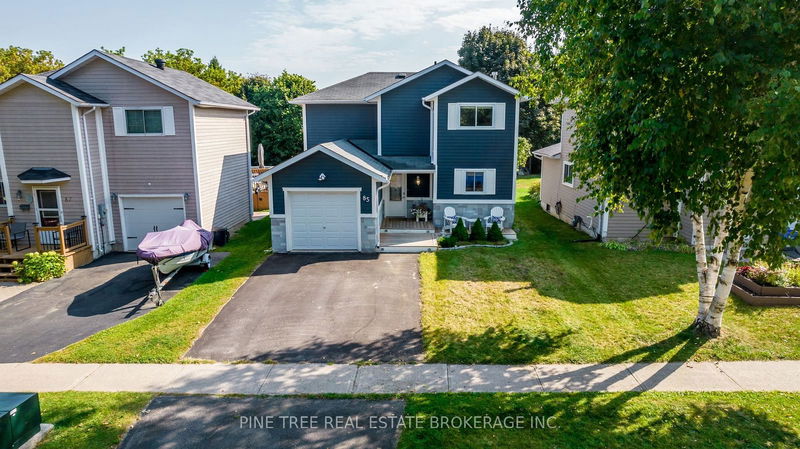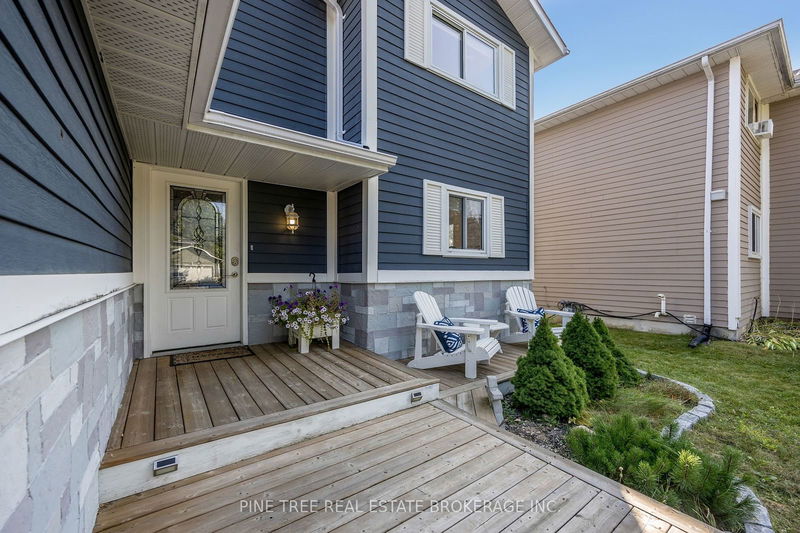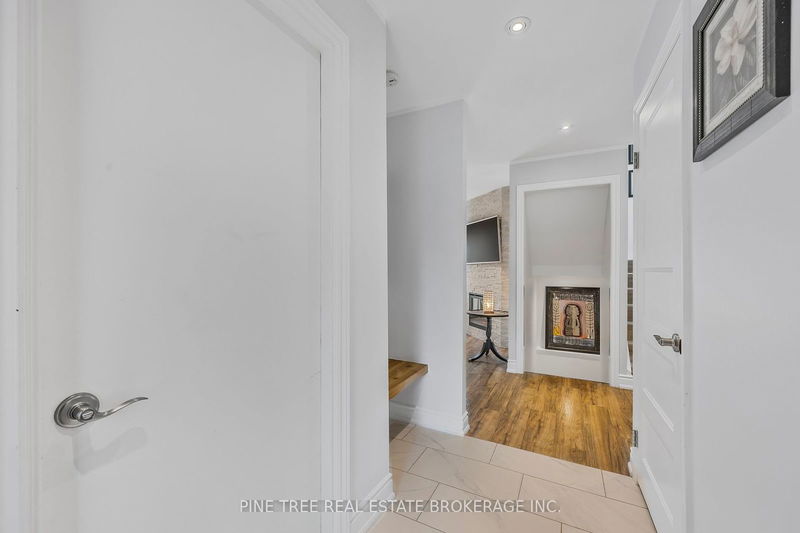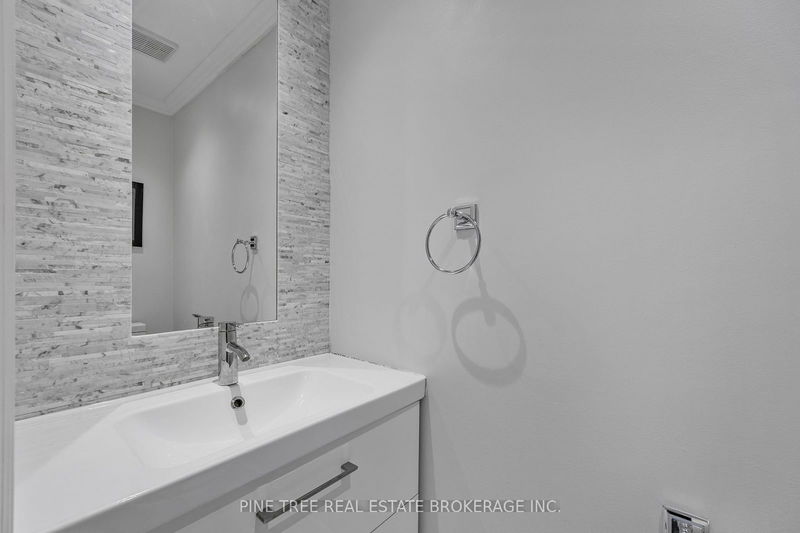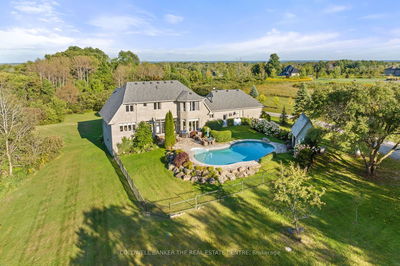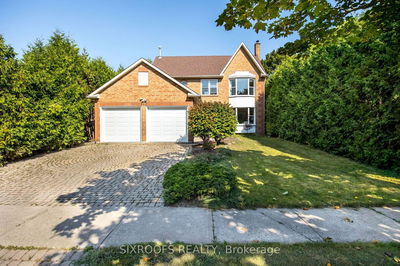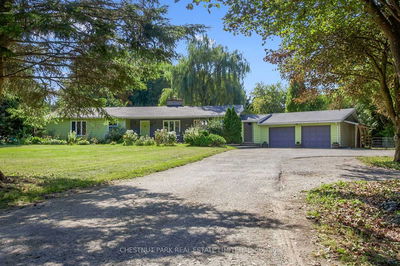85 Elizabeth
Ardagh | Barrie
$875,000.00
Listed 6 days ago
- 3 bed
- 3 bath
- 1500-2000 sqft
- 3.0 parking
- Detached
Instant Estimate
$824,083
-$50,917 compared to list price
Upper range
$892,062
Mid range
$824,083
Lower range
$756,104
Property history
- Now
- Listed on Oct 11, 2024
Listed for $875,000.00
6 days on market
- Apr 28, 2021
- 3 years ago
Sold for $822,500.00
Listed for $674,900.00 • 6 days on market
- May 29, 2006
- 18 years ago
Sold for $190,000.00
Listed for $197,500.00 • 28 days on market
Location & area
Schools nearby
Home Details
- Description
- Prepare to be wowed by this meticulously crafted family home, in the picturesque community of Ardagh. This impressive fully finished two-storey, features 3+1 bedrooms and 2+1 baths, providing ample space for family living and entertaining. Recent upgrades are truly stunning, showcasing a beautifully renovated chef's dream kitchen - adorned with custom cabinetry, built-in stainless steel appliances, a stylish backsplash, and exquisite quartz countertops, making it a focal point for gatherings and renovated bathrooms with floating vanities, elegant tiles, luxurious tubs, modern faucets, and heated floors for added comfort. Outside, the large backyard serves as a perfect sanctuary for relaxation or entertaining, complemented by natural gas availability for outdoor barbecues. This home's remarkable curb appeal is enhanced by a beautifully landscaped yard, while a convenient one-car garage and a double-wide driveway ensure easy access. Situated on a peaceful dead-end street with minimal traffic this home truly encapsulates the perfect blend of tranquility and modern living-a true gem waiting for you to call it home.
- Additional media
- https://youtu.be/xGfmg3VtgCU?si=r5qYy8HfSUG1f4bc
- Property taxes
- $3,951.98 per year / $329.33 per month
- Basement
- Finished
- Basement
- Full
- Year build
- 31-50
- Type
- Detached
- Bedrooms
- 3 + 1
- Bathrooms
- 3
- Parking spots
- 3.0 Total | 1.0 Garage
- Floor
- -
- Balcony
- -
- Pool
- None
- External material
- Brick Front
- Roof type
- -
- Lot frontage
- -
- Lot depth
- -
- Heating
- Forced Air
- Fire place(s)
- Y
- Main
- Bathroom
- 6’2” x 3’5”
- Kitchen
- 14’10” x 10’10”
- Dining
- 12’9” x 10’1”
- Family
- 15’8” x 12’4”
- 2nd
- Prim Bdrm
- 14’1” x 11’5”
- 2nd Br
- 12’0” x 10’0”
- 3rd Br
- 10’12” x 10’0”
- Bathroom
- 8’12” x 7’2”
- Lower
- Family
- 15’4” x 14’9”
- 4th Br
- 9’5” x 8’0”
- Laundry
- 9’6” x 9’1”
- Bathroom
- 7’1” x 6’2”
Listing Brokerage
- MLS® Listing
- S9393863
- Brokerage
- PINE TREE REAL ESTATE BROKERAGE INC.
Similar homes for sale
These homes have similar price range, details and proximity to 85 Elizabeth
