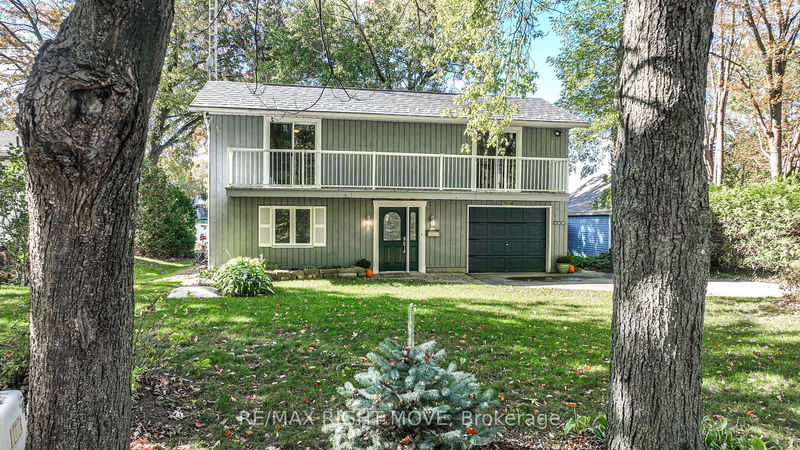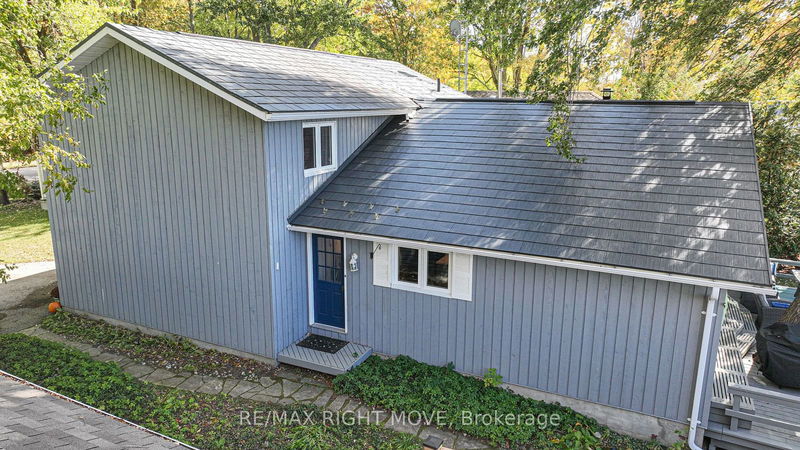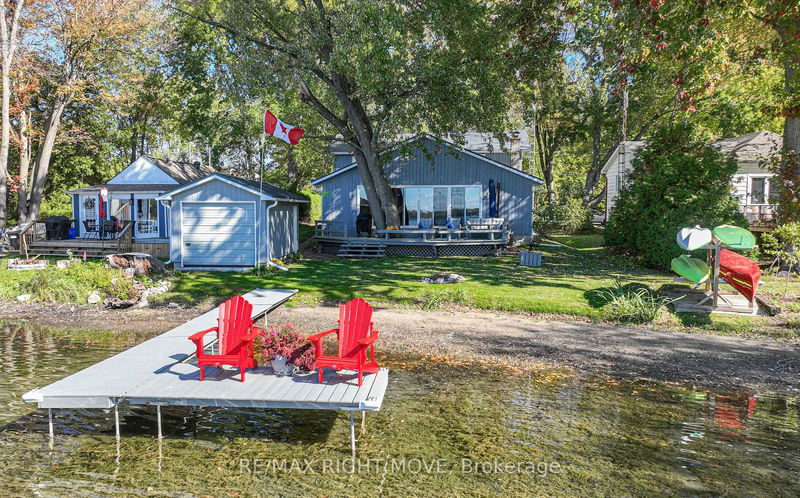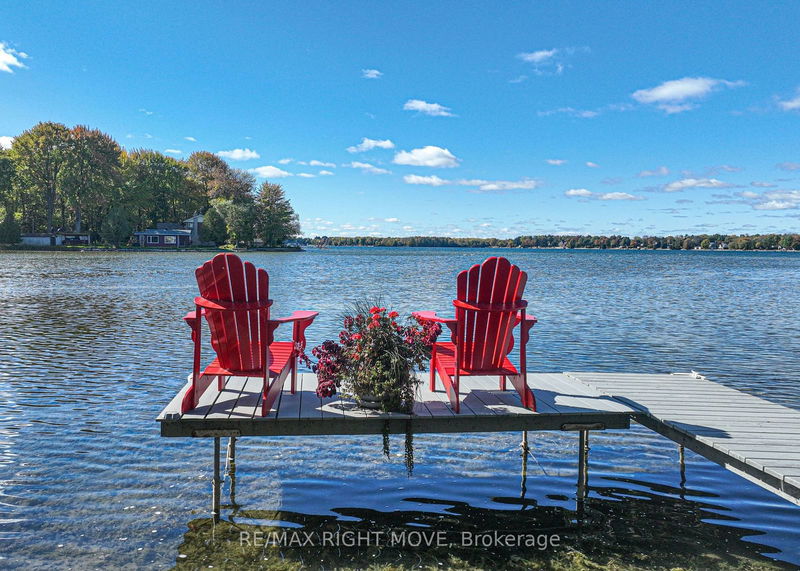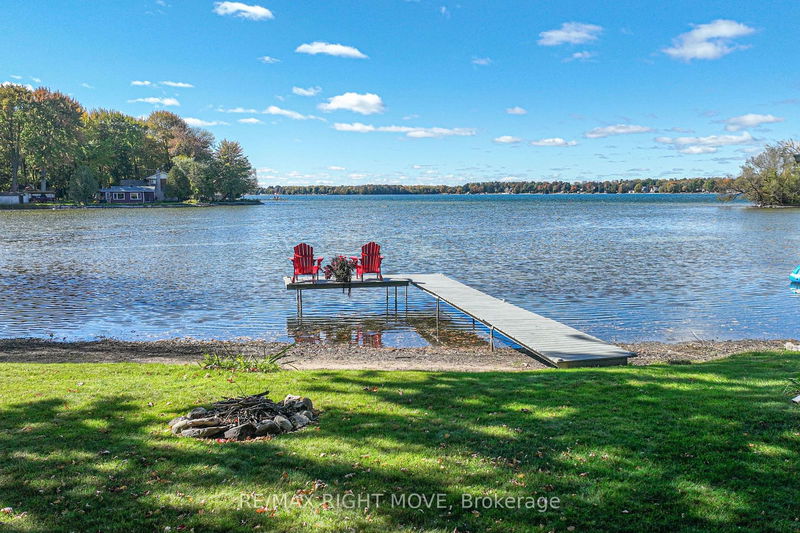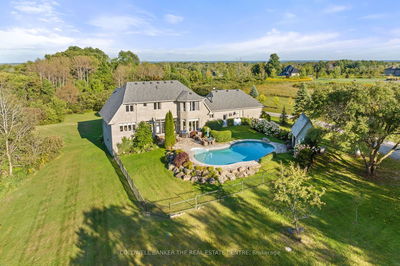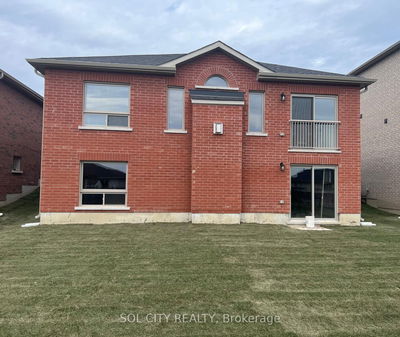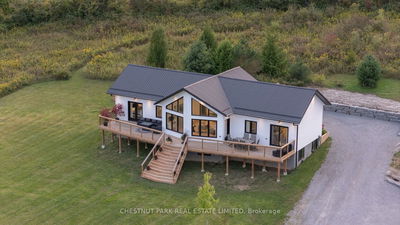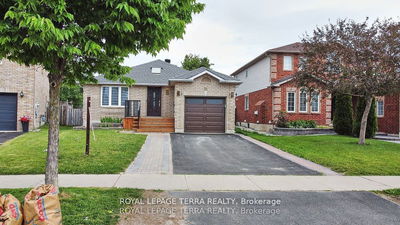4350 Plum Point
Rural Ramara | Ramara
$1,290,000.00
Listed 2 days ago
- 3 bed
- 2 bath
- 2000-2500 sqft
- 6.0 parking
- Detached
Instant Estimate
$1,218,320
-$71,680 compared to list price
Upper range
$1,401,187
Mid range
$1,218,320
Lower range
$1,035,453
Property history
- Now
- Listed on Oct 15, 2024
Listed for $1,290,000.00
2 days on market
Location & area
Schools nearby
Home Details
- Description
- This amazing property offers a rare blend of comfort, beauty, and adventureall within a 90-minute drive from the GTA! You could be spending THIS winter Ice Fishing and Skating on beautiful Lake Simcoe right in your own backyard! Then get ready for hours of summer fun next year and for years to come! This 3 bedroom 2 bathroom home has been lovingly maintained and tastefully updated! The open concept living space offers loads of room for you to entertain your friends and family this Christmas with a cozy air-tight woodstove to set the mood and an expansive wall of windows to watch the spectacular sunsets over the lake! The main-floor office also doubles as a guest bedroom! In summer of course you'll want to spend all your time outdoors, enjoying all that lakefront living has to offer. You can relax on your own dock while the kids enjoy the gentle shoreline, or maybe get that boat you've always wanted and head out for a day of tubing or a boat ride to the Port of Orillia! The opportunities are endless and this is a great chance to make your waterfront dreams come true!
- Additional media
- https://my.matterport.com/show/?m=vKb5FfU248V
- Property taxes
- $4,550.00 per year / $379.17 per month
- Basement
- Crawl Space
- Basement
- Unfinished
- Year build
- 51-99
- Type
- Detached
- Bedrooms
- 3
- Bathrooms
- 2
- Parking spots
- 6.0 Total | 1.0 Garage
- Floor
- -
- Balcony
- -
- Pool
- None
- External material
- Wood
- Roof type
- -
- Lot frontage
- -
- Lot depth
- -
- Heating
- Forced Air
- Fire place(s)
- Y
- Main
- Office
- 12’6” x 11’7”
- Bathroom
- 14’12” x 6’12”
- Dining
- 10’4” x 10’0”
- Kitchen
- 9’10” x 13’7”
- Living
- 21’6” x 16’0”
- Utility
- 14’12” x 7’4”
- 2nd
- Bathroom
- 9’2” x 6’12”
- Prim Bdrm
- 14’12” x 11’10”
- 2nd Br
- 12’2” x 10’2”
- 3rd Br
- 15’8” x 8’7”
Listing Brokerage
- MLS® Listing
- S9395260
- Brokerage
- RE/MAX RIGHT MOVE
Similar homes for sale
These homes have similar price range, details and proximity to 4350 Plum Point
