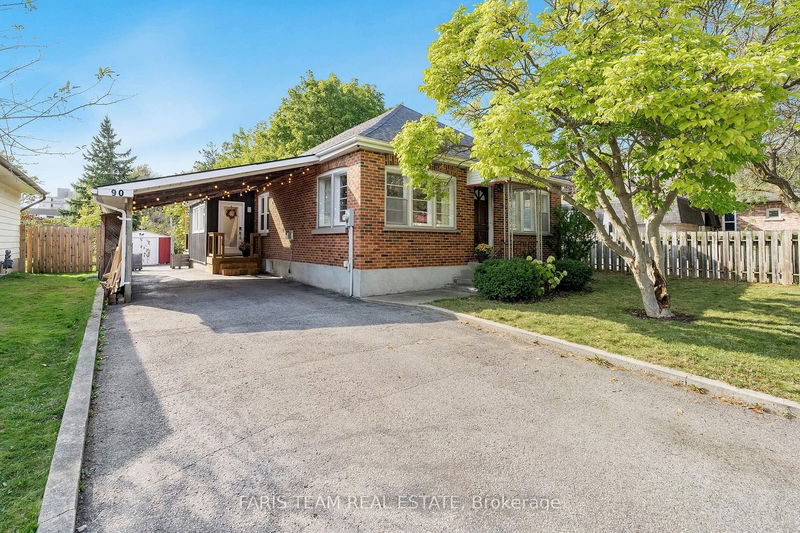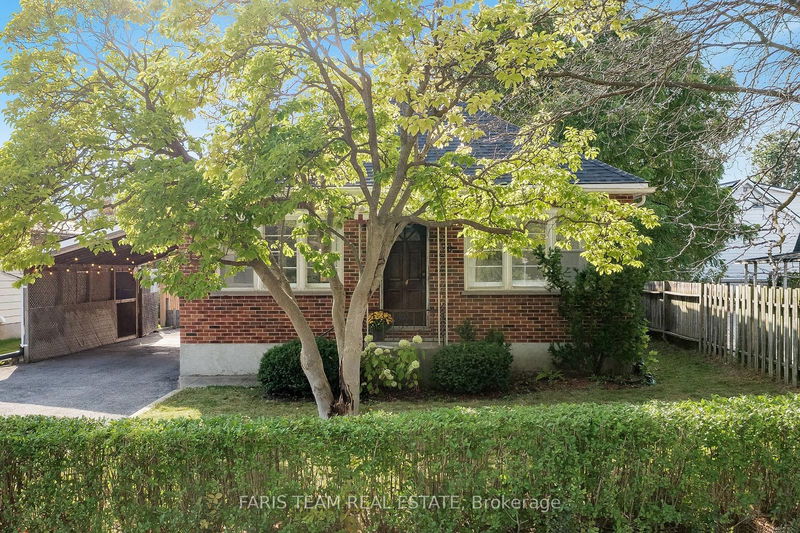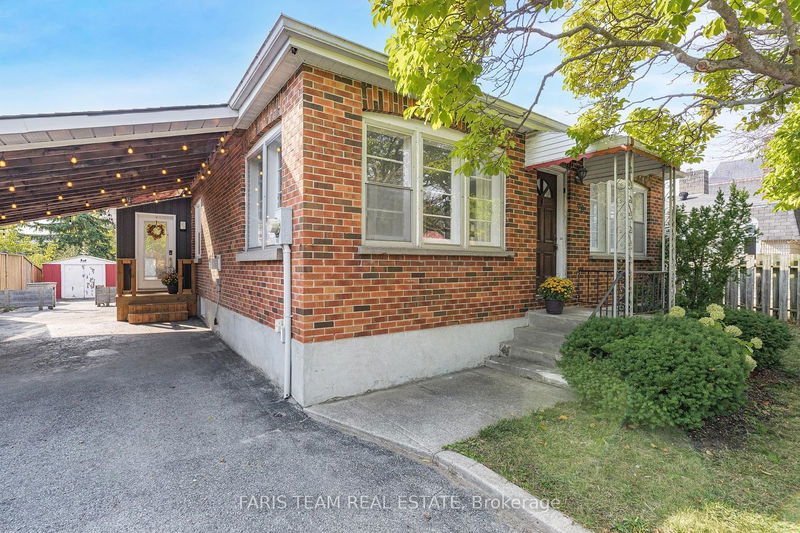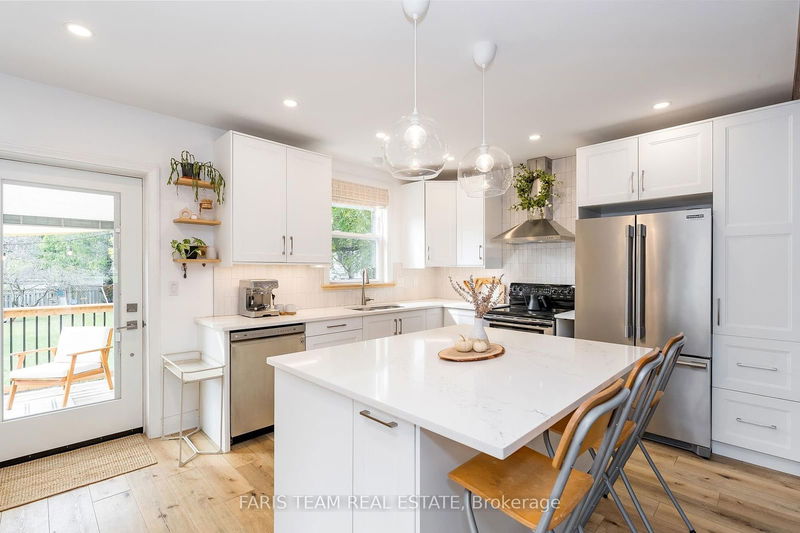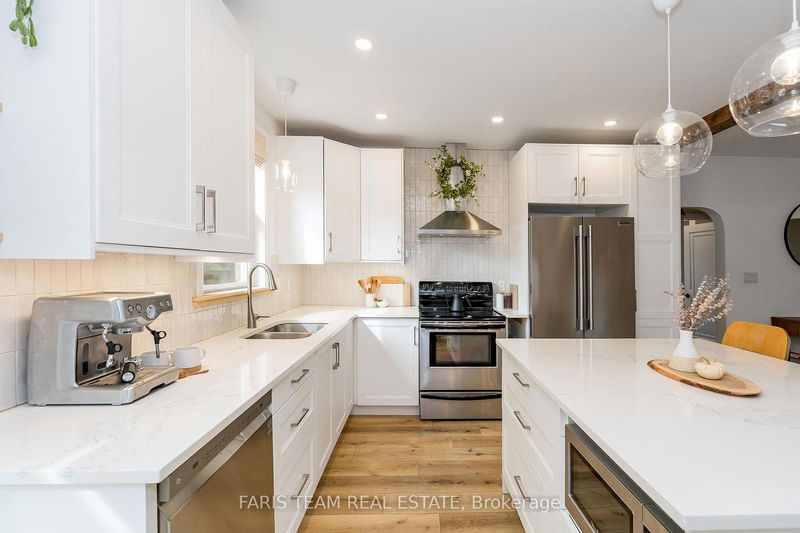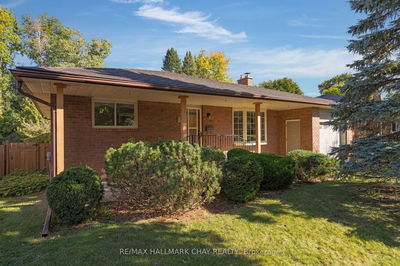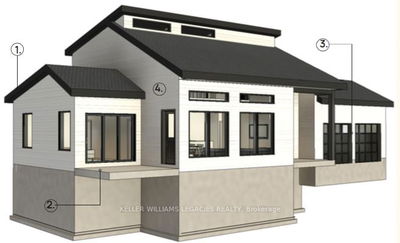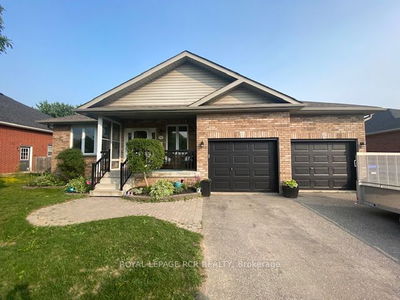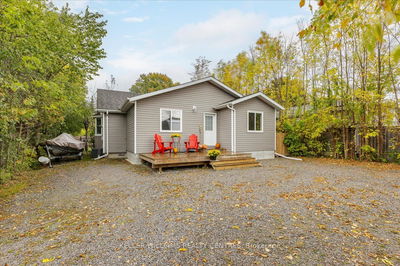90 Eccles
Queen's Park | Barrie
$679,000.00
Listed 1 day ago
- 2 bed
- 1 bath
- 1100-1500 sqft
- 4.0 parking
- Detached
Instant Estimate
$678,979
-$21 compared to list price
Upper range
$742,301
Mid range
$678,979
Lower range
$615,656
Property history
- Now
- Listed on Oct 15, 2024
Listed for $679,000.00
2 days on market
Location & area
Schools nearby
Home Details
- Description
- Top 5 Reasons You Will Love This Home: 1) Beautiful open-concept bungalow with a large kitchen and a modern, sun-filled layout with ample natural light 2) Delightful home thoughtfully renovated showcasing a blend of engineering precision, artistic creativity, and contemporary upgrades throughout, resulting in a serene and comforting atmosphere 3) Appreciate a whole home with energy upgrades, along with a main level laundry and mudroom, in-floor heating in the bathroom, and a finished basement, including a bedroom with an egress window for additional living space or conversion into an apartment 4) Located near the heart of downtown Barrie, within walking distance of both shops and Centennial Beach and close access to Highway 400, lots of amenities such as groceries, transit access, libraries, and more 5) Private, fully fenced and treed backyard, including a comfortable deck, patio space, gardens, space for kids or pets, firepit area, and a carport providing protection from the elements and leading to the main side entrance, adorned with a glass front door and complemented by sleek black siding, all set against the backdrop of a beautifully bricked exterior. 1,913 fin.sq.ft. Age 76. Visit our website for more detailed information.
- Additional media
- https://youtu.be/7GJKRyE_md4
- Property taxes
- $4,249.75 per year / $354.15 per month
- Basement
- Finished
- Basement
- Full
- Year build
- 51-99
- Type
- Detached
- Bedrooms
- 2 + 1
- Bathrooms
- 1
- Parking spots
- 4.0 Total
- Floor
- -
- Balcony
- -
- Pool
- None
- External material
- Brick
- Roof type
- -
- Lot frontage
- -
- Lot depth
- -
- Heating
- Forced Air
- Fire place(s)
- Y
- Main
- Kitchen
- 15’1” x 13’2”
- Dining
- 11’10” x 8’12”
- Living
- 15’2” x 9’12”
- Sunroom
- 26’6” x 7’11”
- Prim Bdrm
- 11’0” x 10’0”
- Br
- 12’1” x 11’1”
- Mudroom
- 12’8” x 5’2”
- Bsmt
- Rec
- 20’4” x 13’4”
- Family
- 13’2” x 10’10”
- Br
- 12’4” x 11’10”
Listing Brokerage
- MLS® Listing
- S9396315
- Brokerage
- FARIS TEAM REAL ESTATE
Similar homes for sale
These homes have similar price range, details and proximity to 90 Eccles
