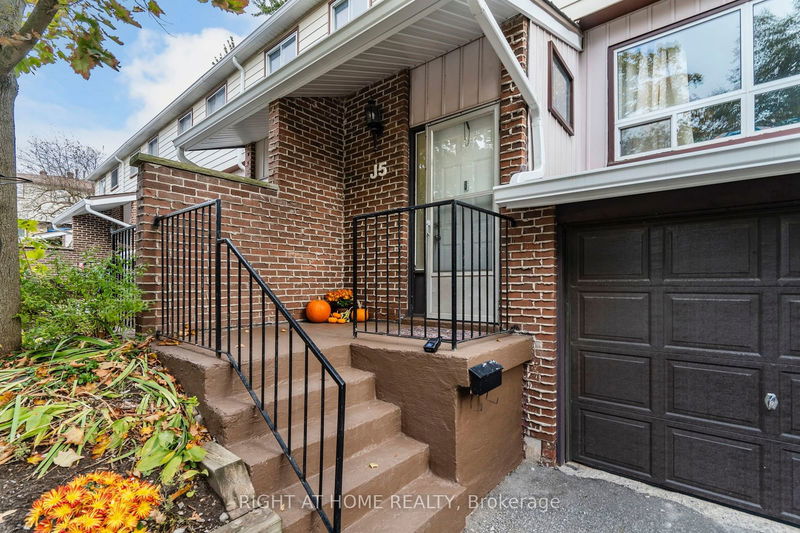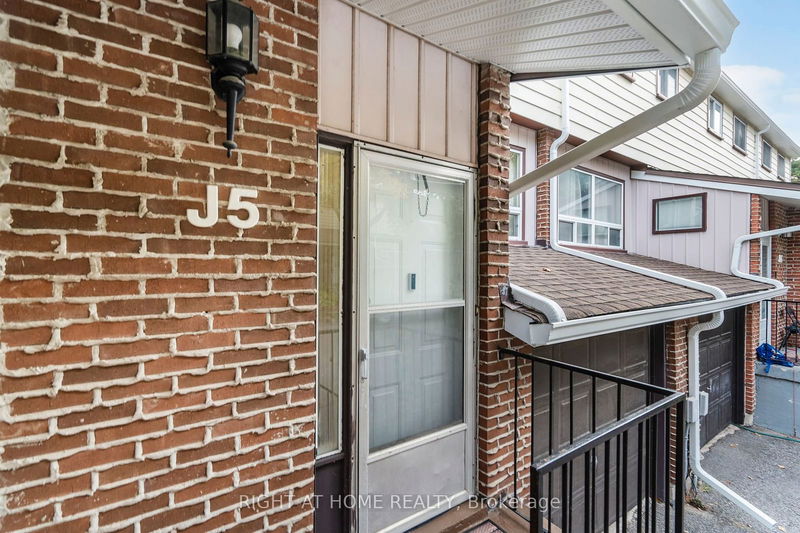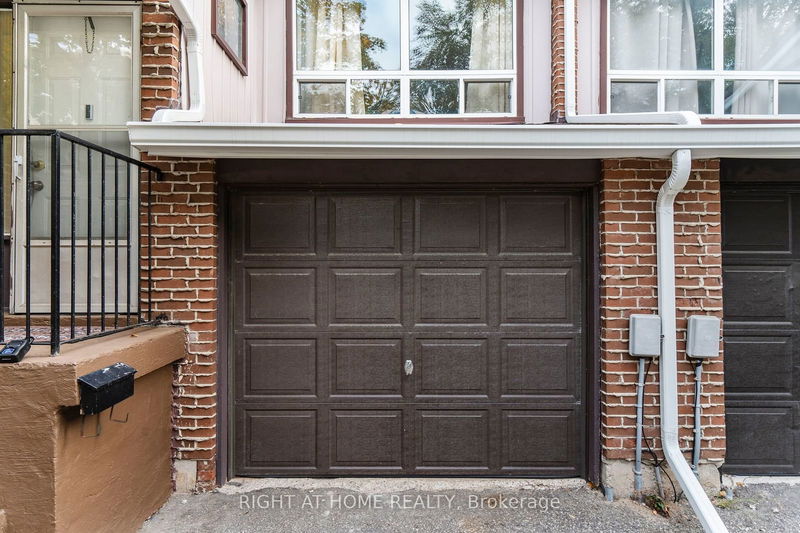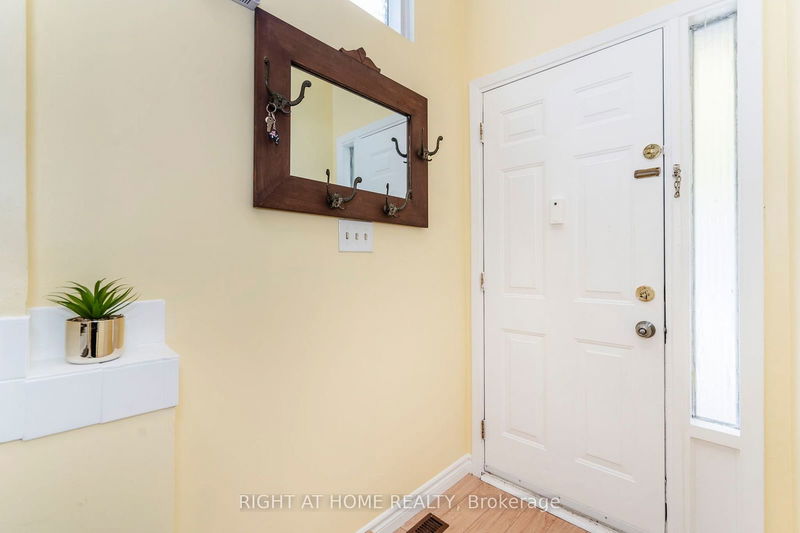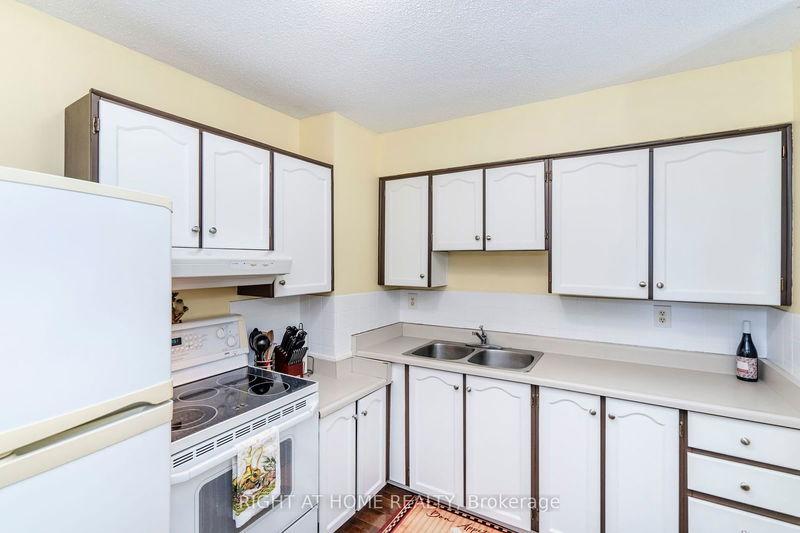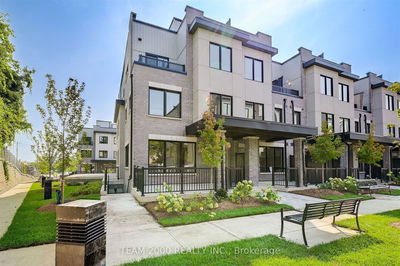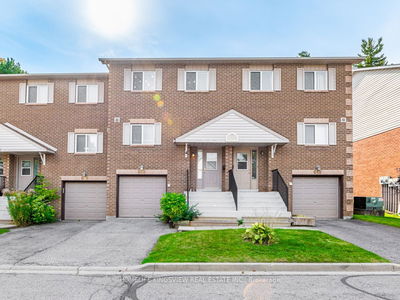63 Ferris
Cundles East | Barrie
$479,900.00
Listed about 19 hours ago
- 3 bed
- 2 bath
- 1000-1199 sqft
- 2.0 parking
- Condo Townhouse
Instant Estimate
$478,745
-$1,155 compared to list price
Upper range
$511,226
Mid range
$478,745
Lower range
$446,265
Property history
- Now
- Listed on Oct 16, 2024
Listed for $479,900.00
1 day on market
- Jul 4, 2020
- 4 years ago
Sold for $335,000.00
Listed for $329,000.00 • 10 days on market
- Mar 14, 2019
- 6 years ago
Sold for $256,000.00
Listed for $269,701.00 • about 2 months on market
Location & area
Schools nearby
Home Details
- Description
- Do not miss this opportunity to get into the market!! Welcome to 63 Ferris Lane unit #J5 located off of Bayfield Street in Barrie's North end. This freshly painted, 3 bed, 2 bath condo is perfect for first time buyers or those looking to downsize. Newer hardwood flooring on main and upper floor and laminate flooring in the basement makes this home move in ready. Decent sized bedrooms and plenty of light. No stress at the added expense of major appliances as this condo has a brand new owned furnace and A/C installed this year (2024). Also enjoy the luxury of a new dryer. The Second floor bathroom has been freshened up with new flooring and bath tub. Very close to amenities and shopping that you can walk to and very close to Barrie's downtown, highway 400, RVH hospital, schools and more!! Don't worry about exterior maintenance, high water bills, cable TV or internet, as these are also included in your fees. The perfect home is waiting for you
- Additional media
- https://overstreet-media-productions.aryeo.com/videos/01929658-8d8d-71c3-9b77-fe4fb11f87cf
- Property taxes
- $2,206.06 per year / $183.84 per month
- Condo fees
- $498.00
- Basement
- Full
- Basement
- Part Fin
- Year build
- -
- Type
- Condo Townhouse
- Bedrooms
- 3
- Bathrooms
- 2
- Pet rules
- Restrict
- Parking spots
- 2.0 Total | 1.0 Garage
- Parking types
- Owned
- Floor
- -
- Balcony
- None
- Pool
- -
- External material
- Brick
- Roof type
- -
- Lot frontage
- -
- Lot depth
- -
- Heating
- Forced Air
- Fire place(s)
- N
- Locker
- None
- Building amenities
- -
- Main
- Living
- 14’2” x 14’0”
- Dining
- 11’3” x 8’6”
- Kitchen
- 11’3” x 8’2”
- 2nd
- Prim Bdrm
- 14’11” x 10’2”
- 2nd Br
- 13’1” x 8’10”
- 3rd Br
- 10’4” x 7’10”
- Bathroom
- 7’3” x 4’11”
- Bsmt
- Bathroom
- 6’5” x 2’12”
- Rec
- 17’3” x 11’4”
Listing Brokerage
- MLS® Listing
- S9397887
- Brokerage
- RIGHT AT HOME REALTY
Similar homes for sale
These homes have similar price range, details and proximity to 63 Ferris
