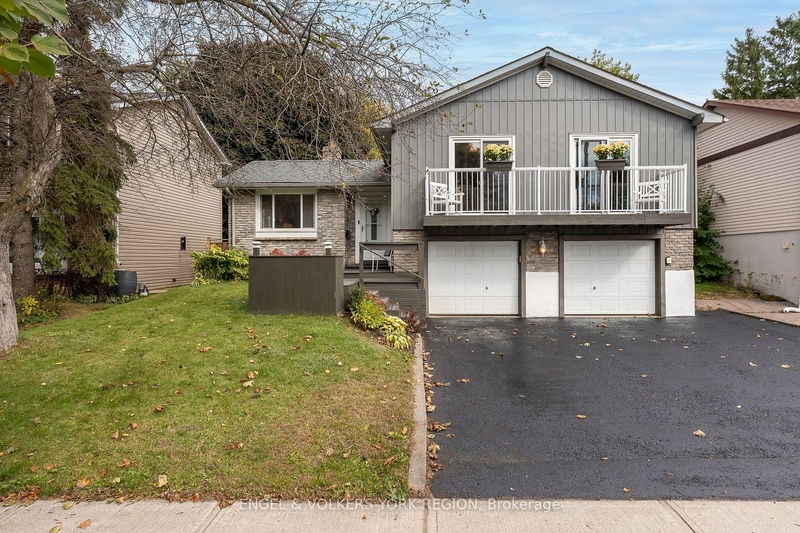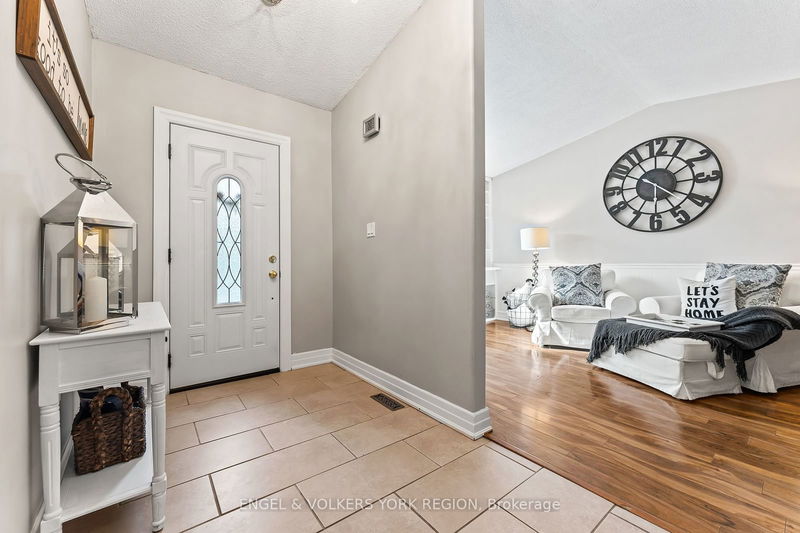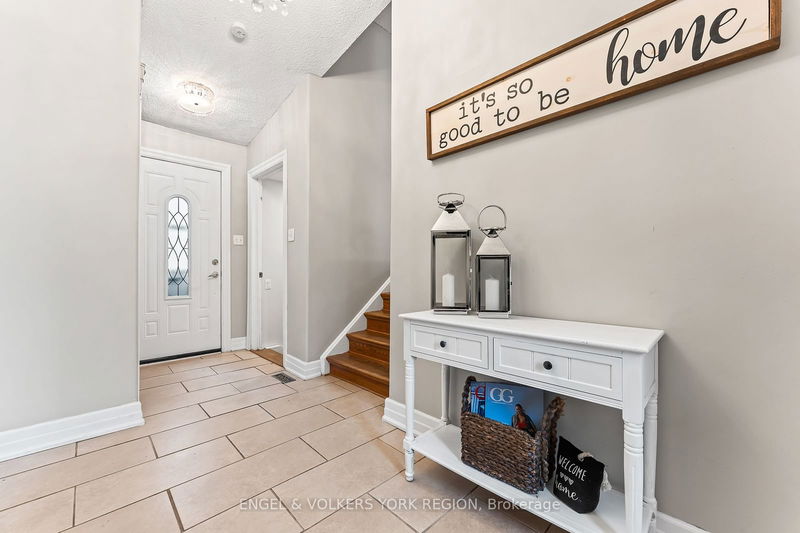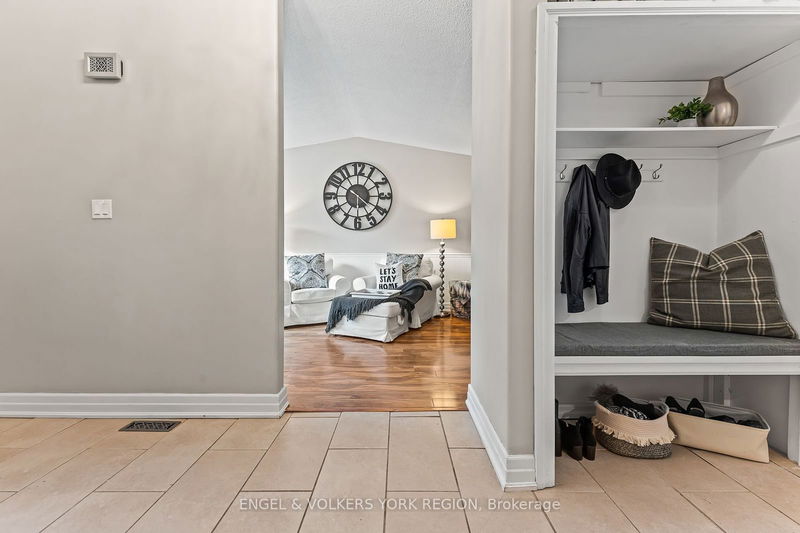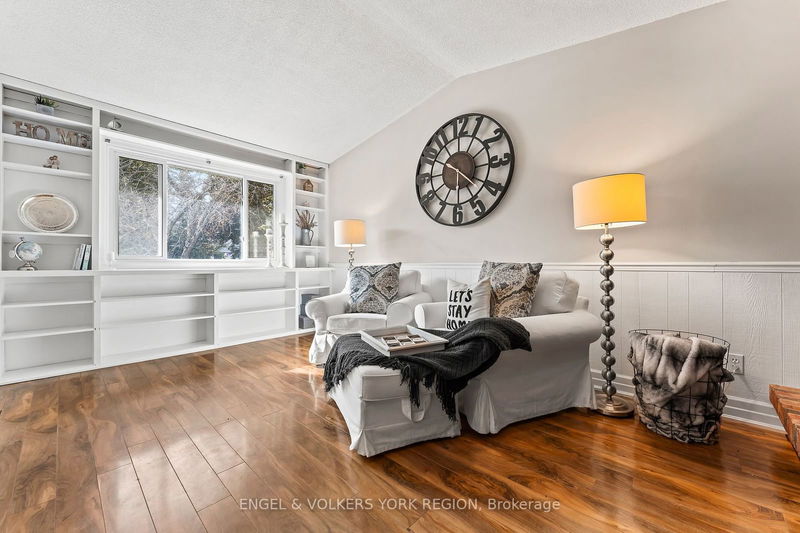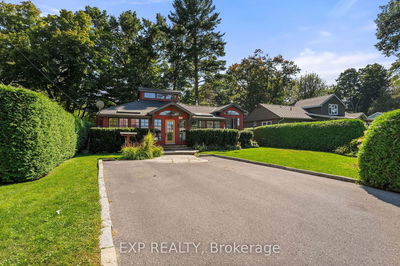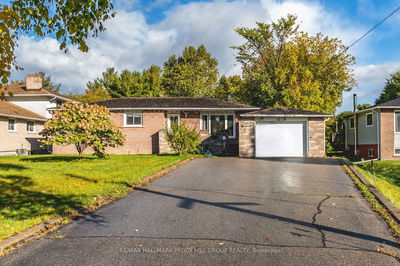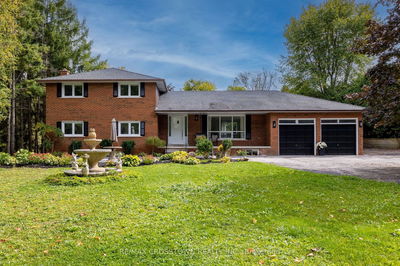45 Noam
Sunnidale | Barrie
$759,000.00
Listed about 19 hours ago
- 3 bed
- 2 bath
- - sqft
- 5.0 parking
- Detached
Instant Estimate
$762,030
+$3,030 compared to list price
Upper range
$813,012
Mid range
$762,030
Lower range
$711,047
Property history
- Now
- Listed on Oct 16, 2024
Listed for $759,000.00
1 day on market
- Jun 6, 2018
- 6 years ago
Sold for $485,000.00
Listed for $499,900.00 • 23 days on market
Location & area
Schools nearby
Home Details
- Description
- Welcome to this inviting 4-bedroom family home, where comfort and functionality come together. As you enter, you're greeted by a cozy family room featuring a charming fireplace perfect for gatherings on chilly evenings. The classic kitchen offers ample space for meal preparation and flows seamlessly into the dining area. The spacious primary bedroom offers a relaxing haven, while three additional bedrooms provide flexibility for family or guests. A standout feature of this home is the in-law potential, providing privacy and comfort for extended family or visitors. Head downstairs to find a spacious living/office area, bedroom, 3 piece washroom, breakfast area and a private entrance. Step outside to a serene backyard, ideal for gardening, play, or simply enjoying the outdoors. This delightful home is perfect for families looking to create lasting memories in a welcoming environment. Don't miss the chance to make it your own!
- Additional media
- https://unbranded.youriguide.com/48_noam_dr_barrie_on/
- Property taxes
- $4,561.01 per year / $380.08 per month
- Basement
- Finished
- Year build
- -
- Type
- Detached
- Bedrooms
- 3 + 1
- Bathrooms
- 2
- Parking spots
- 5.0 Total | 2.0 Garage
- Floor
- -
- Balcony
- -
- Pool
- None
- External material
- Brick
- Roof type
- -
- Lot frontage
- -
- Lot depth
- -
- Heating
- Forced Air
- Fire place(s)
- Y
- Main
- Foyer
- 14’7” x 5’7”
- Family
- 10’3” x 16’4”
- 2nd
- Living
- 14’3” x 16’5”
- Dining
- 9’2” x 10’11”
- Kitchen
- 13’9” x 10’9”
- Prim Bdrm
- 12’6” x 10’9”
- 2nd Br
- 8’7” x 8’7”
- 3rd Br
- 12’3” x 8’12”
- Lower
- 4th Br
- 8’1” x 13’6”
- Office
- 8’5” x 14’8”
- Breakfast
- 8’4” x 10’4”
Listing Brokerage
- MLS® Listing
- S9397916
- Brokerage
- ENGEL & VOLKERS YORK REGION
Similar homes for sale
These homes have similar price range, details and proximity to 45 Noam
