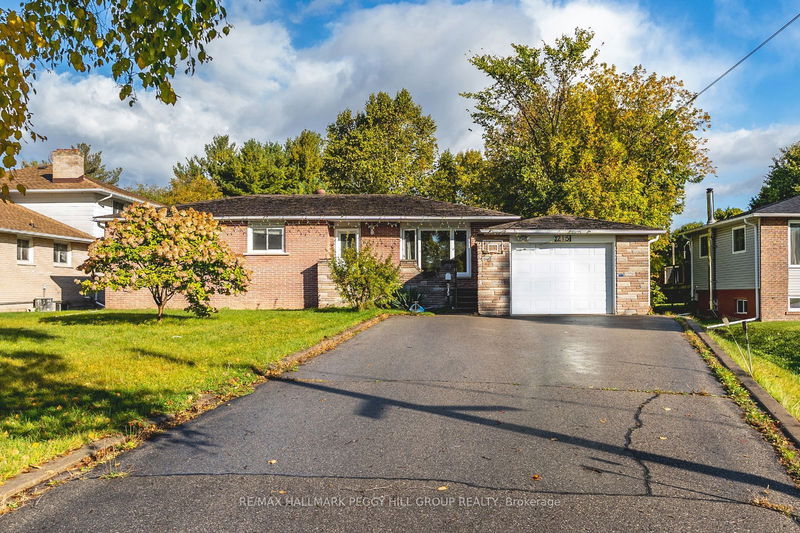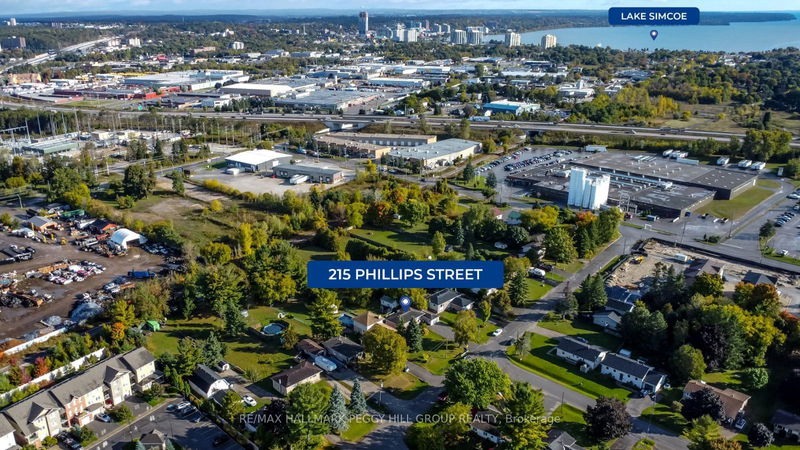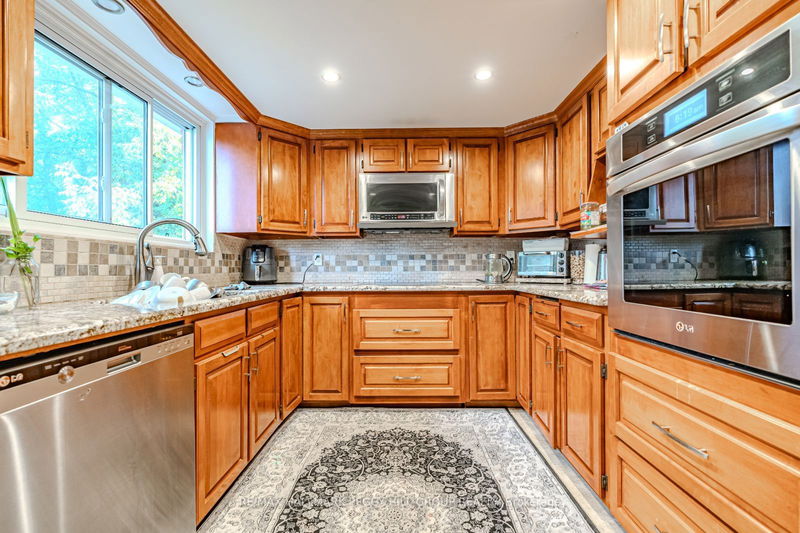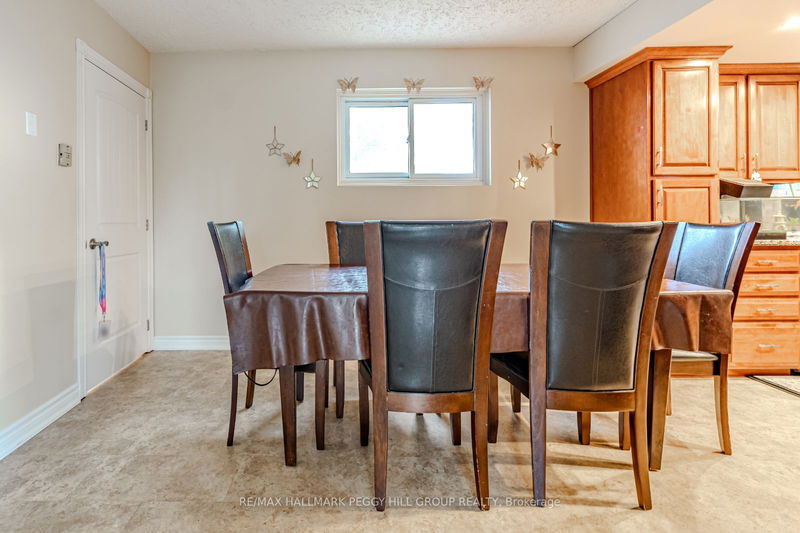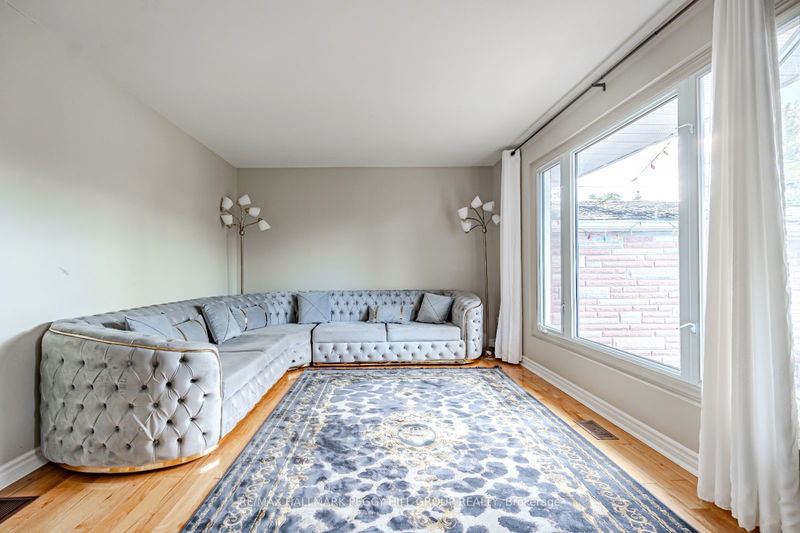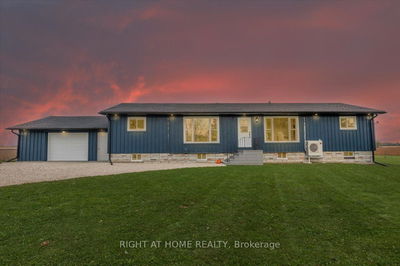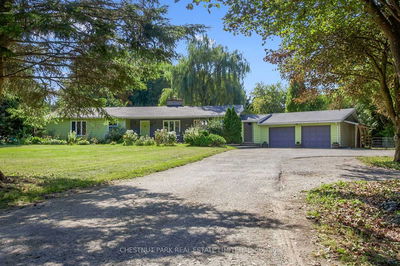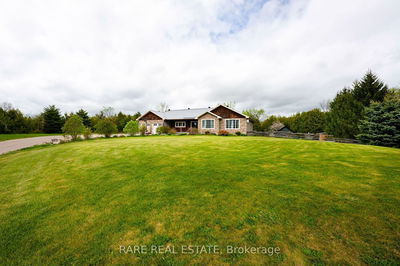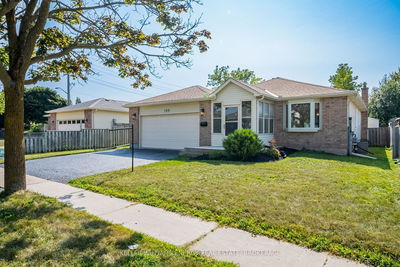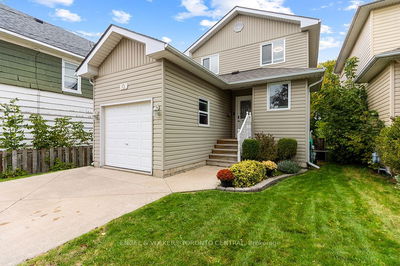215 Phillips
Ardagh | Barrie
$1,025,000.00
Listed about 21 hours ago
- 3 bed
- 2 bath
- 1100-1500 sqft
- 7.0 parking
- Detached
Instant Estimate
$1,001,128
-$23,872 compared to list price
Upper range
$1,112,252
Mid range
$1,001,128
Lower range
$890,003
Property history
- Now
- Listed on Oct 16, 2024
Listed for $1,025,000.00
1 day on market
Location & area
Schools nearby
Home Details
- Description
- WELL-KEPT BUNGALOW ON OVER HALF AN ACRE PRIME DEVELOPMENT OPPORTUNITY NEAR ALL AMENITIES! Calling all builders and developers! This incredible land bank opportunity in the heart of Barrie is your chance to be part of something special. Being sold alongside multiple neighbouring properties, each over half an acre, this expansive 66 x 371 ft lot offers endless possibilities for a significant project. This charming all-brick bungalow sits on a generously sized property lined with mature trees, offering over 1,800 sq ft of finished living space. Inside, you'll find an inviting, updated kitchen with rich wood cabinetry, sleek stainless steel appliances, granite countertops, and a large picture window that fills the space with natural light. The modernized bathrooms boast granite-topped vanities, while the partially finished basement features a cozy rec room with a gas fireplace, perfect for family relaxation. With an attached garage and a spacious driveway providing parking for up to six vehicles, this property offers both practicality and charm. 200 amp service and a large storage building add even more value. Located near schools, shops, parks, public transit, Highway 400, and downtown Barrie, convenience is truly at your doorstep. Tenants to be assumed, making it easy to step into the role of landlord and potentially start generating income right away! Dont miss out on this remarkable opportunity!
- Additional media
- -
- Property taxes
- $5,400.13 per year / $450.01 per month
- Basement
- Full
- Basement
- Part Fin
- Year build
- 51-99
- Type
- Detached
- Bedrooms
- 3
- Bathrooms
- 2
- Parking spots
- 7.0 Total | 1.0 Garage
- Floor
- -
- Balcony
- -
- Pool
- None
- External material
- Brick
- Roof type
- -
- Lot frontage
- -
- Lot depth
- -
- Heating
- Forced Air
- Fire place(s)
- Y
- Main
- Foyer
- 10’3” x 4’4”
- Kitchen
- 9’3” x 11’8”
- Dining
- 10’4” x 11’6”
- Living
- 11’4” x 15’11”
- Prim Bdrm
- 10’4” x 12’2”
- 2nd Br
- 8’8” x 8’12”
- 3rd Br
- 9’11” x 12’1”
- Bsmt
- Rec
- 20’8” x 23’1”
Listing Brokerage
- MLS® Listing
- S9398443
- Brokerage
- RE/MAX HALLMARK PEGGY HILL GROUP REALTY
Similar homes for sale
These homes have similar price range, details and proximity to 215 Phillips
