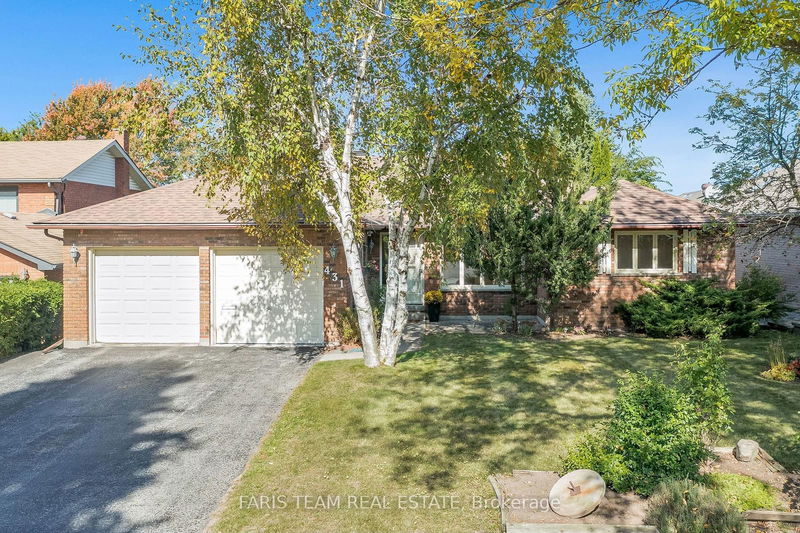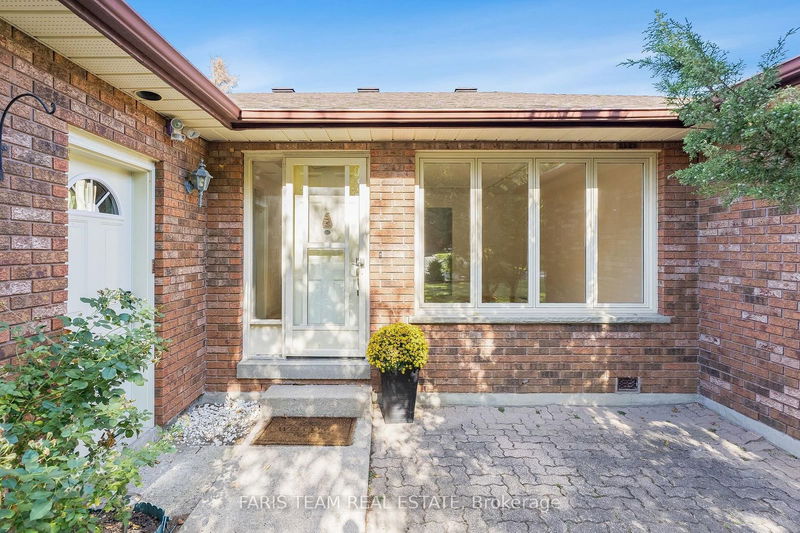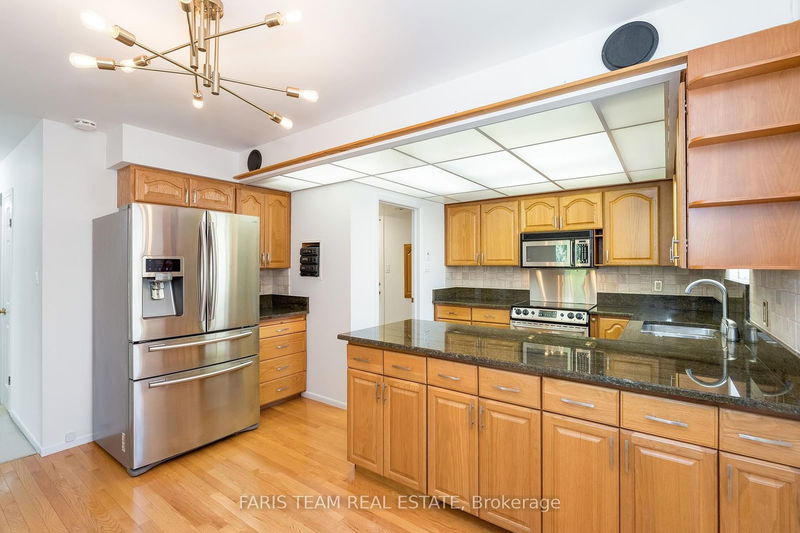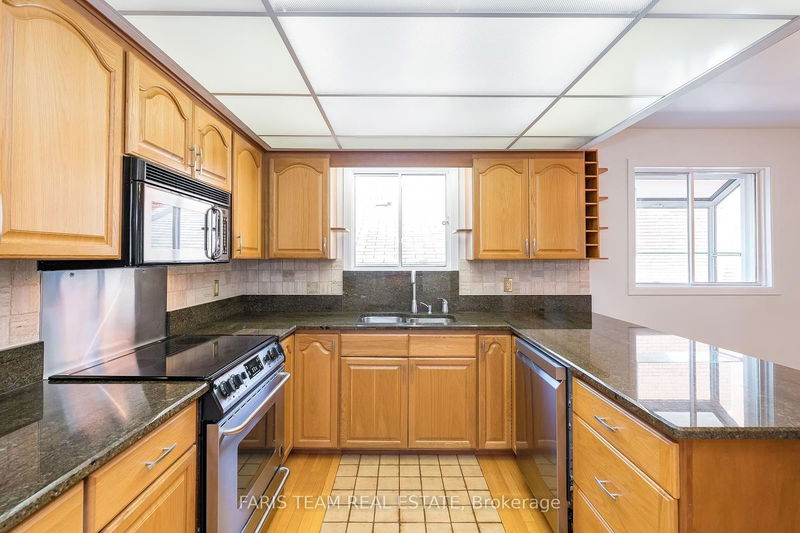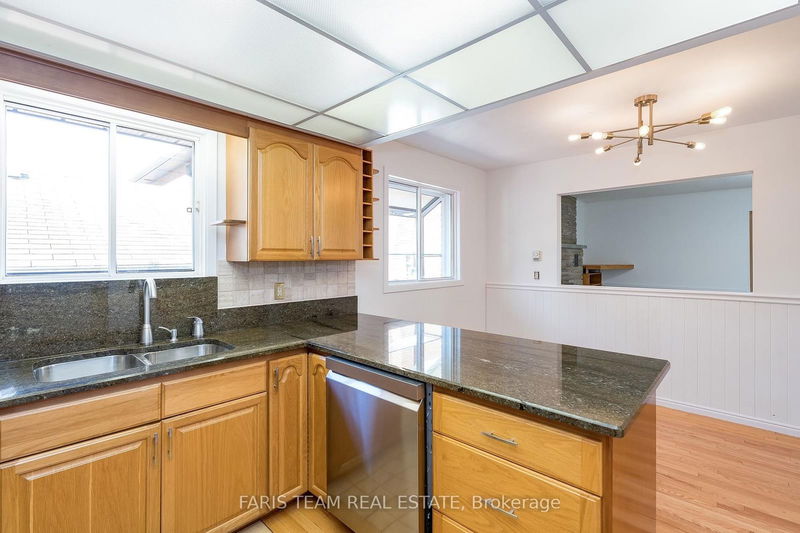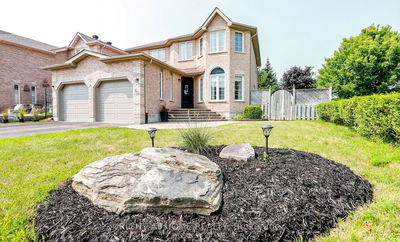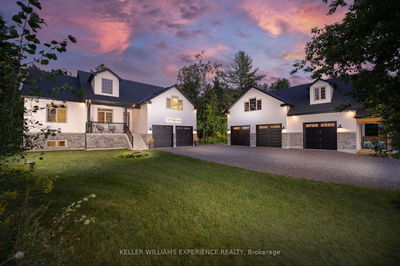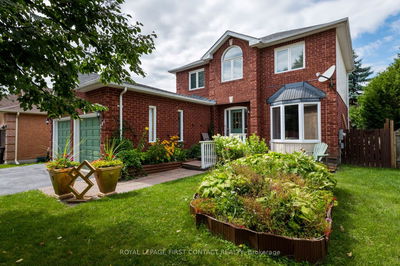431 Innisfil
Allandale Heights | Barrie
$924,900.00
Listed about 18 hours ago
- 3 bed
- 3 bath
- 1500-2000 sqft
- 6.0 parking
- Detached
Instant Estimate
$901,497
-$23,403 compared to list price
Upper range
$978,824
Mid range
$901,497
Lower range
$824,170
Property history
- Now
- Listed on Oct 17, 2024
Listed for $924,900.00
1 day on market
- Sep 8, 2023
- 1 year ago
Sold for $825,000.00
Listed for $850,000.00 • 14 days on market
Location & area
Schools nearby
Home Details
- Description
- Top 5 Reasons You Will Love This Home: 1) Discover a sprawling, all-brick ranch bungalow boasting five bedrooms, settled on a serene and private lot that stretches nearly 60 feet wide 2) Immerse yourself in over 3,200 square feet of generous living space, with 1,834 square feet on the main level, providing the perfect layout for family life and unforgettable entertaining 3) Escape to your own private outdoor haven featuring beautifully landscaped gardens and trees that create a lush, tranquil setting filled with natural beauty and peaceful solitude 4) Step into a home refreshed with a brand-new coat of paint, complemented by a sparkling new dishwasher and a roof that was updated in 2019 for added peace of mind 5) Enjoy the convenience of nearby amenities like Highway 400 access, Park Place shopping plaza, restaurants, and more, making daily life comfortable. 3,281 fin.sq.ft. Age 44. Visit our website for more detailed information.
- Additional media
- https://youtu.be/cK1gkdUGcIs
- Property taxes
- $5,914.42 per year / $492.87 per month
- Basement
- Finished
- Basement
- Full
- Year build
- 31-50
- Type
- Detached
- Bedrooms
- 3 + 2
- Bathrooms
- 3
- Parking spots
- 6.0 Total | 2.0 Garage
- Floor
- -
- Balcony
- -
- Pool
- None
- External material
- Brick
- Roof type
- -
- Lot frontage
- -
- Lot depth
- -
- Heating
- Forced Air
- Fire place(s)
- Y
- Main
- Kitchen
- 16’6” x 13’1”
- Dining
- 12’3” x 10’1”
- Living
- 18’10” x 12’3”
- Family
- 17’2” x 16’8”
- Prim Bdrm
- 13’8” x 12’3”
- Br
- 12’8” x 10’2”
- Br
- 9’11” x 9’2”
- Bsmt
- Rec
- 27’9” x 13’12”
- Br
- 20’9” x 13’9”
- Br
- 14’4” x 11’12”
- Laundry
- 14’2” x 10’2”
Listing Brokerage
- MLS® Listing
- S9399673
- Brokerage
- FARIS TEAM REAL ESTATE
Similar homes for sale
These homes have similar price range, details and proximity to 431 Innisfil
