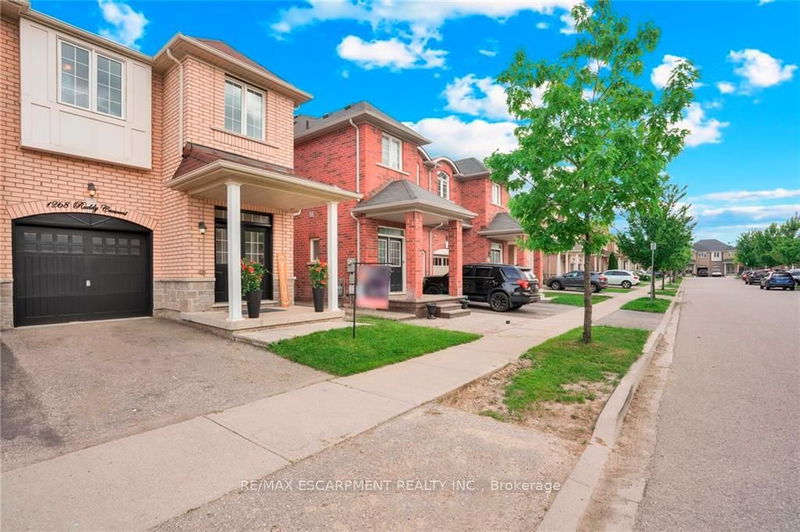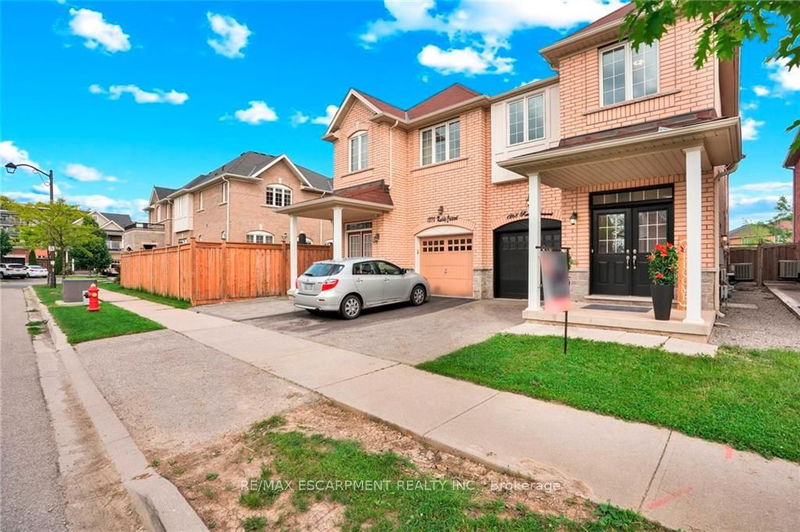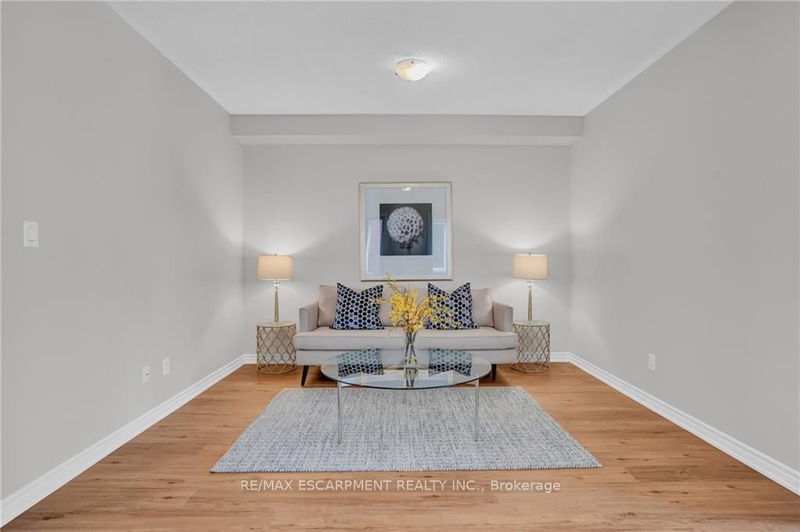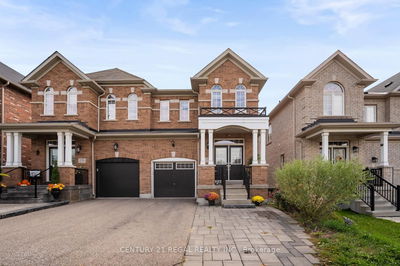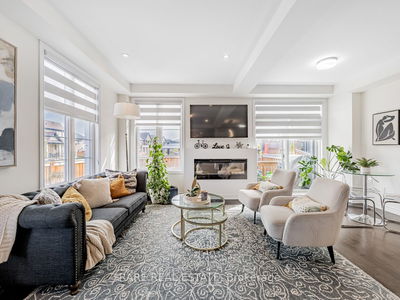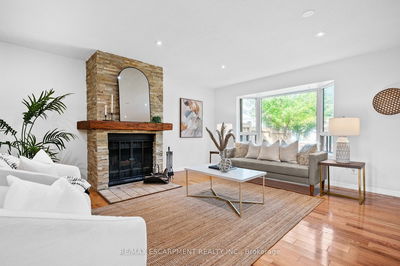1268 Ruddy
Beaty | Milton
$1,061,000.00
Listed 4 months ago
- 4 bed
- 3 bath
- - sqft
- 2.0 parking
- Semi-Detached
Instant Estimate
$1,133,187
+$72,187 compared to list price
Upper range
$1,203,188
Mid range
$1,133,187
Lower range
$1,063,187
Property history
- Jun 7, 2024
- 4 months ago
Price Change
Listed for $1,061,000.00 • 12 days on market
Location & area
Schools nearby
Home Details
- Description
- Introducing a stunning 4bd, 3bath semi-detached home located in the highly sought-after Beaty neighbourhood of Milton. This spacious residence offers over 2320 square feet of above-ground living space along with a finished basement, complete with a separate entrance. This offers great potential for larger families or income purposes, providing a versatile space that can be customized to suit your needs.(plumbing roughed in for 4th bathroom) The property boasts a massive backyard, fully fenced for privacy and security. It offers plenty of space for outdoor activities, gardening, and entertaining guests. The expansive yard is a rare find in this desirable neighbourhood. Step inside to discover numerous upgrades throughout the home. The brand new luxury vinyl plank flooring adds a touch of elegance and durability to the living spaces. The kitchen eat-in kitchen features new Quartz countertops, bright backspace and newer appliances. The entire house has been freshly painted from top to bottom, giving it a clean and contemporary feel. The neutral colour palette creates a blank canvas for your personal style and design preferences. This property offers easy access to various amenities, including schools, parks, shopping centres, and public transportation. Don't miss out!
- Additional media
- https://listings.airunlimitedcorp.com/sites/drwxpxk/unbranded
- Property taxes
- $3,870.71 per year / $322.56 per month
- Basement
- Finished
- Year build
- -
- Type
- Semi-Detached
- Bedrooms
- 4
- Bathrooms
- 3
- Parking spots
- 2.0 Total | 1.0 Garage
- Floor
- -
- Balcony
- -
- Pool
- None
- External material
- Brick
- Roof type
- -
- Lot frontage
- -
- Lot depth
- -
- Heating
- Forced Air
- Fire place(s)
- N
- 2nd
- Br
- 12’6” x 16’0”
- Br
- 8’12” x 12’0”
- Br
- 9’3” x 11’1”
- Br
- 8’9” x 12’12”
- Main
- Kitchen
- 18’4” x 12’6”
- Dining
- 8’4” x 13’7”
- Living
- 10’0” x 14’4”
- Bsmt
- Rec
- 16’3” x 12’4”
- Laundry
- 0’0” x 0’0”
- Other
- 0’0” x 0’0”
Listing Brokerage
- MLS® Listing
- W8417810
- Brokerage
- RE/MAX ESCARPMENT REALTY INC.
Similar homes for sale
These homes have similar price range, details and proximity to 1268 Ruddy


