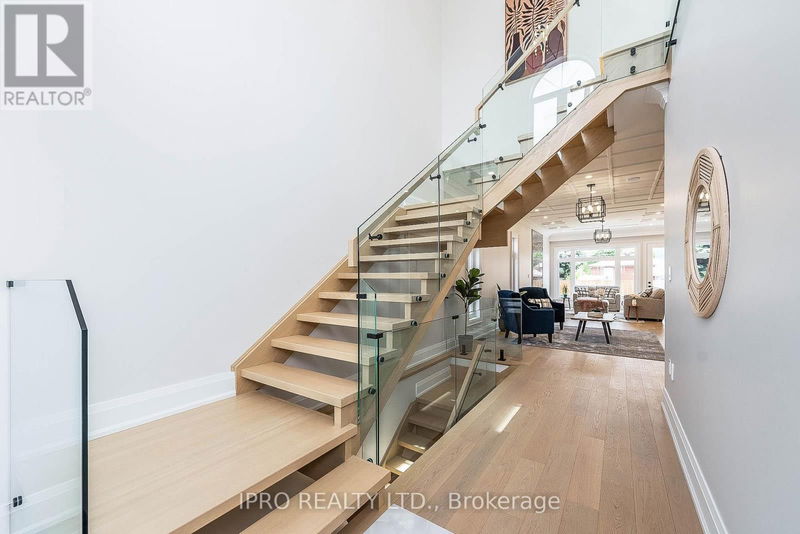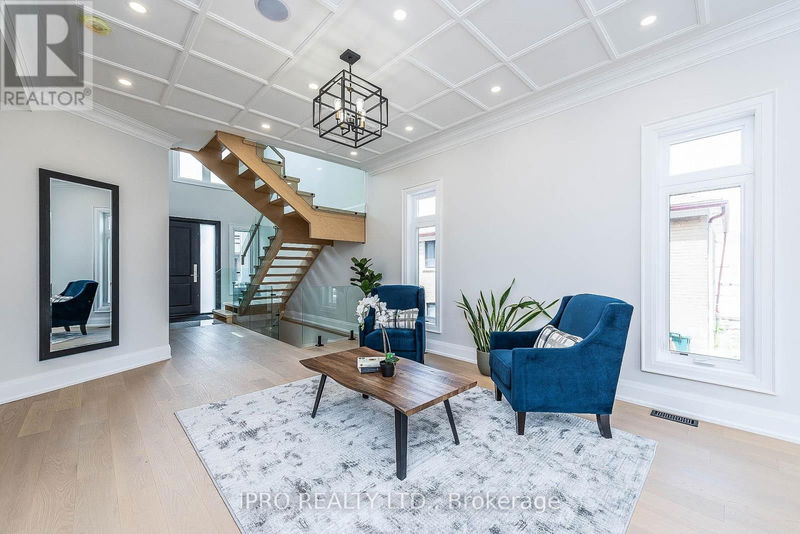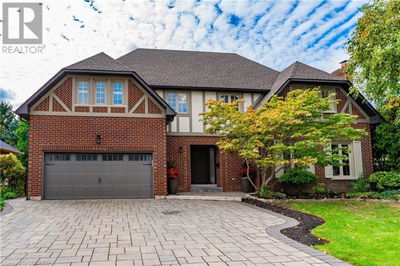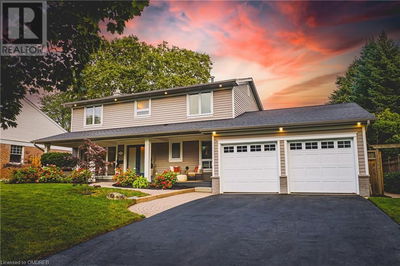303 Delta
Alderwood | Toronto (Alderwood)
$2,790,000.00
Listed 4 months ago
- 4 bed
- 5 bath
- - sqft
- 4 parking
- Single Family
Property history
- Now
- Listed on Jun 10, 2024
Listed for $2,790,000.00
119 days on market
Location & area
Schools nearby
Home Details
- Description
- Welcome to your spectacular custom built home located in Alderwood - minuted from the Gardiner Expwy/427/QEW and the heart of Toronto. Superb finishes and an ideal floor plan with over approx 4000 sqft of living space. This prestigious home offers 4 well-appointed bedrooms, 5 modern bathrooms, all doors 8ft tall with 10 ft ceilings on the main floor and 9 ft ceilings on the upper level. High ceiling foyer in the entryway. Large custom walk in closets with ample storage in each room and a skylight on the upper level. **** EXTRAS **** Close to Sherway Gardens, Lanor Jr. Middle School, TTC, Go train (id:39198)
- Additional media
- https://virtualtourrealestate.ca/June2024/June4AUnbranded
- Property taxes
- $10,074.06 per year / $839.51 per month
- Basement
- Finished, Walk-up, N/A
- Year build
- -
- Type
- Single Family
- Bedrooms
- 4
- Bathrooms
- 5
- Parking spots
- 4 Total
- Floor
- Hardwood, Vinyl, Porcelain Tile
- Balcony
- -
- Pool
- -
- External material
- Brick | Stucco
- Roof type
- -
- Lot frontage
- -
- Lot depth
- -
- Heating
- Forced air, Natural gas
- Fire place(s)
- -
- Main level
- Living room
- 15’3” x 14’3”
- Family room
- 16’0” x 14’3”
- Dining room
- 14’1” x 11’10”
- Kitchen
- 16’0” x 14’3”
- Second level
- Primary Bedroom
- 16’0” x 16’0”
- Bedroom
- 12’6” x 12’0”
- Bedroom 2
- 12’0” x 12’0”
- Bedroom 3
- 12’12” x 12’12”
- Laundry room
- 12’0” x 6’0”
Listing Brokerage
- MLS® Listing
- W8424448
- Brokerage
- IPRO REALTY LTD.
Similar homes for sale
These homes have similar price range, details and proximity to 303 Delta









