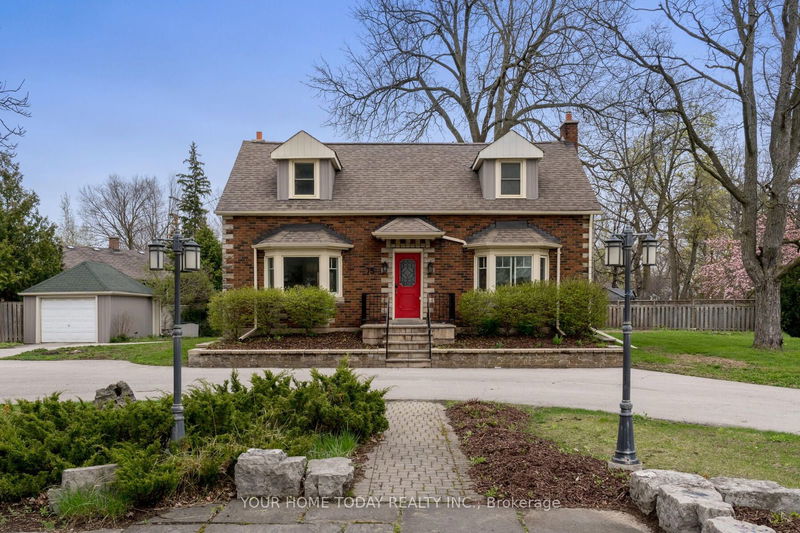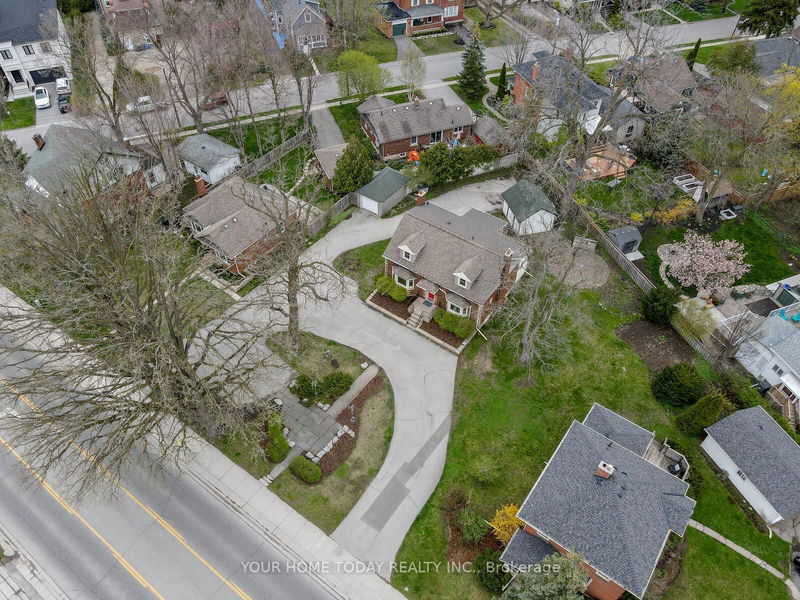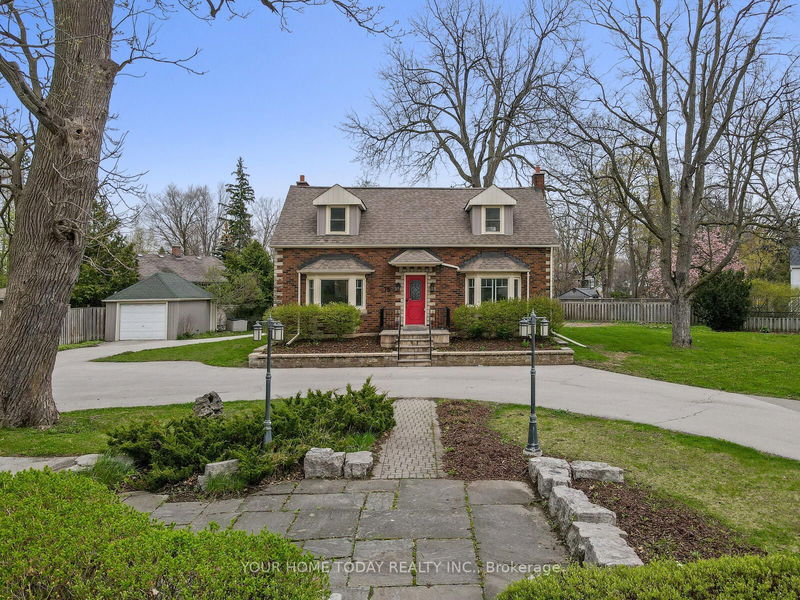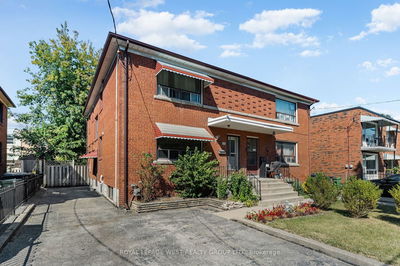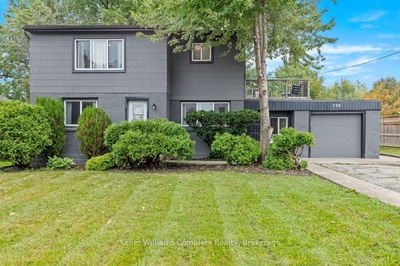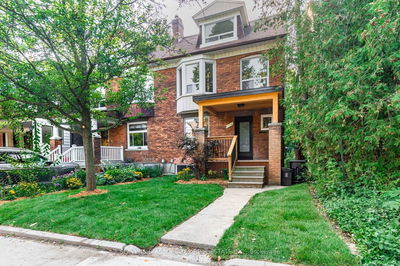75 Guelph
Georgetown | Halton Hills
$1,399,000.00
Listed 4 months ago
- 4 bed
- 2 bath
- 1500-2000 sqft
- 11.0 parking
- Duplex
Instant Estimate
$1,330,566
-$68,434 compared to list price
Upper range
$1,495,277
Mid range
$1,330,566
Lower range
$1,165,855
Property history
- Now
- Listed on Jun 10, 2024
Listed for $1,399,000.00
120 days on market
- May 14, 2024
- 5 months ago
Terminated
Listed for $1,399,000.00 • 24 days on market
- Apr 30, 2024
- 5 months ago
Terminated
Listed for $1,499,000.00 • 13 days on market
Location & area
Schools nearby
Home Details
- Description
- Legal Apartment! Investors, First Time Buyers or Downsizers dont miss out on this amazing opportunity to own a beautifully updated 3-bedroom home with a gorgeous sun-filled 2nd floor legal apartment complete with laundry! Located in Old Georgetown and well set back from the road on huge lot (107 ft. x 122 ft) with detached garage, garage-sized shed & parking for 10+ cars this home & property offer lots of potential! The main level features a combined living & dining room with gas fireplace, gorgeous kitchen with stylish white cabinetry and quartz counter, 3 bedrooms & a lovely 3-piece bathroom with glass enclosed shower. The finished lower level offers a rec room & laundry/storage/utility space. Walk up access to the yard is a bonus. The legal 2nd floor one-bedroom apartment (accessed from the main level or separately from a deck in the backyard) offers an open concept kitchen/living room, 4-piece bathroom, bedroom, enclosed porch/sunroom & laundry. Help pay the mortgage or help the kids get their start the choice is yours!A wheel chair ramp at rear of property to main level adds versatility to the living space.
- Additional media
- https://tours.virtualgta.com/2237831?idx=1
- Property taxes
- $5,400.00 per year / $450.00 per month
- Basement
- Full
- Basement
- Part Fin
- Year build
- 100+
- Type
- Duplex
- Bedrooms
- 4
- Bathrooms
- 2
- Parking spots
- 11.0 Total | 1.0 Garage
- Floor
- -
- Balcony
- -
- Pool
- None
- External material
- Alum Siding
- Roof type
- -
- Lot frontage
- -
- Lot depth
- -
- Heating
- Forced Air
- Fire place(s)
- Y
- Ground
- Living
- 21’4” x 14’1”
- Dining
- 21’4” x 14’1”
- Kitchen
- 18’4” x 13’1”
- Prim Bdrm
- 12’10” x 11’10”
- 2nd Br
- 11’6” x 8’2”
- 3rd Br
- 11’6” x 8’2”
- 2nd
- Living
- 14’1” x 14’1”
- Kitchen
- 20’4” x 8’6”
- 4th Br
- 14’5” x 14’1”
- Sunroom
- 11’2” x 7’3”
- Bsmt
- Rec
- 21’12” x 17’1”
- Utility
- 0’0” x 0’0”
Listing Brokerage
- MLS® Listing
- W8424948
- Brokerage
- YOUR HOME TODAY REALTY INC.
Similar homes for sale
These homes have similar price range, details and proximity to 75 Guelph
