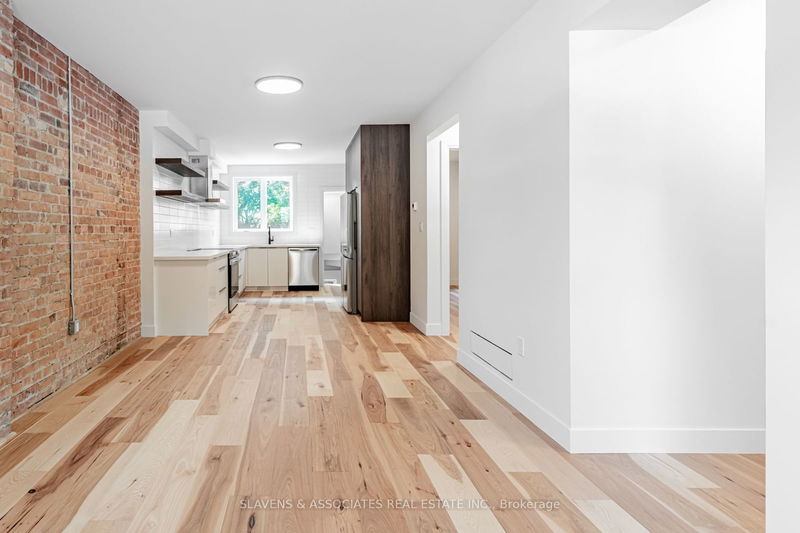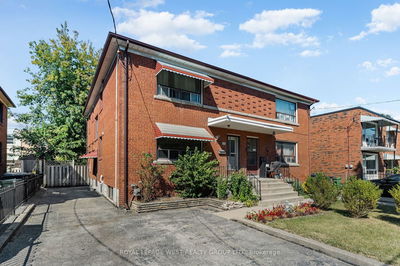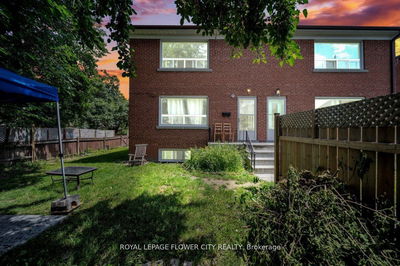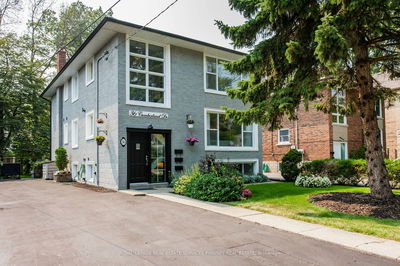174 Sunnyside
High Park-Swansea | Toronto
$2,600,000.00
Listed 5 days ago
- 4 bed
- 5 bath
- - sqft
- 0.0 parking
- Duplex
Instant Estimate
$2,598,433
-$1,568 compared to list price
Upper range
$2,938,074
Mid range
$2,598,433
Lower range
$2,258,791
Property history
- Now
- Listed on Oct 2, 2024
Listed for $2,600,000.00
5 days on market
- Sep 12, 2024
- 25 days ago
Terminated
Listed for $2,799,000.00 • 20 days on market
Location & area
Schools nearby
Home Details
- Description
- Welcome to Roncesvalles at its Finest! This Stylish Duplex Offers Two Separately Stunning Generous Units Plus a basement common area or Utilize it as a 3rd unit. Upgrade List is expansive. From the Wide Plank Hickory Wood Flooring throughout, Exposed Brick Detail or the Heated Basement Floors no detail has been overlooked. Each Kitchen has Full Size Frigidaire Gallery Suite Appliances, Soft Close Cabinets, Quartz Counters and Double Sinks. Upper Unit, over 1500 Sq Ft, Offers Rooftop Terrance, Spa-like Bathroom w/Skylight & Glass Enclosed Dining Area Overlooking the backyard. This 5 Bedroom Duplex has so much to offer. Investment Property, Multigenerational Living or Live in and Rent the Lower Units to Subsidize your Mortgage. Garden Suite Approved!
- Additional media
- https://www.houssmax.ca/vtournb/h2307907
- Property taxes
- $7,467.62 per year / $622.30 per month
- Basement
- Finished
- Basement
- Sep Entrance
- Year build
- -
- Type
- Duplex
- Bedrooms
- 4 + 1
- Bathrooms
- 5
- Parking spots
- 0.0 Total
- Floor
- -
- Balcony
- -
- Pool
- None
- External material
- Brick
- Roof type
- -
- Lot frontage
- -
- Lot depth
- -
- Heating
- Forced Air
- Fire place(s)
- N
- Main
- Living
- 10’10” x 11’10”
- Dining
- 6’7” x 10’10”
- Kitchen
- 10’2” x 13’9”
- Br
- 8’10” x 11’2”
- 2nd
- Living
- 10’10” x 20’0”
- Dining
- 7’3” x 12’2”
- Kitchen
- 11’2” x 14’1”
- Den
- 9’6” x 11’10”
- 3rd
- Prim Bdrm
- 12’6” x 14’1”
- 2nd Br
- 11’10” x 12’10”
- Lower
- Rec
- 12’10” x 14’5”
- Br
- 8’10” x 10’6”
Listing Brokerage
- MLS® Listing
- W9378128
- Brokerage
- SLAVENS & ASSOCIATES REAL ESTATE INC.
Similar homes for sale
These homes have similar price range, details and proximity to 174 Sunnyside









