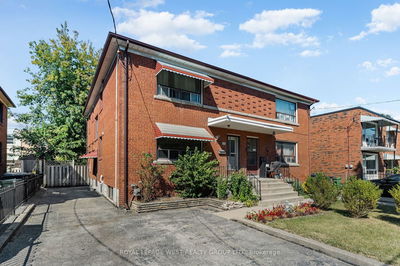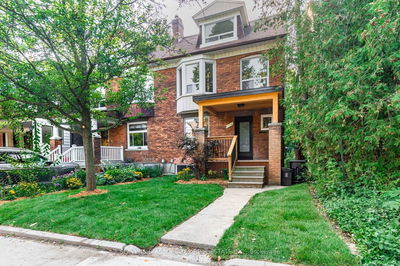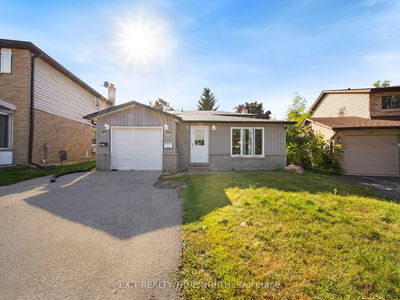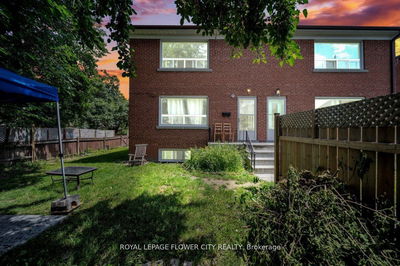172&174 Victoria
Central Newmarket | Newmarket
$2,498,000.00
Listed about 1 month ago
- 4 bed
- 8 bath
- 3000-3500 sqft
- 4.0 parking
- Duplex
Instant Estimate
$2,291,396
-$206,604 compared to list price
Upper range
$2,452,221
Mid range
$2,291,396
Lower range
$2,130,570
Property history
- Now
- Listed on Aug 26, 2024
Listed for $2,498,000.00
42 days on market
- Apr 25, 2024
- 6 months ago
Expired
Listed for $2,498,000.00 • 4 months on market
Location & area
Schools nearby
Home Details
- Description
- INCOME PROPERTY! Investors One-Of-A -Kind Dream! Two Homes For The Price Of One. Live On One Side And Rent The Other Side. This Stunning DUPLEX Boasts Two Separate Townhouse-Like Professionally Decorated Dwellings. Both Sides Have Separate Entrances, Separate Driveways, Separate Utilities And Private Professionally Landscaped Walkout To Backyard. The Yard Is Fully Fenced Offering An Oasis Of Privacy. Each Home Has10 Foot Ceilings On Main Floor And 2nd Floor. 9 Foot Ceiling Height In Finished Basements. Both Homes Bedrooms Have Their Own Walk-In Closet And Private Bathroom With Radiant Heated Floors. Caesarstone And Quartz Countertops In Kitchen, Bathroom And Laundry Room. Sound Proof And Firewall Cinder Block Construction. Built In 2019! The Best Part Is It Is Located In The Heart Of Old Town Main Street, 5 Minutes Walking Distance To Resturants, Shops, Coffee Shops, Farmers Market, Festivities, Concerts And Fairy Lake! Photo's Don't Do It Justice! This Is A Must See! Shows 10+++.
- Additional media
- https://my.matterport.com/show/?m=FGLuBJb489t
- Property taxes
- $6,700.00 per year / $558.33 per month
- Basement
- Finished
- Year build
- 0-5
- Type
- Duplex
- Bedrooms
- 4 + 1
- Bathrooms
- 8
- Parking spots
- 4.0 Total
- Floor
- -
- Balcony
- -
- Pool
- None
- External material
- Brick Front
- Roof type
- -
- Lot frontage
- -
- Lot depth
- -
- Heating
- Forced Air
- Fire place(s)
- N
- Main
- Living
- 15’5” x 11’12”
- Kitchen
- 12’8” x 11’12”
- Living
- 15’5” x 11’12”
- Kitchen
- 12’8” x 9’10”
- 2nd
- Prim Bdrm
- 11’9” x 9’3”
- 2nd Br
- 13’1” x 10’1”
- Prim Bdrm
- 11’9” x 9’3”
- 2nd Br
- 13’1” x 10’1”
- Bsmt
- Rec
- 16’12” x 11’12”
- Laundry
- 8’12” x 6’0”
- Br
- 16’12” x 11’12”
- Laundry
- 8’12” x 6’0”
Listing Brokerage
- MLS® Listing
- N9269730
- Brokerage
- RE/MAX REALTRON REALTY INC.
Similar homes for sale
These homes have similar price range, details and proximity to 172&174 Victoria









