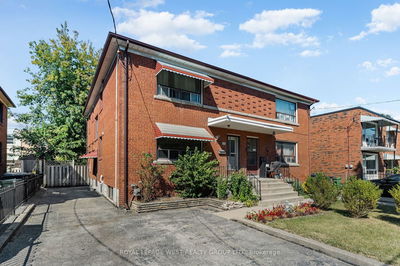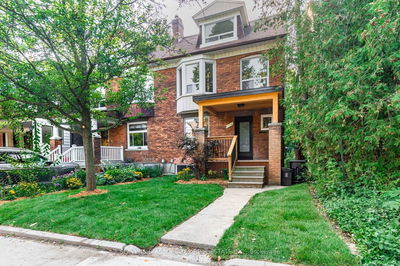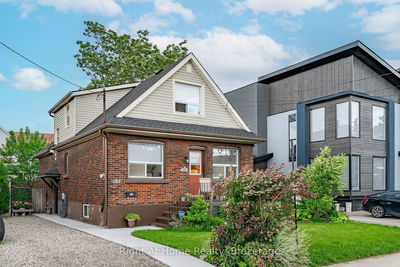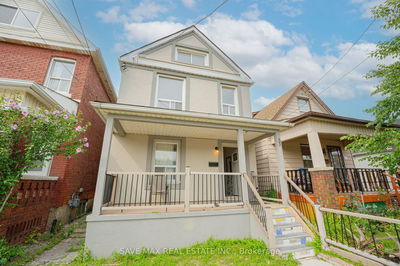33 Morgan
Stonegate-Queensway | Toronto
$1,450,000.00
Listed 23 days ago
- 4 bed
- 4 bath
- 2500-3000 sqft
- 5.0 parking
- Duplex
Instant Estimate
$1,469,845
+$19,845 compared to list price
Upper range
$1,649,616
Mid range
$1,469,845
Lower range
$1,290,074
Property history
- Now
- Listed on Sep 14, 2024
Listed for $1,450,000.00
23 days on market
- Aug 5, 2024
- 2 months ago
Terminated
Listed for $1,500,000.00 • about 1 month on market
- Jul 5, 2024
- 3 months ago
Terminated
Listed for $1,300,000.00 • about 1 month on market
Location & area
Schools nearby
Home Details
- Description
- Discover this exceptional investment opportunity in the heart of Etobicoke, Toronto! This stunning duplex offers 2 spacious units above ground and a fully finished basement with two additional separate units, making it a lucrative opportunity for savvy investors. Each unit boasts ample natural light, spacious rooms and functional layouts designed for comfortable living. Each unit is designed with comfort and convenience in mind, attracting AAA tenants looking for quality living spaces in a prime location. With a potential rental income of $8000 per month, this property offers a strong return on investment. Additionally, the driveway features ample parking spaces, providing extra income potential. Whether you're an experienced investor or just starting your real estate journey, this property is a rare find that combines location, income potential, and functionality. Don't miss out on this fantastic opportunity to expand your portfolio with a high-demand rental property in Etobicoke.
- Additional media
- -
- Property taxes
- $5,270.22 per year / $439.19 per month
- Basement
- Finished
- Basement
- Sep Entrance
- Year build
- -
- Type
- Duplex
- Bedrooms
- 4 + 2
- Bathrooms
- 4
- Parking spots
- 5.0 Total | 2.0 Garage
- Floor
- -
- Balcony
- -
- Pool
- None
- External material
- Brick
- Roof type
- -
- Lot frontage
- -
- Lot depth
- -
- Heating
- Forced Air
- Fire place(s)
- N
- Lower
- Br
- 10’8” x 9’10”
- Family
- 9’11” x 7’10”
- Br
- 11’2” x 9’3”
- Family
- 12’2” x 10’10”
- Main
- Prim Bdrm
- 12’2” x 9’4”
- Br
- 10’10” x 10’5”
- Family
- 16’7” x 11’3”
- 2nd
- Prim Bdrm
- 12’4” x 9’2”
- Br
- 10’8” x 10’8”
- Family
- 16’7” x 11’3”
Listing Brokerage
- MLS® Listing
- W9350183
- Brokerage
- ROYAL LEPAGE FLOWER CITY REALTY
Similar homes for sale
These homes have similar price range, details and proximity to 33 Morgan









